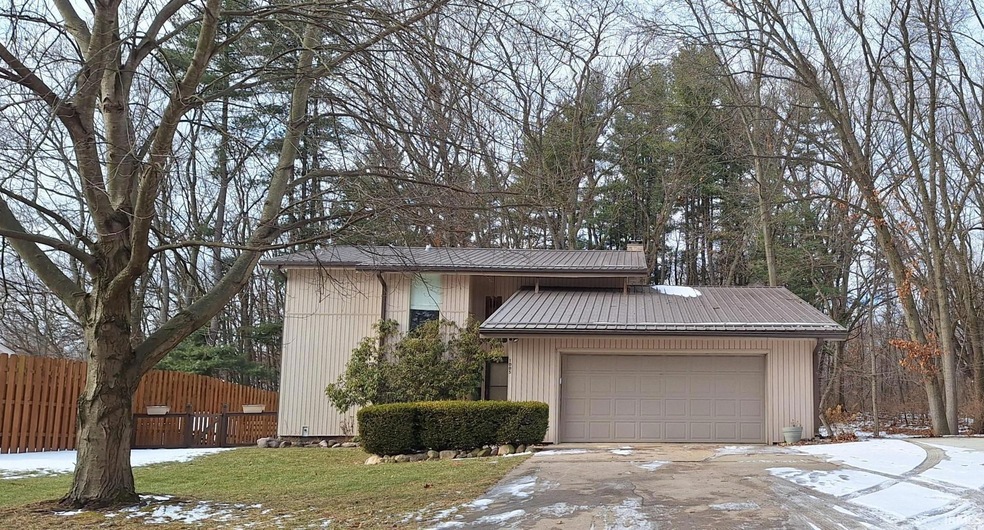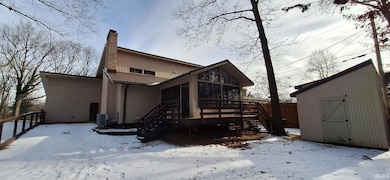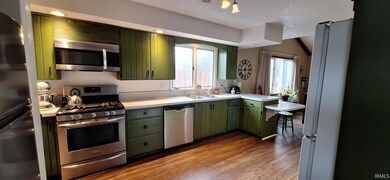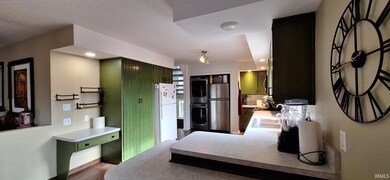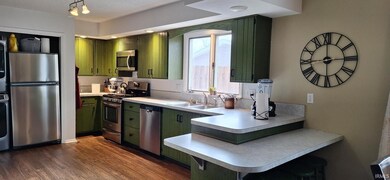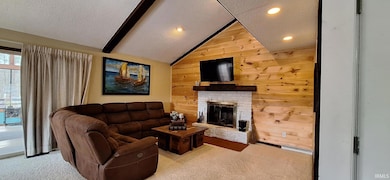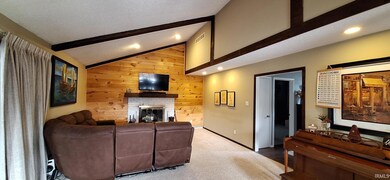
1005 Player Dr Goshen, IN 46528
Maplecrest NeighborhoodHighlights
- Spa
- Whirlpool Bathtub
- Forced Air Heating and Cooling System
- Contemporary Architecture
- 2 Car Attached Garage
- Property has an invisible fence for dogs
About This Home
As of March 2025Quick possession available with this beautiful contemporary style home located in Maple Crest. This hard to find location is very desirable. Close to the country club and within minutes of town with a very secluded feel. The property backs up to woods on 2 sides, a privacy fence on the other and is on a dead end street. The sellers have done much work here since their purchase, including building a garden shed that matches the homes aesthetics. Additionally a room with a closet and a full bathroom in the basement. The two rooms in the basement were previously used as bedrooms by the seller. There is also a whirlpool soaker tub in the main bathroom. The wood burning fireplace is so cozy for those chilly Indiana days. Also, a wonderful 3 season room with attached deck. Additional concrete was also added. Fully fenced in back yard. All appliances, including washer and dryer are staying. The hot tub is negotiable
Last Agent to Sell the Property
Trump Realty, LLC Brokerage Email: Theresa@TrumpRealty.org Listed on: 01/28/2025
Home Details
Home Type
- Single Family
Est. Annual Taxes
- $3,439
Year Built
- Built in 1974
Lot Details
- 0.3 Acre Lot
- Lot Dimensions are 94 x 140
- Property has an invisible fence for dogs
- Property is Fully Fenced
- Privacy Fence
Parking
- 2 Car Attached Garage
- Garage Door Opener
- Driveway
Home Design
- Contemporary Architecture
- Poured Concrete
- Metal Roof
Interior Spaces
- 2-Story Property
- Wood Burning Fireplace
- Living Room with Fireplace
- Laundry on main level
Flooring
- Carpet
- Laminate
Bedrooms and Bathrooms
- 3 Bedrooms
- Whirlpool Bathtub
- Bathtub with Shower
Finished Basement
- Basement Fills Entire Space Under The House
- 1 Bathroom in Basement
Pool
- Spa
Schools
- Chamberlain Elementary School
- Goshen Middle School
- Goshen High School
Utilities
- Forced Air Heating and Cooling System
- Heating System Uses Gas
Community Details
- Maple Crest Subdivision
Listing and Financial Details
- Assessor Parcel Number 20-11-03-327-001.000-015
Ownership History
Purchase Details
Home Financials for this Owner
Home Financials are based on the most recent Mortgage that was taken out on this home.Purchase Details
Home Financials for this Owner
Home Financials are based on the most recent Mortgage that was taken out on this home.Purchase Details
Home Financials for this Owner
Home Financials are based on the most recent Mortgage that was taken out on this home.Purchase Details
Home Financials for this Owner
Home Financials are based on the most recent Mortgage that was taken out on this home.Similar Homes in Goshen, IN
Home Values in the Area
Average Home Value in this Area
Purchase History
| Date | Type | Sale Price | Title Company |
|---|---|---|---|
| Warranty Deed | -- | Fidelity National Title Compan | |
| Warranty Deed | $263,000 | Near North Title Group | |
| Warranty Deed | -- | Meridian Title Corp | |
| Warranty Deed | -- | Stewart Title Company |
Mortgage History
| Date | Status | Loan Amount | Loan Type |
|---|---|---|---|
| Open | $125,000 | New Conventional | |
| Previous Owner | $223,550 | New Conventional | |
| Previous Owner | $134,400 | New Conventional | |
| Previous Owner | $110,000 | New Conventional |
Property History
| Date | Event | Price | Change | Sq Ft Price |
|---|---|---|---|---|
| 03/07/2025 03/07/25 | Sold | $325,000 | -1.5% | $115 / Sq Ft |
| 01/28/2025 01/28/25 | For Sale | $329,900 | +25.4% | $116 / Sq Ft |
| 07/16/2021 07/16/21 | Sold | $263,000 | +14.4% | $116 / Sq Ft |
| 06/21/2021 06/21/21 | Pending | -- | -- | -- |
| 06/15/2021 06/15/21 | Price Changed | $229,900 | +77.0% | $102 / Sq Ft |
| 06/15/2021 06/15/21 | For Sale | $129,900 | -22.7% | $57 / Sq Ft |
| 08/16/2017 08/16/17 | Sold | $168,000 | -0.9% | $74 / Sq Ft |
| 07/13/2017 07/13/17 | Pending | -- | -- | -- |
| 07/11/2017 07/11/17 | For Sale | $169,500 | +46.1% | $75 / Sq Ft |
| 01/11/2012 01/11/12 | Sold | $116,000 | -10.7% | $48 / Sq Ft |
| 11/23/2011 11/23/11 | Pending | -- | -- | -- |
| 06/18/2011 06/18/11 | For Sale | $129,900 | -- | $54 / Sq Ft |
Tax History Compared to Growth
Tax History
| Year | Tax Paid | Tax Assessment Tax Assessment Total Assessment is a certain percentage of the fair market value that is determined by local assessors to be the total taxable value of land and additions on the property. | Land | Improvement |
|---|---|---|---|---|
| 2024 | $3,439 | $277,000 | $16,500 | $260,500 |
| 2022 | $2,351 | $228,000 | $14,800 | $213,200 |
| 2021 | $2,256 | $188,400 | $14,800 | $173,600 |
| 2020 | $2,366 | $176,700 | $14,800 | $161,900 |
| 2019 | $2,260 | $182,800 | $14,800 | $168,000 |
| 2018 | $1,975 | $168,900 | $14,800 | $154,100 |
| 2017 | $1,533 | $149,700 | $14,800 | $134,900 |
| 2016 | $1,521 | $144,700 | $14,800 | $129,900 |
| 2014 | $1,371 | $133,800 | $14,800 | $119,000 |
| 2013 | $1,338 | $133,800 | $14,800 | $119,000 |
Agents Affiliated with this Home
-
T
Seller's Agent in 2025
Theresa Taylor
Trump Realty, LLC
-
R
Buyer's Agent in 2025
Ryan Sutter
Bontrager Realty, LLC
-
J
Seller's Agent in 2021
Joyce Craven Themm
Century 21 Circle
-
Z
Seller's Agent in 2017
Zachery Hochstetler
Myers Trust Real Estate
-
J
Seller's Agent in 2012
Jill Robinson
Berkshire Hathaway HomeServices Goshen
Map
Source: Indiana Regional MLS
MLS Number: 202502615
APN: 20-11-03-327-001.000-015
