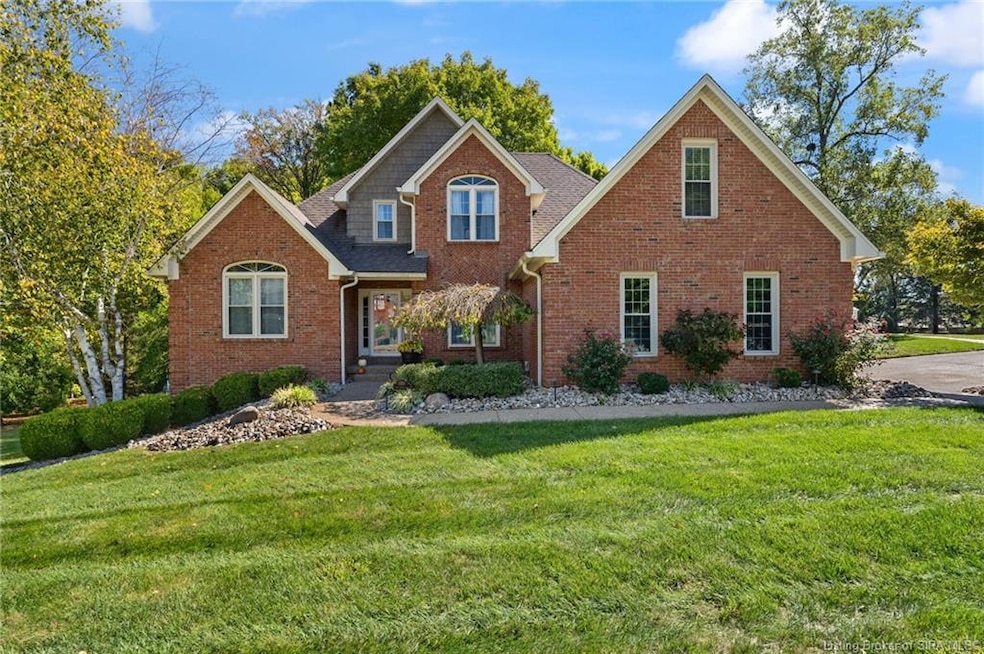
1005 Plum Woods Ct Sellersburg, IN 47172
Highlights
- Deck
- Main Floor Primary Bedroom
- Corner Lot
- Cathedral Ceiling
- Park or Greenbelt View
- Den
About This Home
As of December 2024Welcome to this stunning 4-bedroom, 3.5-bath home, offering over 3,800 sq ft of beautifully finished living space in the highly sought-after PLUM LAKE neighborhood. Nestled among MATURE TREES, this residence blends elegance and comfort, featuring a VAULTED LIVING ROOM ceiling with a cozy GAS FIREPLACE, a spacious primary bedroom featuring a GORGEOUS PRIMARY BATH, and a large kitchen with a dedicated dining room perfect for gatherings. Step outside to the LARGE BACK DECK, updated with Trex and shaded by a beautiful
PERGOLA ideal for outdoor entertaining or relaxing. The WALKOUT BASEMENT adds even more living space, with a second family room, a game area, an additional flex room that can serve as an office or 5th bedroom and plenty of storage to meet all your needs. This exceptional home provides a blend of sophistication and function, surrounded by the natural beauty and charm of Plum Lake. Don't miss your chance to experience this incredible property for yourself!
Last Agent to Sell the Property
Schuler Bauer Real Estate Services ERA Powered (N License #RB14043390 Listed on: 10/10/2024

Home Details
Home Type
- Single Family
Est. Annual Taxes
- $4,581
Year Built
- Built in 1995
Lot Details
- 0.4 Acre Lot
- Landscaped
- Corner Lot
HOA Fees
- $29 Monthly HOA Fees
Parking
- 3 Car Attached Garage
- Garage Door Opener
- Driveway
Home Design
- Poured Concrete
- Frame Construction
Interior Spaces
- 3,801 Sq Ft Home
- 2-Story Property
- Living Quarters
- Built-in Bookshelves
- Cathedral Ceiling
- Ceiling Fan
- Gas Fireplace
- Thermal Windows
- Blinds
- Window Screens
- Entrance Foyer
- Family Room
- Formal Dining Room
- Den
- First Floor Utility Room
- Park or Greenbelt Views
Kitchen
- Eat-In Kitchen
- Oven or Range
- Microwave
- Dishwasher
- Disposal
Bedrooms and Bathrooms
- 4 Bedrooms
- Primary Bedroom on Main
- Split Bedroom Floorplan
- Walk-In Closet
- Garden Bath
Finished Basement
- Walk-Out Basement
- Basement Fills Entire Space Under The House
Outdoor Features
- Deck
- Exterior Lighting
Utilities
- Forced Air Heating and Cooling System
- Natural Gas Water Heater
- Cable TV Available
Listing and Financial Details
- Assessor Parcel Number 102610800168000040
Ownership History
Purchase Details
Home Financials for this Owner
Home Financials are based on the most recent Mortgage that was taken out on this home.Similar Homes in Sellersburg, IN
Home Values in the Area
Average Home Value in this Area
Purchase History
| Date | Type | Sale Price | Title Company |
|---|---|---|---|
| Deed | $540,000 | Aristocrat Title Llc |
Property History
| Date | Event | Price | Change | Sq Ft Price |
|---|---|---|---|---|
| 12/09/2024 12/09/24 | Sold | $540,000 | -1.8% | $142 / Sq Ft |
| 10/12/2024 10/12/24 | Pending | -- | -- | -- |
| 10/10/2024 10/10/24 | For Sale | $549,900 | +68.2% | $145 / Sq Ft |
| 06/21/2012 06/21/12 | Sold | $326,900 | -11.4% | $86 / Sq Ft |
| 05/19/2012 05/19/12 | Pending | -- | -- | -- |
| 08/17/2011 08/17/11 | For Sale | $368,900 | -- | $97 / Sq Ft |
Tax History Compared to Growth
Tax History
| Year | Tax Paid | Tax Assessment Tax Assessment Total Assessment is a certain percentage of the fair market value that is determined by local assessors to be the total taxable value of land and additions on the property. | Land | Improvement |
|---|---|---|---|---|
| 2024 | $4,615 | $488,200 | $42,100 | $446,100 |
| 2023 | $4,615 | $458,100 | $42,100 | $416,000 |
| 2022 | $4,507 | $450,700 | $42,100 | $408,600 |
| 2021 | $3,607 | $360,700 | $42,100 | $318,600 |
| 2020 | $3,641 | $360,700 | $42,100 | $318,600 |
| 2019 | $3,381 | $334,700 | $42,100 | $292,600 |
| 2018 | $3,349 | $331,500 | $42,100 | $289,400 |
| 2017 | $3,420 | $338,600 | $42,100 | $296,500 |
| 2016 | $3,423 | $338,900 | $42,100 | $296,800 |
| 2014 | $3,465 | $343,100 | $42,100 | $301,000 |
| 2013 | -- | $336,700 | $42,100 | $294,600 |
Agents Affiliated with this Home
-
Troy Stiller

Seller's Agent in 2024
Troy Stiller
Schuler Bauer Real Estate Services ERA Powered (N
(812) 987-6574
33 in this area
705 Total Sales
-
Nicole Dudley

Seller Co-Listing Agent in 2024
Nicole Dudley
Schuler Bauer Real Estate Services ERA Powered (N
(502) 445-8903
9 in this area
147 Total Sales
-
Janet Dale Himmelheber

Buyer's Agent in 2024
Janet Dale Himmelheber
Semonin Realty
(502) 299-9878
5 in this area
133 Total Sales
-
Brian Waters
B
Seller's Agent in 2012
Brian Waters
Mentor Listing Realty, Inc.
(866) 269-1006
4 in this area
503 Total Sales
-
Linda LaPilusa

Buyer's Agent in 2012
Linda LaPilusa
Schuler Bauer Real Estate Services ERA Powered (N
(502) 777-2105
18 in this area
159 Total Sales
Map
Source: Southern Indiana REALTORS® Association
MLS Number: 2024011479
APN: 10-26-10-800-168.000-040
- 2000 Hunter Station Rd
- 8406 Plum Run Dr
- 8420 Plum Run Dr
- 8410 Villa Cir
- 7121 Highway 311 Unit 3
- 7213 Highway 311 Unit 4
- 8509 Plum Valley Ct
- 7709 Joseph Dr
- 6815 Highway 311
- 7508 Westmont Dr
- 6707 Dovir Woods Dr
- 7901 Westmont Dr
- 6803 Twin Springs Dr
- 8109 Old State Road 60
- 7209 Meyer Loop
- 2626 Autumn Way
- 9107 Falcon Ridge
- 0 Highway 60 Unit 202509809
- 306 Doe Run
- 304 Doe Run






