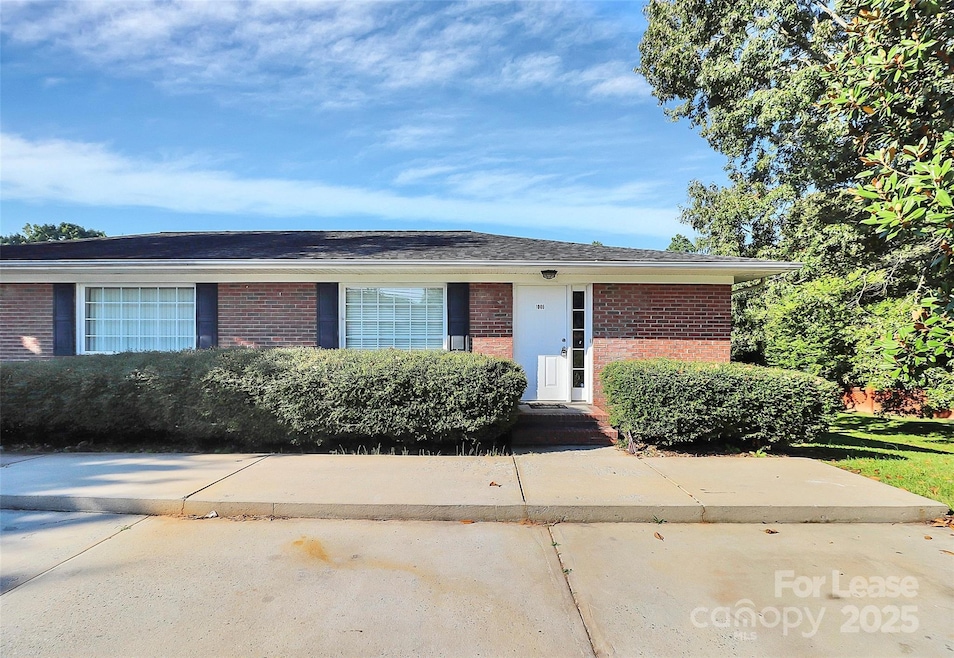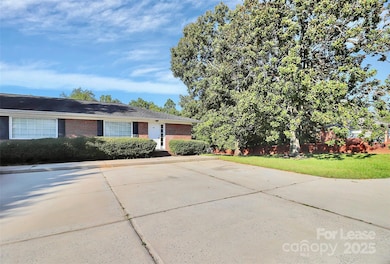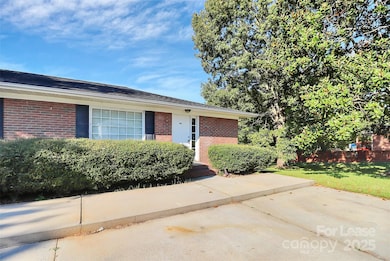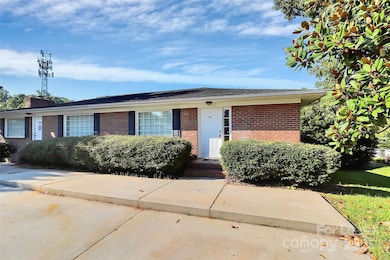1005 Rainbow Dr Kannapolis, NC 28081
Highlights
- Wood Flooring
- Breakfast Bar
- Forced Air Heating and Cooling System
- No HOA
- Laundry Room
- Ceiling Fan
About This Home
Your new home awaits you! Duplex available in established neighborhood near Downtown Kannapolis. Convenient to Ball Park, shopping, dining and entertainment. This 3 bedroom, 2 bathroom home has a large main level Primary Bedroom with 2 closets and the en suite bathroom features dual vanities and a large walk in shower. 2 additional bedrooms, a full bathroom and laundry area are on the lower level. Home has fresh paint and new carpet throughout. Schedule your showing today!
***THIS IS A NO SMOKING, NO PET PROPERTY***
Listing Agent
RE Brooks, REALTORS Brokerage Email: beth@rebrooks.com License #288909 Listed on: 09/05/2025
Co-Listing Agent
RE Brooks, REALTORS Brokerage Email: beth@rebrooks.com License #201408
Property Details
Home Type
- Multi-Family
Year Built
- Built in 1946
Home Design
- Duplex
- Entry on the 2nd floor
- Slab Foundation
Interior Spaces
- 2-Story Property
- Ceiling Fan
- Carbon Monoxide Detectors
Kitchen
- Breakfast Bar
- Electric Oven
- Microwave
- Plumbed For Ice Maker
- Dishwasher
- Disposal
Flooring
- Wood
- Carpet
- Tile
Bedrooms and Bathrooms
- 3 Bedrooms | 1 Main Level Bedroom
- Split Bedroom Floorplan
- 2 Full Bathrooms
Laundry
- Laundry Room
- Washer Hookup
Parking
- Driveway
- 3 Open Parking Spaces
- 2 Assigned Parking Spaces
Schools
- Fred Wilson Elementary School
- Kannapolis Middle School
- A.L. Brown High School
Utilities
- Forced Air Heating and Cooling System
- Heating System Uses Natural Gas
- Electric Water Heater
- Cable TV Available
Community Details
- No Home Owners Association
Listing and Financial Details
- Security Deposit $2,475
- Property Available on 9/5/25
- Tenant pays for all utilities
- 12-Month Minimum Lease Term
- Assessor Parcel Number 5613-17-6752-0000
Map
Property History
| Date | Event | Price | List to Sale | Price per Sq Ft |
|---|---|---|---|---|
| 09/24/2025 09/24/25 | Price Changed | $1,650 | -2.7% | $1 / Sq Ft |
| 09/05/2025 09/05/25 | For Rent | $1,695 | +2.7% | -- |
| 11/15/2024 11/15/24 | Rented | $1,650 | 0.0% | -- |
| 10/09/2024 10/09/24 | Price Changed | $1,650 | -2.9% | $1 / Sq Ft |
| 08/18/2024 08/18/24 | Price Changed | $1,700 | -5.6% | $1 / Sq Ft |
| 08/09/2024 08/09/24 | For Rent | $1,800 | +44.0% | -- |
| 08/01/2021 08/01/21 | Rented | $1,250 | 0.0% | -- |
| 07/09/2021 07/09/21 | For Rent | $1,250 | +56.3% | -- |
| 03/22/2012 03/22/12 | Rented | $800 | 0.0% | -- |
| 02/21/2012 02/21/12 | Under Contract | -- | -- | -- |
| 02/13/2012 02/13/12 | For Rent | $800 | -- | -- |
Source: Canopy MLS (Canopy Realtor® Association)
MLS Number: 4290594
APN: 5613-17-6752-0000
- 510 Pleasant Ave
- Lot 1 Pleasant Ave
- 621 Pleasant Ave
- 620 Pleasant Ave
- 1220 Lombardi St
- 709 Robin Ave
- 0000 Bethpage Rd
- 562 Westover Ave
- 806 Margate Ave
- 807 Klondale Ave
- 405 Westover Ave
- Pine Plan at Cherry Grove Townhomes
- Juniper Plan at Cherry Grove Townhomes
- Juniper End Home Plan at Cherry Grove Townhomes
- Pine End Home Plan at Cherry Grove Townhomes
- 715 Deaton St
- 825 Margate Ave
- 5742 Knox Ln
- 5965 Granbury Dr
- 500 Broad St
- 517 Broad St Unit A
- 608 Bethpage Rd
- 701 Rain Place Ct
- 905 Klondale Ave
- 131 Wayne Ave
- 4301 Forestridge Ln
- 210 S Main St
- 120 West Ave
- 705 Oakshade Ave
- 120 S East Ave
- 1110 S Main St Unit 1
- 1110 S Main St Unit 3
- 92 Akron Ave
- 5620 Charlie Walker Rd
- 5775 Sumter Ave
- 607 Forest Ave
- 319 Cook St
- 625 Wilson St
- 604 W 8th St
- 1440 Nottingham Rd







