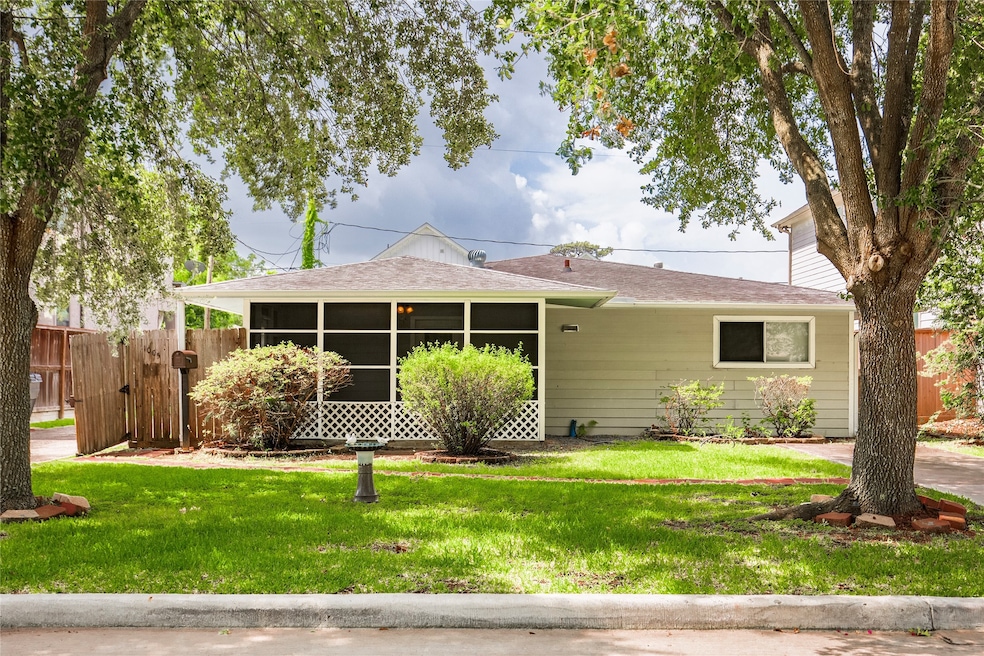1005 Rosepoint St Houston, TX 77018
Oak Forest-Garden Oaks Neighborhood
3
Beds
2
Baths
1,240
Sq Ft
7,020
Sq Ft Lot
Highlights
- Traditional Architecture
- Home Office
- Bathtub with Shower
- Granite Countertops
- Fenced Yard
- 3-minute walk to American Legion Park
About This Home
ALL UTILITIES PAID, LAWN SERVICE AND APPLIANCES INCLUDED!!! Spacious & well-maintained 3bd/2baths house located in the highly sought subdiv of Oak Forest. House has a nice floor plan, tiles floor thru out, good size of living room w/ceiling fan, large master bedroom w/ceiling fan, nice front porch for morning coffee, Gas range, Refrig, washer & dryer included. Wooden Fenced and enjoy your own private backyard. Great location! Easy access to 610,290,45.I10 & Beltwy 8, schools, hospital and shopping. This is a MUST SEE!
Home Details
Home Type
- Single Family
Est. Annual Taxes
- $11,828
Year Built
- Built in 1946
Lot Details
- 7,020 Sq Ft Lot
- Fenced Yard
Parking
- Assigned Parking
Home Design
- Traditional Architecture
Interior Spaces
- 1,240 Sq Ft Home
- 1-Story Property
- Ceiling Fan
- Living Room
- Home Office
- Utility Room
- Tile Flooring
Kitchen
- Gas Oven
- Gas Range
- Dishwasher
- Granite Countertops
- Disposal
Bedrooms and Bathrooms
- 3 Bedrooms
- 2 Full Bathrooms
- Bathtub with Shower
- Separate Shower
Laundry
- Dryer
- Washer
Schools
- Garden Oaks Elementary School
- Black Middle School
- Waltrip High School
Utilities
- Central Heating and Cooling System
- Heating System Uses Gas
- Municipal Trash
Listing and Financial Details
- Property Available on 5/18/25
- Long Term Lease
Community Details
Overview
- Front Yard Maintenance
- Oak Forest Sec 01 Subdivision
Pet Policy
- Pets Allowed
- Pet Deposit Required
Map
Source: Houston Association of REALTORS®
MLS Number: 63701991
APN: 0730990170008
Nearby Homes
- 1018 Rosepoint St
- 1003 Wakefield Dr
- 1017 Fisher St
- 954 Fisher St Unit E
- 969 Wakefield Dr
- 1015 W 41st St
- 1112 Kinley Ln
- 1118 Kinley Ln
- 963 W 41st St
- 1030 W 41st St
- 1115 Du Barry Ln
- 1032 W 41st St
- 1120 Wakefield Dr
- 923 Fisher St Unit A
- 923 Fisher St Unit B
- 925 Fisher St Unit D
- 925 Fisher St Unit A
- 1414 W 34th 1/2 St
- 3505 Golf Dr Unit D
- 959 Althea Dr
- 948 Fisher St Unit B
- 3407 Mapleshire Dr
- 1147 Du Barry Ln Unit B
- 3909 Ella Blvd
- 959 Gardenia Dr
- 870 Wakefield Dr Unit B
- 864 Wakefield Dr Unit D
- 950 Lamonte Ln
- 1063 W 43rd St
- 829 Wakefield Dr Unit A
- 3809 Brinkman St
- 1011 W 34th St
- 1506 Wilde Rock Way
- 3409 Brinkman St
- 3409 Brinkman St Unit B1.230
- 3409 Brinkman St Unit A1.248
- 3409 Brinkman St Unit A6.412
- 3409 Brinkman St Unit B3.515
- 3409 Brinkman St Unit A7.227
- 3409 Brinkman St Unit A1.344







