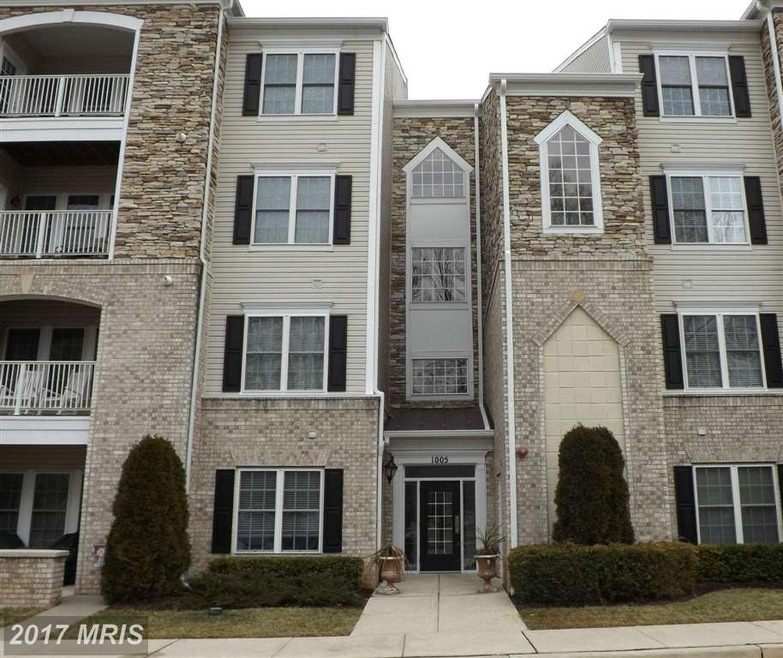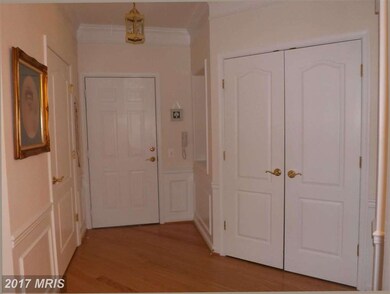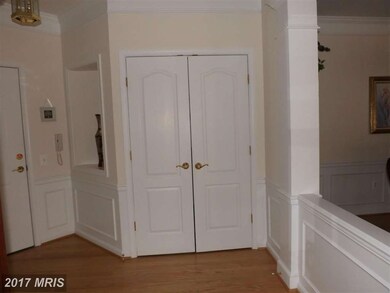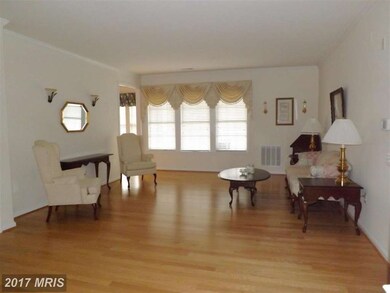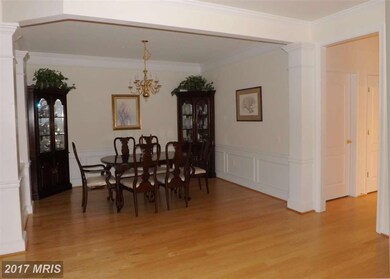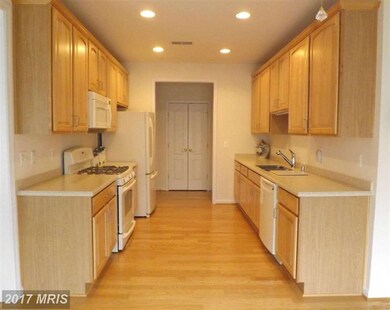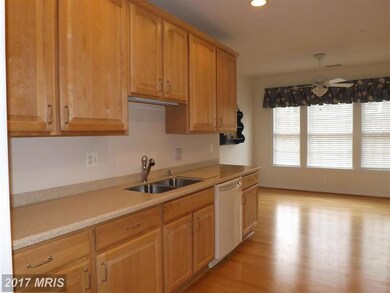
1005 Running Creek Way Unit M Bel Air, MD 21014
Highlights
- Senior Living
- Wood Flooring
- Upgraded Countertops
- Traditional Floor Plan
- Main Floor Bedroom
- Sitting Room
About This Home
As of March 2020Pristine elevator condo in 55 and older community. Town of Bel Air amenities without town taxes. Super spacious with open updated floor plan. Extensive architectural detail, including nine foot ceilings, raised panel doors and detailed moldings. Original owners added decorative columns and nicely trimmed half walls. Hardwood floors throughout unit excluding carpeted bedrooms and tiled baths.
Property Details
Home Type
- Condominium
Est. Annual Taxes
- $2,331
Year Built
- Built in 2005
Lot Details
- Property is in very good condition
HOA Fees
- $245 Monthly HOA Fees
Parking
- Unassigned Parking
Home Design
- Stone Siding
- Vinyl Siding
Interior Spaces
- 1,619 Sq Ft Home
- Property has 1 Level
- Traditional Floor Plan
- Chair Railings
- Crown Molding
- Wainscoting
- Ceiling height of 9 feet or more
- Ceiling Fan
- Recessed Lighting
- Window Treatments
- Window Screens
- Six Panel Doors
- Entrance Foyer
- Sitting Room
- Combination Dining and Living Room
- Wood Flooring
- Intercom
Kitchen
- Breakfast Room
- Eat-In Kitchen
- Gas Oven or Range
- Microwave
- Ice Maker
- Dishwasher
- Upgraded Countertops
- Disposal
Bedrooms and Bathrooms
- 2 Main Level Bedrooms
- En-Suite Primary Bedroom
- En-Suite Bathroom
- 2 Full Bathrooms
Laundry
- Laundry Room
- Dryer
- Washer
Accessible Home Design
- Accessible Elevator Installed
- Grab Bars
Outdoor Features
- Balcony
- Outdoor Storage
Schools
- Red Pump Elementary School
- Bel Air Middle School
- Bel Air High School
Utilities
- Forced Air Heating and Cooling System
- Vented Exhaust Fan
- Programmable Thermostat
- Natural Gas Water Heater
- Cable TV Available
Listing and Financial Details
- Tax Lot 44
- Assessor Parcel Number 1303380831
Community Details
Overview
- Senior Living
- Senior Community | Residents must be 55 or older
- Low-Rise Condominium
- The Terrace At Irwins Choice Community
- Irwins Choice Subdivision
Security
- Storm Doors
- Fire and Smoke Detector
- Fire Sprinkler System
Ownership History
Purchase Details
Purchase Details
Home Financials for this Owner
Home Financials are based on the most recent Mortgage that was taken out on this home.Purchase Details
Home Financials for this Owner
Home Financials are based on the most recent Mortgage that was taken out on this home.Purchase Details
Home Financials for this Owner
Home Financials are based on the most recent Mortgage that was taken out on this home.Purchase Details
Home Financials for this Owner
Home Financials are based on the most recent Mortgage that was taken out on this home.Purchase Details
Home Financials for this Owner
Home Financials are based on the most recent Mortgage that was taken out on this home.Similar Homes in Bel Air, MD
Home Values in the Area
Average Home Value in this Area
Purchase History
| Date | Type | Sale Price | Title Company |
|---|---|---|---|
| Deed | -- | None Listed On Document | |
| Deed | -- | None Listed On Document | |
| Deed | $255,000 | Sage Title Group Llc | |
| Deed | $235,000 | Attorney | |
| Deed | $225,000 | Sage Title Group Llc | |
| Deed | $240,405 | -- | |
| Deed | $240,405 | -- |
Mortgage History
| Date | Status | Loan Amount | Loan Type |
|---|---|---|---|
| Previous Owner | $204,000 | Stand Alone First | |
| Previous Owner | $223,250 | New Conventional | |
| Previous Owner | $216,139 | New Conventional | |
| Previous Owner | $216,139 | New Conventional |
Property History
| Date | Event | Price | Change | Sq Ft Price |
|---|---|---|---|---|
| 03/27/2020 03/27/20 | Sold | $255,000 | 0.0% | $159 / Sq Ft |
| 01/13/2020 01/13/20 | Pending | -- | -- | -- |
| 01/13/2020 01/13/20 | Off Market | $255,000 | -- | -- |
| 01/13/2020 01/13/20 | For Sale | $259,900 | +10.6% | $162 / Sq Ft |
| 04/30/2015 04/30/15 | Sold | $235,000 | -2.0% | $145 / Sq Ft |
| 03/23/2015 03/23/15 | Pending | -- | -- | -- |
| 01/20/2015 01/20/15 | For Sale | $239,900 | +6.6% | $148 / Sq Ft |
| 08/09/2013 08/09/13 | Sold | $225,000 | -2.0% | $139 / Sq Ft |
| 06/22/2013 06/22/13 | Pending | -- | -- | -- |
| 04/12/2013 04/12/13 | For Sale | $229,500 | -- | $142 / Sq Ft |
Tax History Compared to Growth
Tax History
| Year | Tax Paid | Tax Assessment Tax Assessment Total Assessment is a certain percentage of the fair market value that is determined by local assessors to be the total taxable value of land and additions on the property. | Land | Improvement |
|---|---|---|---|---|
| 2024 | $2,852 | $261,667 | $0 | $0 |
| 2023 | $2,670 | $253,333 | $0 | $0 |
| 2022 | $2,670 | $245,000 | $73,000 | $172,000 |
| 2021 | $2,727 | $240,667 | $0 | $0 |
| 2020 | $2,727 | $236,333 | $0 | $0 |
| 2019 | $2,677 | $232,000 | $55,000 | $177,000 |
| 2018 | $2,562 | $222,000 | $0 | $0 |
| 2017 | $2,310 | $232,000 | $0 | $0 |
| 2016 | -- | $202,000 | $0 | $0 |
| 2015 | $2,310 | $202,000 | $0 | $0 |
| 2014 | $2,310 | $202,000 | $0 | $0 |
Agents Affiliated with this Home
-

Seller's Agent in 2020
Laura Snyder
American Premier Realty, LLC
(410) 375-5779
81 in this area
665 Total Sales
-

Buyer's Agent in 2020
Beth Haywood
EXP Realty, LLC
(410) 790-2061
14 in this area
137 Total Sales
-

Seller's Agent in 2015
Dan McLaughlin
Coldwell Banker Realty
(410) 303-3326
5 in this area
25 Total Sales
-
T
Buyer's Agent in 2015
Tom Burns, Jr.
Samson Properties
21 Total Sales
-

Seller's Agent in 2013
Aimee O'Neill
O'Neill Enterprises Realty
(410) 459-7220
22 in this area
225 Total Sales
-
B
Buyer's Agent in 2013
Barbara High
Long & Foster
(410) 913-9957
23 Total Sales
Map
Source: Bright MLS
MLS Number: 1001678099
APN: 03-380831
- 403 Aggies Cir Unit C
- 402 Harrison Ct Unit F
- 924 Chesney Ln
- 290 Henderson Rd
- 811 Chesney Ln
- 274 Henderson Rd
- 810 Chesney Ln
- 400 Birchwood Manor Ln
- 817 Stallion Dr
- 1208 Saint Francis Rd
- 208 Marshall Dr
- 747 Roland Ave
- 608 Loring Ave
- 1003 Pipercove Way
- 1700 Conowingo Rd
- 455 Moores Mill Rd
- 1353 Sweetbriar Ln
- 1345 Sweetbriar Ln
- 200 Crocker Dr Unit 200-C
- 1405 Kahoe Rd
