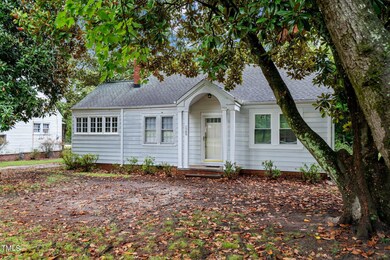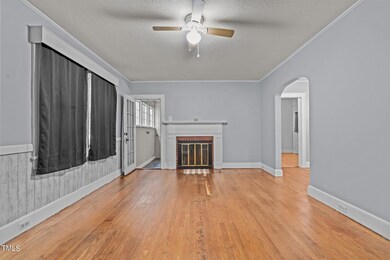
1005 S 9th St Lillington, NC 27546
Highlights
- Partially Wooded Lot
- No HOA
- Cooling Available
- Wood Flooring
- Screened Porch
- Grass Field
About This Home
As of December 2024Attention investors and 1st time home buyers! Welcome to your dream home! This delightful 3-bedroom, 1.5-bath bungalow boasts classic charm and comfort. Step inside to find a warm, inviting living space filled with natural light and beautiful original details. The cozy kitchen is perfect for cooking and entertaining. Relax in the spacious bedrooms, each offering a tranquil retreat. Enjoy outdoor living on the lovely screened in porch, ideal for gatherings or quiet evenings under the stars. Located within walking distance to shops, parks, and dining, this bungalow combines convenience with character. Don't miss your chance to make this enchanting property your own! Schedule a showing today!
Home Details
Home Type
- Single Family
Est. Annual Taxes
- $1,283
Year Built
- Built in 1940
Lot Details
- 0.25 Acre Lot
- Natural State Vegetation
- Level Lot
- Cleared Lot
- Partially Wooded Lot
- Few Trees
- Back and Front Yard
Home Design
- Brick Foundation
- Shingle Roof
- Aluminum Siding
- Lead Paint Disclosure
Interior Spaces
- 1,413 Sq Ft Home
- 1-Story Property
- Wood Burning Fireplace
- Fireplace Features Masonry
- Family Room
- Living Room with Fireplace
- Dining Room
- Screened Porch
- Utility Room
- Pull Down Stairs to Attic
- Electric Range
Flooring
- Wood
- Vinyl
Bedrooms and Bathrooms
- 3 Bedrooms
- 2 Full Bathrooms
- Primary bathroom on main floor
Laundry
- Laundry on main level
- Washer and Electric Dryer Hookup
Parking
- 2 Parking Spaces
- Carport
- Gravel Driveway
- 2 Open Parking Spaces
Schools
- Shawtown Lillington Elementary School
- Harnett Central Middle School
- Harnett Central High School
Horse Facilities and Amenities
- Grass Field
Utilities
- Cooling Available
- Heat Pump System
Community Details
- No Home Owners Association
Listing and Financial Details
- Assessor Parcel Number 0559-39-8443.000
Ownership History
Purchase Details
Home Financials for this Owner
Home Financials are based on the most recent Mortgage that was taken out on this home.Purchase Details
Home Financials for this Owner
Home Financials are based on the most recent Mortgage that was taken out on this home.Similar Homes in Lillington, NC
Home Values in the Area
Average Home Value in this Area
Purchase History
| Date | Type | Sale Price | Title Company |
|---|---|---|---|
| Warranty Deed | $180,000 | None Listed On Document | |
| Warranty Deed | $180,000 | None Listed On Document | |
| Warranty Deed | $100,000 | None Available |
Mortgage History
| Date | Status | Loan Amount | Loan Type |
|---|---|---|---|
| Open | $180,000 | New Conventional | |
| Closed | $180,000 | New Conventional | |
| Previous Owner | $75,000 | New Conventional |
Property History
| Date | Event | Price | Change | Sq Ft Price |
|---|---|---|---|---|
| 12/03/2024 12/03/24 | Sold | $180,000 | -7.7% | $127 / Sq Ft |
| 10/03/2024 10/03/24 | Pending | -- | -- | -- |
| 09/27/2024 09/27/24 | For Sale | $195,000 | -- | $138 / Sq Ft |
Tax History Compared to Growth
Tax History
| Year | Tax Paid | Tax Assessment Tax Assessment Total Assessment is a certain percentage of the fair market value that is determined by local assessors to be the total taxable value of land and additions on the property. | Land | Improvement |
|---|---|---|---|---|
| 2025 | $1,283 | $107,864 | $0 | $0 |
| 2024 | $1,283 | $107,864 | $0 | $0 |
| 2023 | $1,283 | $107,864 | $0 | $0 |
| 2022 | $1,369 | $107,864 | $0 | $0 |
| 2021 | $1,369 | $101,100 | $0 | $0 |
| 2020 | $1,369 | $101,100 | $0 | $0 |
| 2019 | $1,354 | $101,100 | $0 | $0 |
| 2018 | $1,354 | $101,100 | $0 | $0 |
| 2017 | $1,354 | $101,100 | $0 | $0 |
| 2016 | $1,155 | $85,420 | $0 | $0 |
| 2015 | $1,155 | $85,420 | $0 | $0 |
| 2014 | $1,155 | $85,420 | $0 | $0 |
Agents Affiliated with this Home
-
Randy Yost

Seller's Agent in 2024
Randy Yost
Ann Milton Realty
(919) 612-8575
18 in this area
113 Total Sales
-
Ann Milton

Buyer's Agent in 2024
Ann Milton
Ann Milton Realty
(910) 814-1012
145 in this area
386 Total Sales
Map
Source: Doorify MLS
MLS Number: 10055253
APN: 10055906280003
- 307 S 10th St
- 805 S 11th St
- 411 W Killiegrey St
- 172 W Old Rd
- 401 W Mcneill St
- 1309 S 11th St
- 403 W Mcneill St
- 1101 S 2nd St
- 515 W Killiegrey St
- 611 W James St
- 1303 S 13th St
- 1203 S 3rd St
- 1309 S 14th St
- 1307 S 14th St
- 75 Rolling Waters Ct
- 212 Woodwater Cir
- 1003 Summerville Mamers Rd
- The Redbud Plan at The Farm at Neill's Creek
- The Hickory Plan at The Farm at Neill's Creek
- The Shorebreak Plan at The Farm at Neill's Creek






