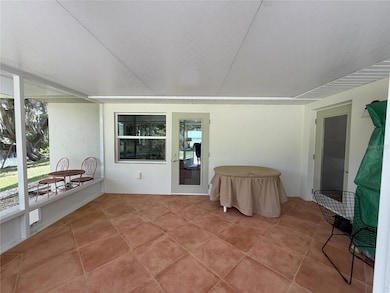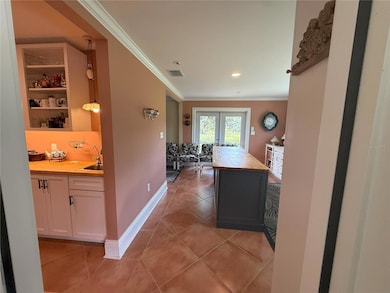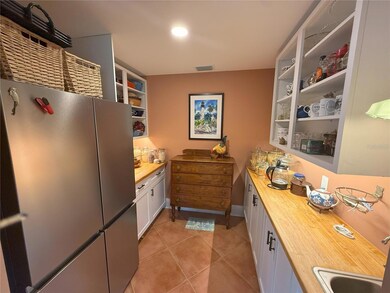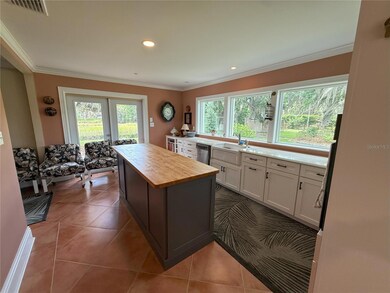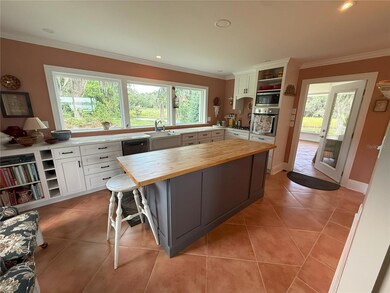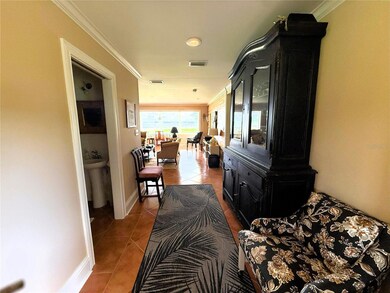1005 S Sands Paradise Point Inverness, FL 34450
Estimated payment $3,686/month
Highlights
- 706 Feet of Lake Waterfront
- Barn
- Lake Privileges
- Deeded Boat Dock
- 0.93 Acre Lot
- Living Room with Fireplace
About This Home
Under contract-accepting backup offers. Lakefront Living at its Finest! Discover the allure of waterfront living with this delightful home situated directly on a nearly 1-acre peninsula lot on the beautiful Tsala Apopka Lake. Enjoy immediate boat access to the Inverness Pool, offering a vast playground for boating, fishing, and watersports. This property boasts approx. 706ft of peninsula style waterfront, Private slip for boat storage, spacious backyard and some updated interior features. Provides the perfect setting for enjoying the serene lake views and abundance of wildlife and still just 7 min form from the center of town.
Listing Agent
MRG REALTY PARTNERS, LLC Brokerage Phone: 651-900-4386 License #3430511 Listed on: 05/18/2025
Home Details
Home Type
- Single Family
Est. Annual Taxes
- $4,639
Year Built
- Built in 1973
Lot Details
- 0.93 Acre Lot
- 706 Feet of Lake Waterfront
- Lake Front
- Waterfront Tip Lot
- Southwest Facing Home
- Garden
- Property is zoned CLR
Home Design
- Bungalow
- Block Foundation
- Slab Foundation
- Metal Roof
- Block Exterior
Interior Spaces
- 1,809 Sq Ft Home
- Wet Bar
- Crown Molding
- Ceiling Fan
- Great Room
- Living Room with Fireplace
- Ceramic Tile Flooring
- Chain Of Lake Views
Kitchen
- Walk-In Pantry
- Convection Oven
- Cooktop
- Dishwasher
- Solid Surface Countertops
- Solid Wood Cabinet
Bedrooms and Bathrooms
- 2 Bedrooms
Laundry
- Laundry Room
- Dryer
- Washer
Outdoor Features
- Access To Lake
- Access To Chain Of Lakes
- Boat Port
- Seawall
- Deeded Boat Dock
- Lake Privileges
- Separate Outdoor Workshop
- Shed
Schools
- Pleasant Grove Elementary School
- Inverness Middle School
- Citrus High School
Utilities
- Central Heating and Cooling System
- Well
- Septic Tank
- High Speed Internet
- Cable TV Available
Additional Features
- Accessibility Features
- Barn
Community Details
- No Home Owners Association
- Pospiech Helmar Unrec Subdivision
Listing and Financial Details
- Visit Down Payment Resource Website
- Legal Lot and Block 8 / 3B000
- Assessor Parcel Number 20E-19S-10-0000-3B000-0161
Map
Home Values in the Area
Average Home Value in this Area
Tax History
| Year | Tax Paid | Tax Assessment Tax Assessment Total Assessment is a certain percentage of the fair market value that is determined by local assessors to be the total taxable value of land and additions on the property. | Land | Improvement |
|---|---|---|---|---|
| 2025 | $4,639 | $376,925 | $223,500 | $153,425 |
| 2024 | $3,818 | $354,894 | $204,150 | $150,744 |
| 2023 | $3,818 | $236,873 | $162,410 | $74,463 |
| 2022 | $3,235 | $265,430 | $157,890 | $107,540 |
| 2021 | $2,558 | $170,984 | $75,600 | $95,384 |
| 2020 | $2,335 | $156,800 | $64,880 | $91,920 |
| 2019 | $2,186 | $145,075 | $64,880 | $80,195 |
| 2018 | $1,942 | $122,821 | $64,880 | $57,941 |
| 2017 | $1,853 | $117,199 | $64,880 | $52,319 |
| 2014 | $1,485 | $78,520 | $35,160 | $43,360 |
Property History
| Date | Event | Price | List to Sale | Price per Sq Ft |
|---|---|---|---|---|
| 11/03/2025 11/03/25 | Pending | -- | -- | -- |
| 10/20/2025 10/20/25 | Price Changed | $629,000 | -21.3% | $348 / Sq Ft |
| 06/18/2025 06/18/25 | Price Changed | $799,000 | -9.1% | $442 / Sq Ft |
| 05/18/2025 05/18/25 | For Sale | $879,000 | -- | $486 / Sq Ft |
Purchase History
| Date | Type | Sale Price | Title Company |
|---|---|---|---|
| Interfamily Deed Transfer | -- | -- | |
| Deed | $100 | -- | |
| Deed | $133,300 | -- | |
| Deed | $105,000 | -- |
Source: Stellar MLS
MLS Number: C7510039
APN: 20E-19S-10-0000-3B000-0161
- 1226 S Telephone Point Rd
- 1106 S Otto Point
- 1024 S Waterview Dr
- 1425 S Homestead Point
- 7722 E Allen Dr
- 1651 S Shady Terrace
- 1587 S Canary Terrace
- 7330 E Allen Dr
- 1360 S Waterview Dr
- 223 S Nesbitt Terrace
- 1783 S Mooring Dr
- 8838 E Glow Ln
- 922 Pritchard Island Rd
- 918 Pritchard Island Rd
- 4 N Archwood Dr
- 1980 S Tsala Terrace
- 1885 S Westlake Dr
- 979 Pritchard Island Rd
- 8912 E Gulf To Lake Hwy
- 11 N Shadow Wood Dr

