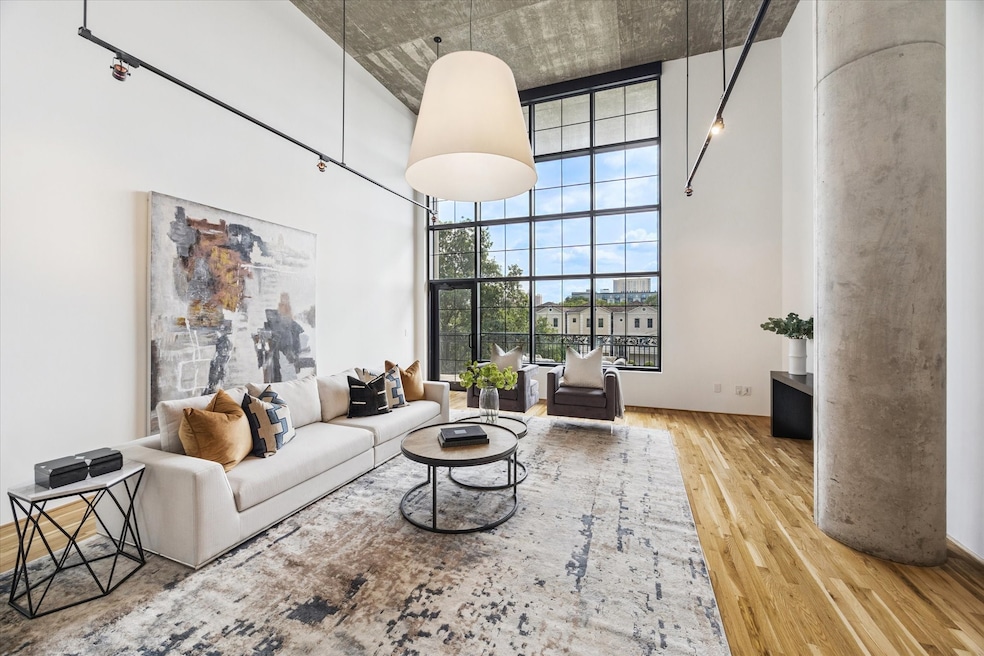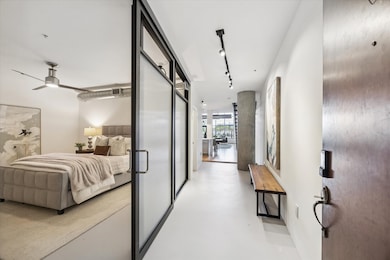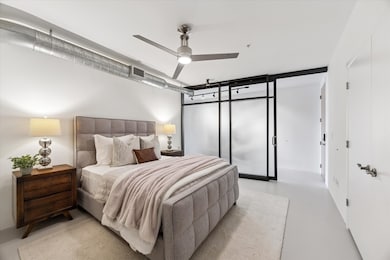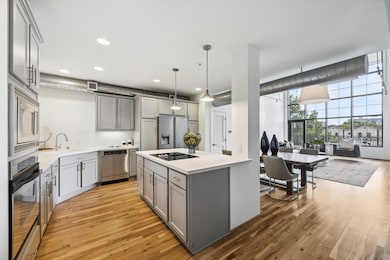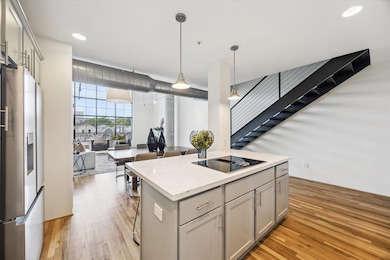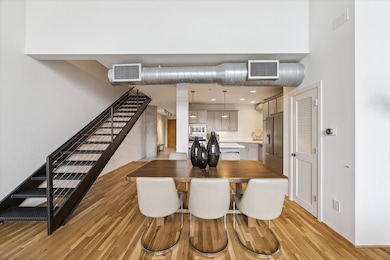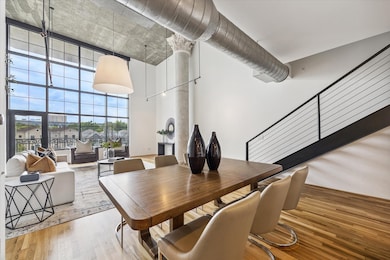The Renoir Lofts 1005 S Shepherd Dr Unit 406 Floor 4 Houston, TX 77019
Montrose NeighborhoodEstimated payment $5,081/month
Highlights
- Doorman
- Vaulted Ceiling
- Granite Countertops
- Baker Montessori Rated A-
- Wood Flooring
- Terrace
About This Home
Renovated 2-story condo at the Renoir Lofts in River Oaks! Expansive 2-story living area with 19' ceilings and floor to ceiling windows boasting spectacular views. Impeccable Chef's kitchen updated with new caeserstone countertops, cooktop island, & SS appliances. Guest suite downstairs (can also be used as a study or secondary living area). 2nd floor loft can be used as home office and secondary living area which leads to Primary Bedroom featuring walk in custom closet, and fabulous bathroom with soaking tub and overs). ized shower! Freshly Painted (2025) downstairs Refinished Hardwoods (2025) and upstairs White Oak vinyl flooring. 2 parking spaces included. A River Oaks zip code and walkable distance to wonderful new restaurants and shopping make The Renoir Lofts such a desirable place to call home
Listing Agent
Compass RE Texas, LLC - Memorial License #0606708 Listed on: 08/05/2025

Property Details
Home Type
- Condominium
Est. Annual Taxes
- $9,127
Year Built
- Built in 2000
HOA Fees
- $1,000 Monthly HOA Fees
Home Design
- Entry on the 4th floor
- Concrete Block And Stucco Construction
Interior Spaces
- 2,318 Sq Ft Home
- Vaulted Ceiling
- Family Room Off Kitchen
- Living Room
- Open Floorplan
- Home Office
Kitchen
- Convection Oven
- Electric Cooktop
- Microwave
- Dishwasher
- Kitchen Island
- Granite Countertops
- Pots and Pans Drawers
- Disposal
Flooring
- Wood
- Concrete
- Slate Flooring
- Vinyl
Bedrooms and Bathrooms
- 2 Bedrooms
- 2 Full Bathrooms
- Double Vanity
- Soaking Tub
- Separate Shower
Laundry
- Dryer
- Washer
Home Security
Parking
- 2 Car Garage
- Garage Door Opener
- Additional Parking
- Controlled Entrance
Outdoor Features
- Terrace
- Play Equipment
Schools
- Baker Montessori Elementary School
- Lanier Middle School
- Lamar High School
Utilities
- Central Heating and Cooling System
Community Details
Overview
- Association fees include common area insurance, ground maintenance, maintenance structure, recreation facilities, sewer, trash, water
- Rise Management Association
- Mid-Rise Condominium
- Renoir Lofts Condos
- Renoir Condo Subdivision
Amenities
- Doorman
- Trash Chute
- Elevator
Recreation
Pet Policy
- The building has rules on how big a pet can be within a unit
Security
- Security Guard
- Card or Code Access
- Fire and Smoke Detector
- Fire Sprinkler System
Map
About The Renoir Lofts
Home Values in the Area
Average Home Value in this Area
Tax History
| Year | Tax Paid | Tax Assessment Tax Assessment Total Assessment is a certain percentage of the fair market value that is determined by local assessors to be the total taxable value of land and additions on the property. | Land | Improvement |
|---|---|---|---|---|
| 2025 | $9,127 | $615,497 | $116,944 | $498,553 |
| 2024 | $9,127 | $596,129 | $113,265 | $482,864 |
| 2023 | $9,127 | $596,129 | $113,265 | $482,864 |
| 2022 | $13,047 | $594,374 | $112,931 | $481,443 |
| 2021 | $12,554 | $538,651 | $102,344 | $436,307 |
| 2020 | $13,428 | $554,505 | $105,356 | $449,149 |
| 2019 | $14,031 | $554,505 | $105,356 | $449,149 |
| 2018 | $10,278 | $520,047 | $101,728 | $418,319 |
| 2017 | $13,800 | $520,047 | $101,728 | $418,319 |
| 2016 | $14,063 | $529,983 | $100,697 | $429,286 |
| 2015 | $8,503 | $528,712 | $100,455 | $428,257 |
| 2014 | $8,503 | $475,464 | $90,338 | $385,126 |
Property History
| Date | Event | Price | List to Sale | Price per Sq Ft |
|---|---|---|---|---|
| 10/24/2025 10/24/25 | Pending | -- | -- | -- |
| 10/13/2025 10/13/25 | Price Changed | $629,999 | -3.1% | $272 / Sq Ft |
| 09/10/2025 09/10/25 | Price Changed | $649,999 | -3.0% | $280 / Sq Ft |
| 08/05/2025 08/05/25 | For Sale | $669,999 | -- | $289 / Sq Ft |
Purchase History
| Date | Type | Sale Price | Title Company |
|---|---|---|---|
| Warranty Deed | -- | None Available |
Source: Houston Association of REALTORS®
MLS Number: 11679214
APN: 1207800000028
- 1005 S Shepherd Dr Unit 304
- 1025 S Shepherd Dr Unit 209
- 2116 Looscan Ln
- 902 S Shepherd Dr
- 2117 Chilton Rd
- 1216 S Shepherd Dr
- 1201 Mcduffie St Unit 198
- 1937 W Clay St
- 1935 W Clay St
- 1918 Greenwich Terrace Dr
- 1908 Greenwich Place Dr
- 1914 W Gray St Unit 301
- 1509 Mcduffie St
- 20 Tiel Way
- 1510 Morse St
- 2131 Brentwood Dr
- 1601 S Shepherd Dr Unit 20
- 1601 S Shepherd Dr Unit 29
- 1601 S Shepherd Dr Unit 138
- 1606 Hazard St
