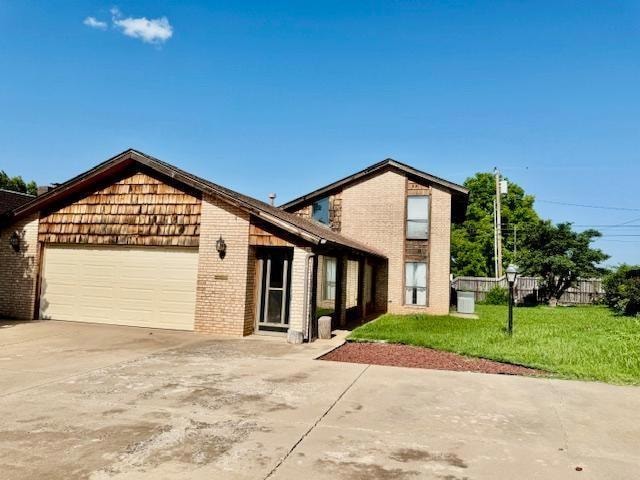1005 Sherwood Rd Clinton, OK 73601
Estimated payment $1,287/month
Highlights
- Deck
- Bonus Room
- 2 Car Attached Garage
- Traditional Architecture
- Circular Driveway
- 2-minute walk to McLain Rogers Park
About This Home
VERY MOTIVATED SELLERS~~
This is a very nice home. It is 1.5 stories featuring three bedrooms two bathrooms very generous size bedrooms great natural light throughout. The master is upstairs very private including a huge walk in closet and large bathroom with double vanities and can overlook the living area. Extra large living area with vaulted ceilings and a wood burning fireplace and wet bar if wanted to entertain. The kitchen is very large and spacious with granite countertops, beautiful cabinetry granite countertops, newer appliances, large windows, a pantry, and an inside utility. There is a sunroom that could be anything an extra bedroom, den, exercise room there are no limits there is a balcony from the master bedroom, two car garage and outdoor deck. This home is a must see!!
Home Details
Home Type
- Single Family
Est. Annual Taxes
- $1,700
Year Built
- Built in 1970
Lot Details
- 7,714 Sq Ft Lot
- Interior Lot
Parking
- 2 Car Attached Garage
- Garage Door Opener
- Circular Driveway
Home Design
- Traditional Architecture
- Brick Exterior Construction
- Slab Foundation
- Composition Roof
Interior Spaces
- 2,290 Sq Ft Home
- 1.5-Story Property
- Wet Bar
- Ceiling Fan
- Gas Log Fireplace
- Bonus Room
- Inside Utility
- Laundry Room
Kitchen
- Gas Oven
- Gas Range
- Free-Standing Range
- Microwave
- Dishwasher
- Compactor
- Disposal
Flooring
- Carpet
- Tile
Bedrooms and Bathrooms
- 3 Bedrooms
- Possible Extra Bedroom
- Cedar Closet
- 2 Full Bathrooms
Outdoor Features
- Deck
- Open Patio
Schools
- Nance Elementary School
- Clinton Middle School
- Clinton High School
Utilities
- Central Heating and Cooling System
Listing and Financial Details
- Legal Lot and Block 13 / 2
Map
Home Values in the Area
Average Home Value in this Area
Tax History
| Year | Tax Paid | Tax Assessment Tax Assessment Total Assessment is a certain percentage of the fair market value that is determined by local assessors to be the total taxable value of land and additions on the property. | Land | Improvement |
|---|---|---|---|---|
| 2024 | $1,700 | $15,531 | $742 | $14,789 |
| 2023 | $1,700 | $15,531 | $742 | $14,789 |
| 2022 | $1,491 | $15,531 | $742 | $14,789 |
| 2021 | $1,464 | $15,531 | $742 | $14,789 |
| 2020 | $1,549 | $16,093 | $742 | $15,351 |
| 2019 | $1,578 | $16,467 | $742 | $15,725 |
| 2018 | $1,516 | $15,946 | $742 | $15,204 |
| 2017 | $1,434 | $15,246 | $742 | $14,504 |
| 2016 | $1,358 | $14,519 | $742 | $13,777 |
| 2015 | $1,347 | $14,519 | $742 | $13,777 |
| 2014 | $1,312 | $14,519 | $742 | $13,777 |
Property History
| Date | Event | Price | Change | Sq Ft Price |
|---|---|---|---|---|
| 06/16/2025 06/16/25 | For Sale | $215,000 | -- | $94 / Sq Ft |
Purchase History
| Date | Type | Sale Price | Title Company |
|---|---|---|---|
| Warranty Deed | $132,000 | -- | |
| Warranty Deed | $114,000 | -- | |
| Warranty Deed | $112,000 | -- | |
| Warranty Deed | $100,000 | -- | |
| Warranty Deed | $85,000 | -- |
Source: MLSOK
MLS Number: 1176255
APN: 0820-00-002-013-0-000-00
- 920 Sherwood Rd
- 1405 Redstone Dr
- 1108 S 13th St
- 1519 Lexington Ave
- 701 S 18th St
- 117 Phillips Ln
- 1708 W Modelle Ave
- 616 S 11th St
- 527 S 11th St
- 406 S 18th St
- 412 S 11th St
- 511 S 9th St
- 524 S 8th St
- 600 Opal Ave Unit LOT
- 3 Peterson Dr
- 614 S 6th St
- 2221 W Modelle Ave
- 23 Peterson Dr
- 815 Hayes Ave
- 605 S 5th St
- 1320 W Modelle Ave
- 2201 W Modelle Ave
- 310 N 20th St
- 1742 Neptune Dr
- 10830 N 2248 Rd
- 401 S Walnut
- 517 N West St
- 113 N 5th St
- 601 W Oklahoma Ave
- 700 W Davis Ave
- 513 W Franklin Ave
- 301 N Custer St Unit 4
- 616 N State St
- 1600 Grandview Dr
- 911 Delarice St
- 1338 N Washington St
- 1225 N Terrace Dr
- 1308 Lee St
- 1601 E Lawter Rd
- 2305 E 7th St







