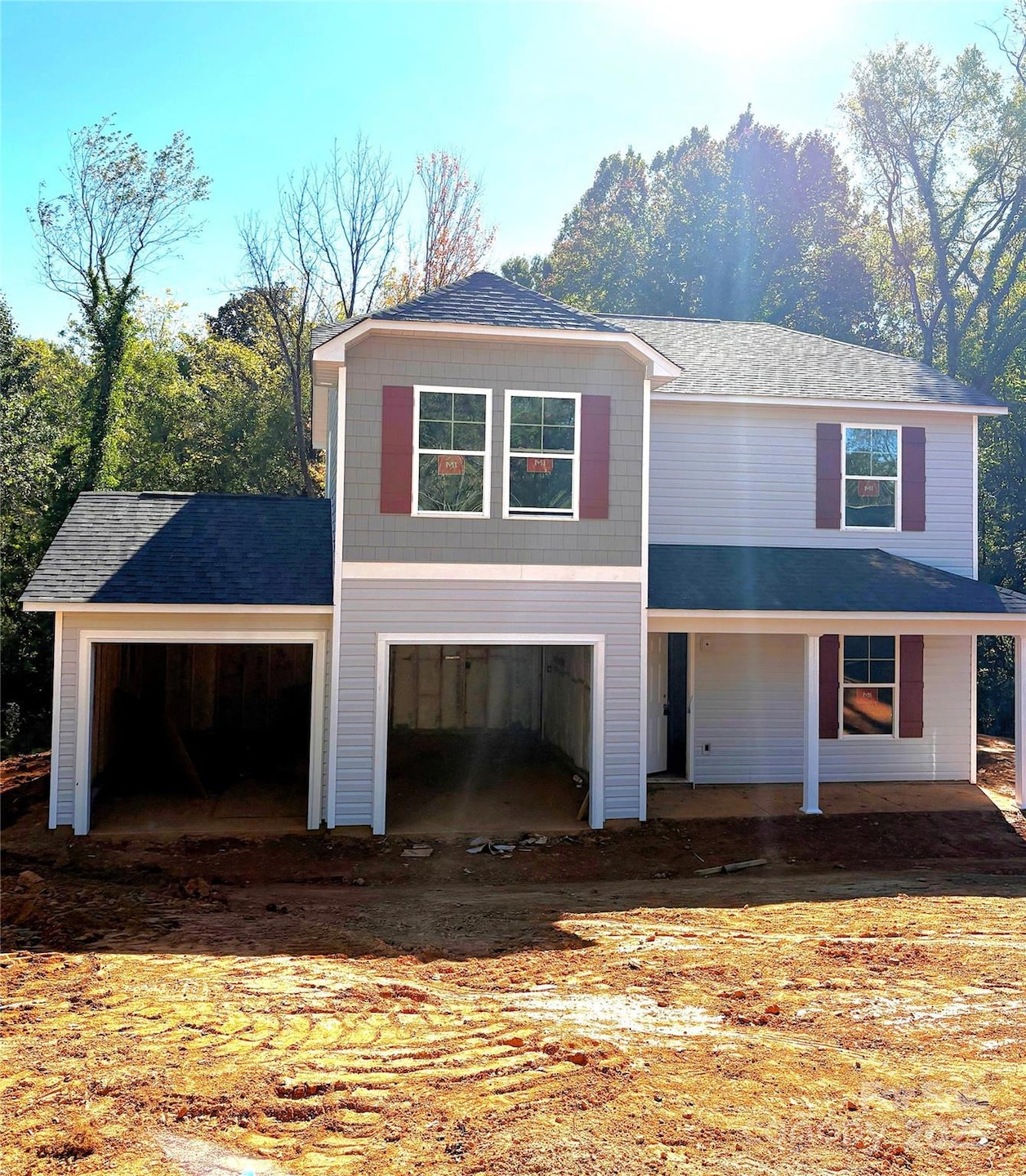1005 Suncrest Ave Statesville, NC 28677
Estimated payment $1,662/month
Highlights
- Under Construction
- No HOA
- 2 Car Attached Garage
- Vaulted Ceiling
- Covered Patio or Porch
- Laundry Room
About This Home
Beautiful New Construction in Statesville! This stunning 4-bedroom, 2.5-bath home features a spacious open floor plan on the main level, complete with an additional office or flex room perfect for working from home or extra living space. The modern kitchen boasts granite countertops, stainless steel appliances, and plenty of cabinet space. The large primary bedroom offers a vaulted ceiling and a generous walk-in closet, creating a relaxing retreat. Enjoy outdoor living on the rear patio or unwind on the covered front porch — the perfect blend of comfort and style in a great location!
Listing Agent
Thomas Property Group, Inc. Brokerage Email: info@mypophomes.com License #321189 Listed on: 11/11/2025
Home Details
Home Type
- Single Family
Year Built
- Built in 2025 | Under Construction
Parking
- 2 Car Attached Garage
- Garage Door Opener
- Driveway
Home Design
- Home is estimated to be completed on 12/15/25
- Slab Foundation
- Vinyl Siding
Interior Spaces
- 2-Story Property
- Vaulted Ceiling
- Laundry Room
Kitchen
- Electric Range
- Microwave
- Dishwasher
- Disposal
Flooring
- Carpet
- Vinyl
Bedrooms and Bathrooms
- 4 Bedrooms
Schools
- Third Creek Elementary And Middle School
- Statesville High School
Additional Features
- Covered Patio or Porch
- Property is zoned R-8M
- Heat Pump System
Community Details
- No Home Owners Association
- Built by PoP Homes - GSO, LLC
- Rolling Hills Subdivision, 1710 B 2Lh Floorplan
Listing and Financial Details
- Assessor Parcel Number 4744-40-4446.000
Map
Home Values in the Area
Average Home Value in this Area
Property History
| Date | Event | Price | List to Sale | Price per Sq Ft |
|---|---|---|---|---|
| 11/11/2025 11/11/25 | For Sale | $264,997 | -- | $155 / Sq Ft |
Source: Canopy MLS (Canopy Realtor® Association)
MLS Number: 4320961
- 1118 Lerain Ct
- 1006 Wall St
- 1021 Wall St
- 1110 Wall St
- 0 Dorset Place
- 825 Coventry Ln Unit 825
- 695 S Elm St
- 689 S Elm St
- 638 Old Salisbury Rd
- 105 E Raleigh Ave
- 603 Harmony Dr
- 539 Margaret Dr Unit 163+PT164
- 1000 Caldwell St
- 520 Margaret Dr
- 537 Falls St
- 310 Newbern Ave
- 245 Garfield St
- 1521 Shelton Ave
- 221, 225, & 227 Garfield St
- 537 & 539 Broadway Ct
- 545 S Green St
- 1109 Old Charlotte Rd
- 1707 Wilson W Lee Blvd
- 718 Wood St
- 801 Wood St Unit 803
- 803 Wood St
- 630 Armfield St
- 610 Davie Ave Unit A
- 627 Cherry St Unit F
- 129 Canada Dr
- 124 Canada Dr
- 403 Brevard St
- 437 Brookfield Dr
- 138 Signal Hill Dr
- 381 Euclid Ave
- 124 Bunker Hill Ln
- 208 Wilson St Unit B
- 702 Woods Dr
- 618 N Mulberry St
- 109 Planters Dr

