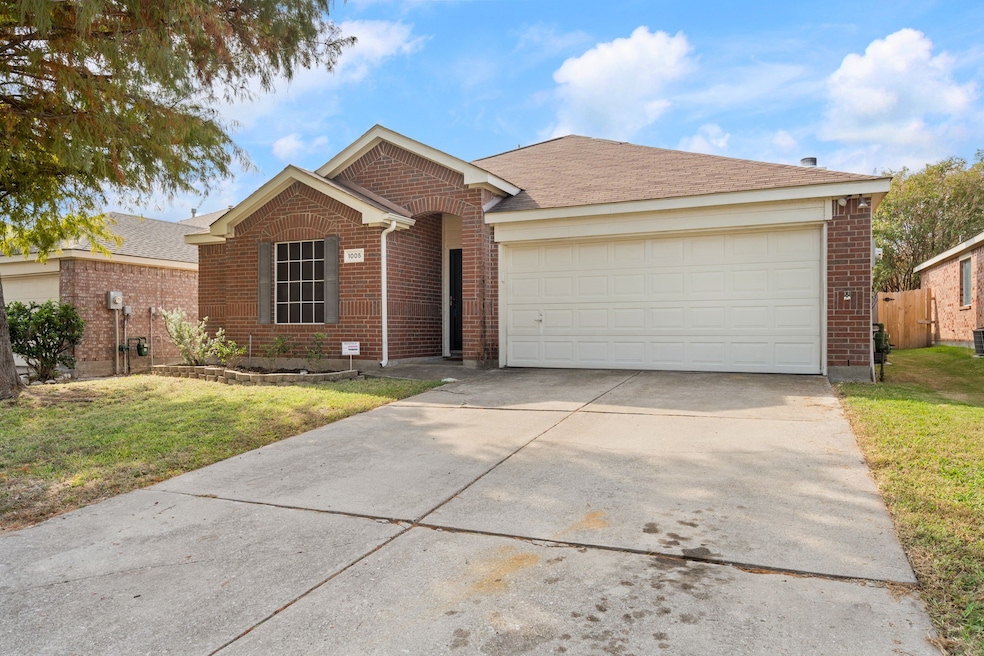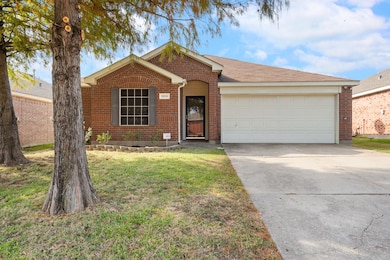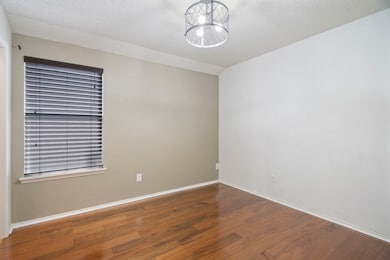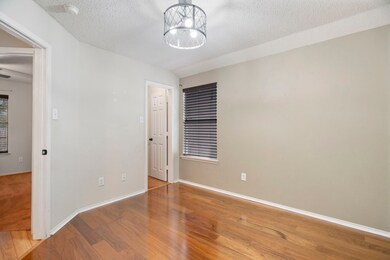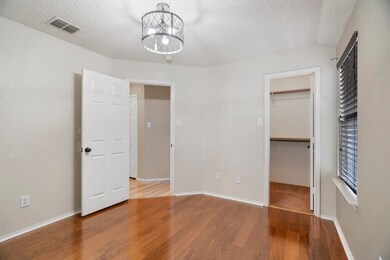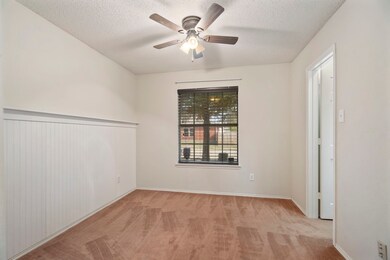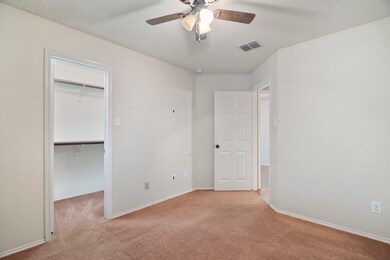1005 Sussex Dr Forney, TX 75126
Windmill Farms NeighborhoodEstimated payment $1,843/month
Highlights
- Clubhouse
- Traditional Architecture
- Lawn
- Blackburn Elementary School Rated 9+
- Granite Countertops
- Community Pool
About This Home
Discover this inviting four-bedroom, two-bath, single-story home that combines modern updates with comfortable living in one of the area's most desirable communities. Step inside to an open floor plan that feels bright and spacious, featuring laminate wood flooring throughout the main living areas for easy maintenance and a clean, contemporary look. The updated kitchen is the true hart of the home, showcasing granite countertops, stainless steel appliances, a large kitchen island, and plenty of workspace for cooking, entertaining, or gather with friends and family. Each bedroom offers cozy carpeted flooring and nice walk-in closets, providing ample storage and a relaxing retreat at the end of the day. The primary suite is spacious with a large master bath. Out back, enjoy a large backyard that offers exceptional sense of peace and privacy as it backs up to a greenbelt - a rare find in this price range. With its thoughtful updates, price location, and attractive price point, this home is priced to move and ready for its next owner.
Listing Agent
Pro Deo Realty Brokerage Phone: 214-551-4604 License #0627518 Listed on: 11/20/2025
Home Details
Home Type
- Single Family
Est. Annual Taxes
- $5,766
Year Built
- Built in 2003
Lot Details
- 6,098 Sq Ft Lot
- Lot Dimensions are 133' x 51'
- Wood Fence
- Landscaped
- Lawn
- Back Yard
HOA Fees
- $41 Monthly HOA Fees
Parking
- 2 Car Attached Garage
- Front Facing Garage
- Single Garage Door
- Garage Door Opener
- Driveway
Home Design
- Traditional Architecture
- Brick Exterior Construction
- Slab Foundation
Interior Spaces
- 1,702 Sq Ft Home
- 1-Story Property
- Wired For Sound
- Decorative Lighting
- Wood Burning Fireplace
- Fireplace With Gas Starter
- Window Treatments
- Fire and Smoke Detector
Kitchen
- Electric Oven
- Microwave
- Dishwasher
- Granite Countertops
- Disposal
Flooring
- Carpet
- Laminate
Bedrooms and Bathrooms
- 4 Bedrooms
- 2 Full Bathrooms
Laundry
- Laundry in Utility Room
- Stacked Washer and Dryer
Schools
- Blackburn Elementary School
- Forney High School
Utilities
- Central Heating and Cooling System
- High Speed Internet
- Cable TV Available
Listing and Financial Details
- Legal Lot and Block 47 / F
- Assessor Parcel Number 43624
Community Details
Overview
- Association fees include all facilities, management
- Windmill Farms Association
- Windmill Farms Subdivision
Amenities
- Clubhouse
Recreation
- Community Pool
- Trails
Map
Home Values in the Area
Average Home Value in this Area
Tax History
| Year | Tax Paid | Tax Assessment Tax Assessment Total Assessment is a certain percentage of the fair market value that is determined by local assessors to be the total taxable value of land and additions on the property. | Land | Improvement |
|---|---|---|---|---|
| 2025 | $4,605 | $261,372 | $70,000 | $191,372 |
| 2024 | $4,605 | $278,408 | $75,000 | $203,408 |
| 2023 | $6,665 | $303,499 | $75,000 | $228,499 |
| 2022 | $6,202 | $270,892 | $62,500 | $208,392 |
| 2021 | $4,973 | $212,723 | $55,000 | $157,723 |
| 2020 | $4,506 | $192,730 | $50,000 | $142,730 |
| 2019 | $5,132 | $191,240 | $50,000 | $141,240 |
| 2018 | $4,683 | $171,160 | $25,000 | $146,160 |
| 2017 | $4,561 | $162,890 | $25,000 | $137,890 |
| 2016 | $4,148 | $148,120 | $25,000 | $123,120 |
| 2015 | $3,492 | $136,710 | $25,000 | $111,710 |
| 2014 | $3,492 | $130,820 | $0 | $0 |
Property History
| Date | Event | Price | List to Sale | Price per Sq Ft |
|---|---|---|---|---|
| 11/21/2025 11/21/25 | For Sale | $250,000 | -- | $147 / Sq Ft |
Purchase History
| Date | Type | Sale Price | Title Company |
|---|---|---|---|
| Warranty Deed | -- | Capital Title | |
| Vendors Lien | -- | Ort | |
| Warranty Deed | -- | Adobe Title | |
| Special Warranty Deed | -- | Servicelink |
Mortgage History
| Date | Status | Loan Amount | Loan Type |
|---|---|---|---|
| Open | $150,000 | New Conventional | |
| Previous Owner | $173,302 | FHA | |
| Previous Owner | $131,632 | New Conventional | |
| Previous Owner | $103,710 | New Conventional |
Source: North Texas Real Estate Information Systems (NTREIS)
MLS Number: 21117630
APN: 43624
- 1032 Hampton Dr
- 1142 Singletree Dr
- 1014 Bainbridge Ln
- 1120 Hampton Dr
- 1403 Buckingham Dr
- 1108 Halifax Ln
- 1213 Hampton Dr
- 1205 Halifax Ln
- 1003 Windsor Ln
- 3009 Guadalupe Dr
- 3102 Flowering Springs Dr
- 3111 Flowering Springs Dr
- 4280 Elderberry St
- 4405 Elderberry St
- 1906 Sweet Water Trail
- 4306 Cat Tail Way
- 4313 Cat Tail Way
- 5070 Royal Springs Dr
- 3006 Limestone Cir
- 4650 Elderberry St
- 1011 Hampton Dr
- 1014 Hampton Dr
- 1019 Chelsea Ln
- 1034 Hampton Dr
- 1036 Hampton Dr
- 1112 Hampton Dr
- 1031 Halifax Ln
- 1123 Singletree Dr
- 1008 Hanover Dr
- 1010 Hanover Dr
- 1015 Shenandoah Way
- 3009 Flowering Springs Dr
- 3102 Flowering Springs Dr
- 1122 Buckingham Dr
- 1003 Windmill Farms Blvd
- 3129 Granite Rock Trail
- 3061 Stratford Trail
- 4420 Elderberry St
- 3005 Mill Creek Way
- 4605 Elderberry
