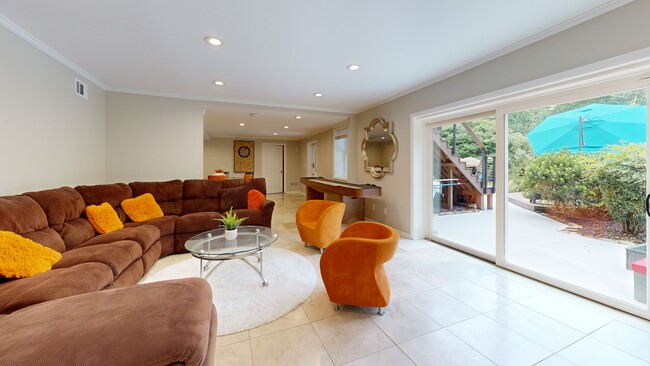Nestled on a private, one-acre lot just moments from Highway 400 and the serene Chattahoochee River, this fully remodeled luxury estate offers a rare blend of elegance, privacy, and convenience. Located in the exclusive Huntcliff community—home to the Cherokee Golf Course and Cherokee Country Club— Step inside this breathtaking 3-story, 5,000+ sq ft residence and be welcomed by soaring floor-to-ceiling windows, an open-concept design, and flawless attention to detail. The main living and dining areas are flooded with natural light, complemented by a beautifully updated kitchen featuring a granite stone backsplash, and sleek finishes throughout. Every subfloor has been upgraded and topped with new flooring, and the entire interior has been freshly painted. Downstairs, the finished basement offers a full in-law suite or guest bedroom with its own bathroom and a naturally cooled wine storage room—Includes designated entertainment areas and a spacious unfinished section ideal for extra storage. all with views to the lush backyard. Outside, enjoy your own private paradise: a professionally landscaped backyard with mature greenery, a heated saltwater pool, Jacuzzi, and tranquil seating areas in a park-like setting—perfect for entertaining or quiet retreat. Additional upgrades include ,Brand-new upper-level AC unit (installed June 2025, Smart home technology throughout, New electrical panel, Abundant recessed lighting for modern ambiance
This one-of-a-kind property combines timeless charm with today’s luxury updates—all in one of North Atlanta’s most sought-after communities.






