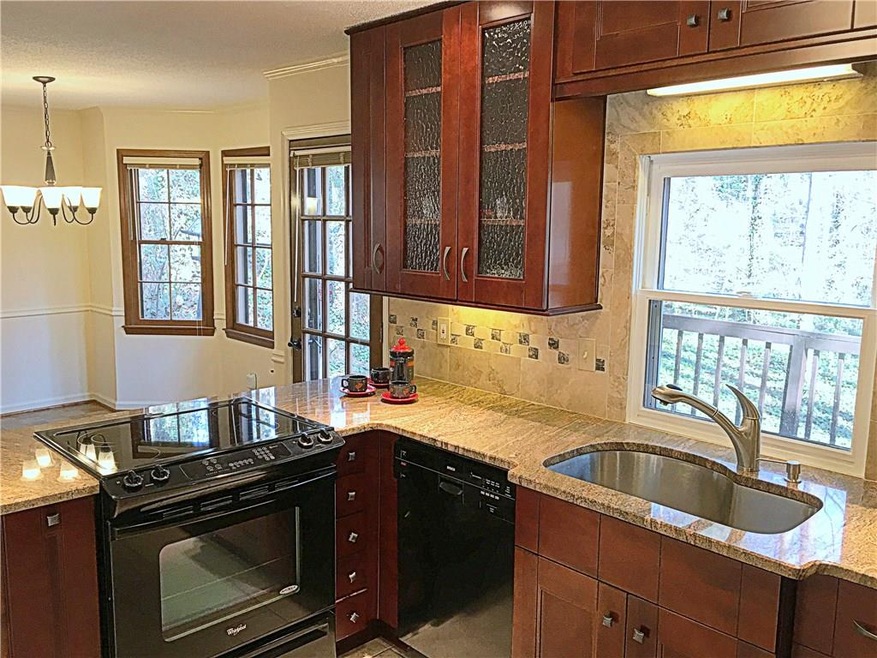
1005 Trailmore Dr Roswell, GA 30076
Martin's Landing NeighborhoodHighlights
- Lake Front
- Open-Concept Dining Room
- Clubhouse
- Centennial High School Rated A
- Community Lake
- Deck
About This Home
As of July 2022Walk to Chatt. River! Charming 3BR/2.5BA home + large BONUS ROOM upstairs in sought after Martin's Landing. Renovated kitchen & baths. Open floor plan w/kitchen opens to Fam. Room. Living/dining rooms combination. Hardwood/Tile/Berber carpet. Roommate floorplan upstairs. New paint inside & out. Serene views of nature from every window. Amenities: Chatt River access, 55-acre Martin's Lake, 15 tennis courts, 3 pools, River Club membership, 2 clubhouses, miles of lake/river-side walking trails, playgrounds, nature preserves, green belts, wildlife.
Last Agent to Sell the Property
EXP Realty, LLC. License #285629 Listed on: 02/13/2017

Home Details
Home Type
- Single Family
Est. Annual Taxes
- $1,832
Year Built
- Built in 1986
Lot Details
- 10,542 Sq Ft Lot
- Lake Front
- Corner Lot
- Level Lot
HOA Fees
- $6 Monthly HOA Fees
Parking
- 2 Car Attached Garage
- Garage Door Opener
- Driveway Level
Home Design
- Traditional Architecture
- Composition Roof
Interior Spaces
- 2,336 Sq Ft Home
- 2-Story Property
- Roommate Plan
- Ceiling Fan
- Factory Built Fireplace
- Fireplace With Gas Starter
- Entrance Foyer
- Family Room with Fireplace
- Open-Concept Dining Room
- Dining Room Seats More Than Twelve
- Bonus Room
- Laundry in Kitchen
Kitchen
- Eat-In Kitchen
- Electric Range
- Dishwasher
- ENERGY STAR Qualified Appliances
- Stone Countertops
- Wood Stained Kitchen Cabinets
- Disposal
Bedrooms and Bathrooms
- 3 Bedrooms
- Dual Closets
- Walk-In Closet
- Dual Vanity Sinks in Primary Bathroom
- Bathtub and Shower Combination in Primary Bathroom
Outdoor Features
- Stream or River on Lot
- Deck
Schools
- Esther Jackson Elementary School
- Holcomb Bridge Middle School
- Centennial High School
Utilities
- Central Air
- Heating System Uses Natural Gas
- Underground Utilities
- Electric Water Heater
- Cable TV Available
Additional Features
- Accessible Entrance
- Energy-Efficient Thermostat
- Property is near schools
Listing and Financial Details
- Legal Lot and Block 1 / C
- Assessor Parcel Number 12 231305681104
Community Details
Overview
- Heritage Properties Association
- Martins Landing Subdivision
- Community Lake
Amenities
- Clubhouse
Recreation
- Tennis Courts
- Community Playground
- Swim Team
- Community Pool
- Park
Ownership History
Purchase Details
Home Financials for this Owner
Home Financials are based on the most recent Mortgage that was taken out on this home.Purchase Details
Home Financials for this Owner
Home Financials are based on the most recent Mortgage that was taken out on this home.Similar Homes in the area
Home Values in the Area
Average Home Value in this Area
Purchase History
| Date | Type | Sale Price | Title Company |
|---|---|---|---|
| Warranty Deed | -- | -- | |
| Warranty Deed | $535,000 | -- | |
| Warranty Deed | $286,600 | -- |
Mortgage History
| Date | Status | Loan Amount | Loan Type |
|---|---|---|---|
| Open | $283,000 | New Conventional | |
| Previous Owner | $245,500 | New Conventional | |
| Previous Owner | $246,600 | New Conventional | |
| Previous Owner | $100,000 | Stand Alone Second | |
| Previous Owner | $88,906 | Stand Alone Second |
Property History
| Date | Event | Price | Change | Sq Ft Price |
|---|---|---|---|---|
| 07/25/2022 07/25/22 | Sold | $535,000 | +7.0% | $228 / Sq Ft |
| 07/07/2022 07/07/22 | Pending | -- | -- | -- |
| 06/28/2022 06/28/22 | For Sale | $500,000 | +74.5% | $213 / Sq Ft |
| 03/23/2017 03/23/17 | Sold | $286,600 | -1.2% | $123 / Sq Ft |
| 02/24/2017 02/24/17 | Pending | -- | -- | -- |
| 02/13/2017 02/13/17 | For Sale | $290,000 | -- | $124 / Sq Ft |
Tax History Compared to Growth
Tax History
| Year | Tax Paid | Tax Assessment Tax Assessment Total Assessment is a certain percentage of the fair market value that is determined by local assessors to be the total taxable value of land and additions on the property. | Land | Improvement |
|---|---|---|---|---|
| 2025 | $729 | $168,000 | $42,840 | $125,160 |
| 2023 | $4,684 | $165,960 | $46,920 | $119,040 |
| 2022 | $1,875 | $142,680 | $28,560 | $114,120 |
| 2021 | $2,243 | $122,120 | $24,040 | $98,080 |
| 2020 | $2,276 | $120,680 | $23,760 | $96,920 |
| 2019 | $395 | $111,560 | $22,640 | $88,920 |
| 2018 | $2,385 | $108,960 | $22,120 | $86,840 |
| 2017 | $1,834 | $74,800 | $15,200 | $59,600 |
| 2016 | $1,832 | $74,800 | $15,200 | $59,600 |
| 2015 | $2,248 | $74,800 | $15,200 | $59,600 |
| 2014 | $1,902 | $74,800 | $15,200 | $59,600 |
Agents Affiliated with this Home
-
Veronika Barash

Seller's Agent in 2022
Veronika Barash
eXp Realty
(888) 959-9461
60 in this area
134 Total Sales
-
Patrick Casey
P
Buyer's Agent in 2022
Patrick Casey
Bolst, Inc.
(770) 317-3272
2 in this area
60 Total Sales
Map
Source: First Multiple Listing Service (FMLS)
MLS Number: 5805274
APN: 12-2313-0568-110-4
- 9470 Hillside Dr
- 1045 Martin Ridge Rd
- 500 Sweetbirch Ln
- 2020 Rivermont Way
- 225 Lakeview Ridge W
- 130 Lakeview Ridge W
- 230 Lakeview Ridge E
- 645 Trailmore Place
- 1140 Northshore Dr
- 326 Teal Ct
- 330 Teal Ct
- 384 Teal Ct
- 227 Quail Run
- 434 Teal Ct
- 315 Quail Run
- 309 Quail Run
- 585 S Shore Place
- 9705 N Pond Cir
