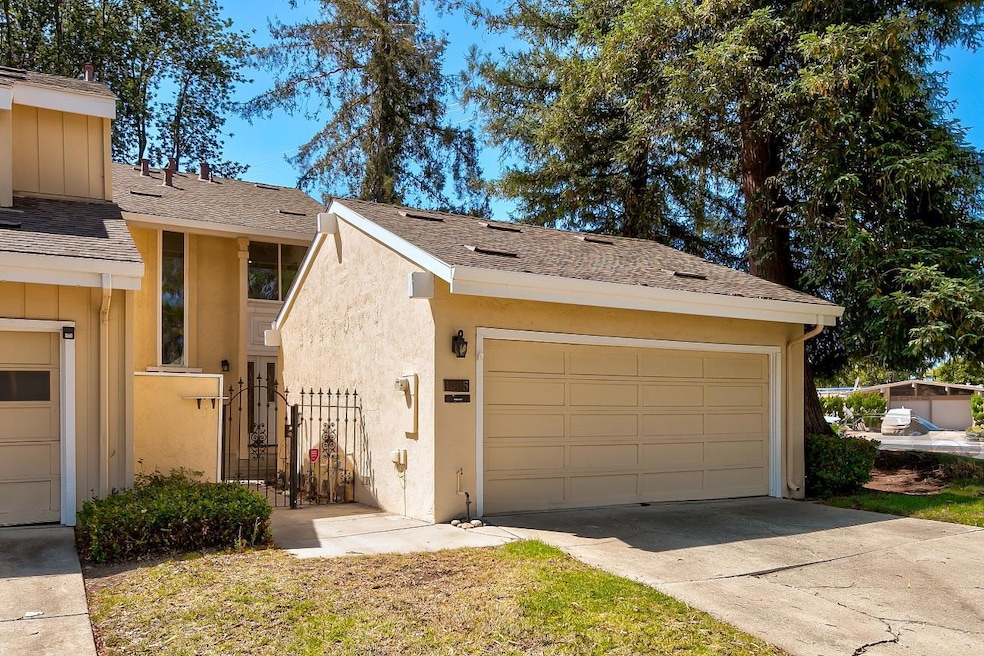1005 Tulipan Dr San Jose, CA 95129
West San Jose NeighborhoodEstimated payment $11,023/month
Highlights
- Private Pool
- Formal Dining Room
- Tile Flooring
- Nelson S. Dilworth Elementary School Rated A-
- 2 Car Detached Garage
- Forced Air Heating System
About This Home
Must See this beautify home and it's Ready to move in condition!!! Luxury estate featuring exceptional design, one-of-a-kind style & amenities. Location, location & location!!! In Prime West San Jose Neighborhood. 3 Beds & 2.5 Baths. This beautiful home has an inviting open floor plan & full of natural light. Gorgeous Master bedroom. The dining area seamlessly integrates with the living room, perfect for entertainment. Beautiful and cozy backyard. Washer, dryer and refrigerator will stay. Very convenient location - close to park, school, shopping center, library & much more. Close to major Bay Area employers: Netflix, Apple, Intel, Google, Facebook etc. & community amenities, businesses. Easy Access to 280, 85, 237 Freeways & Lawrence Expressway for a convenient commute.
Townhouse Details
Home Type
- Townhome
Est. Annual Taxes
- $6,163
Year Built
- Built in 1970
HOA Fees
- $480 Monthly HOA Fees
Parking
- 2 Car Detached Garage
Home Design
- Composition Roof
Interior Spaces
- 1,746 Sq Ft Home
- 2-Story Property
- Living Room with Fireplace
- Formal Dining Room
- Crawl Space
Flooring
- Carpet
- Laminate
- Tile
Bedrooms and Bathrooms
- 3 Bedrooms
Laundry
- Laundry in Garage
- Washer and Dryer
Additional Features
- Private Pool
- 2,457 Sq Ft Lot
- Forced Air Heating System
Listing and Financial Details
- Assessor Parcel Number 377-06-001
Community Details
Overview
- Association fees include common area electricity, exterior painting, insurance - common area, maintenance - common area, maintenance - exterior, maintenance - road, management fee, pool spa or tennis, reserves
- Orchard Farms HOA
- Built by Orchard Farms
Recreation
- Community Pool
Map
Home Values in the Area
Average Home Value in this Area
Tax History
| Year | Tax Paid | Tax Assessment Tax Assessment Total Assessment is a certain percentage of the fair market value that is determined by local assessors to be the total taxable value of land and additions on the property. | Land | Improvement |
|---|---|---|---|---|
| 2025 | $6,163 | $408,645 | $149,501 | $259,144 |
| 2024 | $6,163 | $400,633 | $146,570 | $254,063 |
| 2023 | $6,056 | $392,779 | $143,697 | $249,082 |
| 2022 | $6,197 | $385,079 | $140,880 | $244,199 |
| 2021 | $6,065 | $377,529 | $138,118 | $239,411 |
| 2020 | $5,919 | $373,659 | $136,702 | $236,957 |
| 2019 | $5,779 | $366,333 | $134,022 | $232,311 |
| 2018 | $5,620 | $359,151 | $131,395 | $227,756 |
| 2017 | $5,581 | $352,110 | $128,819 | $223,291 |
| 2016 | $5,405 | $345,207 | $126,294 | $218,913 |
| 2015 | $5,362 | $340,022 | $124,397 | $215,625 |
| 2014 | $4,863 | $333,363 | $121,961 | $211,402 |
Property History
| Date | Event | Price | Change | Sq Ft Price |
|---|---|---|---|---|
| 08/17/2025 08/17/25 | Pending | -- | -- | -- |
| 07/30/2025 07/30/25 | For Sale | $1,899,000 | -- | $1,088 / Sq Ft |
Purchase History
| Date | Type | Sale Price | Title Company |
|---|---|---|---|
| Interfamily Deed Transfer | -- | American Title Co | |
| Interfamily Deed Transfer | -- | -- | |
| Interfamily Deed Transfer | -- | First American Title Guarant | |
| Grant Deed | $246,000 | First American Title Guarant |
Mortgage History
| Date | Status | Loan Amount | Loan Type |
|---|---|---|---|
| Open | $303,000 | New Conventional | |
| Closed | $100,000 | Credit Line Revolving | |
| Closed | $309,139 | New Conventional | |
| Closed | $396,000 | New Conventional | |
| Closed | $286,800 | New Conventional | |
| Closed | $250,000 | Credit Line Revolving | |
| Closed | $373,000 | Unknown | |
| Closed | $50,000 | Credit Line Revolving | |
| Closed | $184,000 | Balloon | |
| Closed | $180,000 | Unknown | |
| Closed | $189,000 | No Value Available | |
| Closed | $168,000 | Unknown | |
| Closed | $166,000 | No Value Available |
Source: MLSListings
MLS Number: ML82016386
APN: 377-06-001
- 939 S Tantau Ave
- 1063 Norfolk Dr
- 6117 Brigantine Dr
- 10860 Johnson Ave
- 1018 Huntingdon Dr
- 1147 Johnson Ave
- 19220 Tilson Ave
- 10451 Finch Ave
- 1158 Lockhaven Way
- 1002 Oaktree Dr
- 1083 Miller Ave
- 18817 Tuggle Ave
- 1049 Bigoak Ct
- 5597 Glenoak Ct
- 10357 Greenwood Ct
- 18725 Tilson Ave
- 891 E Estates Dr
- 6044 Rainbow Dr
- 1040 W Riverside Way
- 10163 Bret Ave

