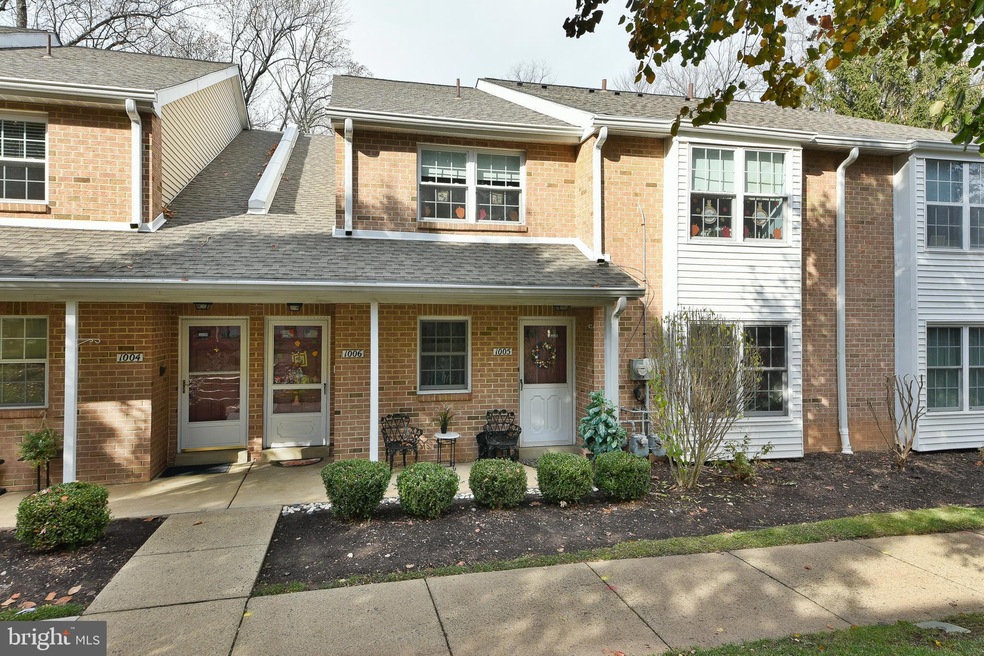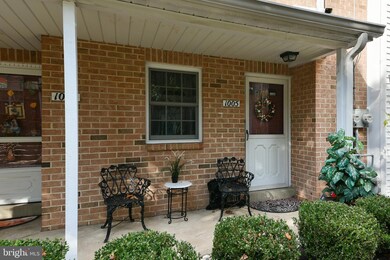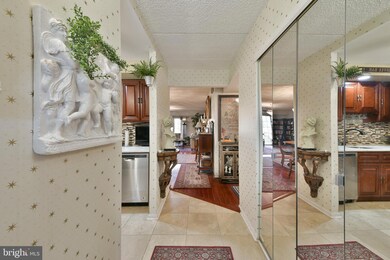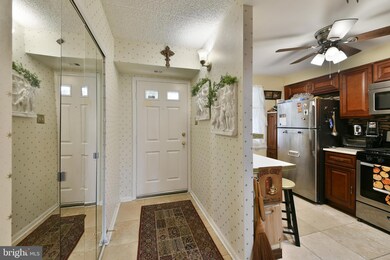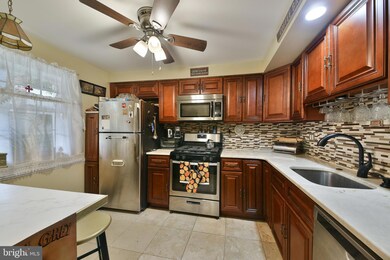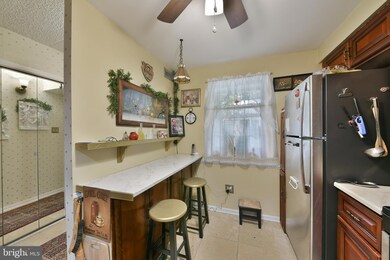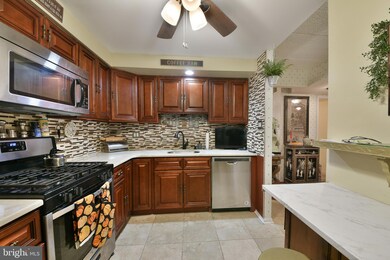1005 Valley Glen Rd Unit 237 Elkins Park, PA 19027
Estimated payment $2,230/month
Highlights
- Traditional Architecture
- Community Pool
- Dogs and Cats Allowed
- McKinley School Rated A-
- Central Heating and Cooling System
About This Home
Welcome to Valley Glen, where this well-cared-for first-floor unit offers comfort, convenience, and thoughtful updates throughout. Featuring 2 bedrooms and 2 full baths, this home has been beautifully maintained and upgraded for easy living. The foyer entry leads to an updated kitchen complete with wood cabinets, stainless steel appliances, granite countertops, and a breakfast bar. Enjoy the spacious, open-concept dining and living room with sliding doors that open to a private patio overlooking peaceful green space.
The spacious primary bedroom includes built-in cabinetry, an ensuite bath, a walk-in closet, and an additional double closet. The private second bedroom also features built-ins and easy access to a full bath. A convenient laundry closet with washer and dryer is included.
Additional upgrades include replacement windows, a 1-year-old heater, and central air approximately 4–5 years old. Ideally located, Valley Glen offers easy access to the train station and is just a short drive to shopping and dining in Jenkintown or Huntingdon Valley. A wonderful opportunity to own a move-in-ready home in a desirable community
Listing Agent
(215) 379-2002 lydiavessels13@gmail.com Coldwell Banker Hearthside Realtors Listed on: 11/22/2025

Property Details
Home Type
- Condominium
Est. Annual Taxes
- $4,940
Year Built
- Built in 1985
HOA Fees
- $340 Monthly HOA Fees
Parking
- Parking Lot
Home Design
- Traditional Architecture
- Entry on the 1st floor
- Brick Exterior Construction
Interior Spaces
- 1,055 Sq Ft Home
- Property has 1 Level
- Washer and Dryer Hookup
Bedrooms and Bathrooms
- 2 Main Level Bedrooms
- 2 Full Bathrooms
Location
- Suburban Location
Utilities
- Central Heating and Cooling System
- Natural Gas Water Heater
Listing and Financial Details
- Tax Lot 237
- Assessor Parcel Number 30-00-69921-987
Community Details
Overview
- $2,000 Capital Contribution Fee
- Low-Rise Condominium
- Valley Glen Condominium Association Condos
- Valley Glen Community
- Valley Glen Subdivision
- Property Manager
Recreation
- Community Pool
Pet Policy
- Dogs and Cats Allowed
Map
Home Values in the Area
Average Home Value in this Area
Tax History
| Year | Tax Paid | Tax Assessment Tax Assessment Total Assessment is a certain percentage of the fair market value that is determined by local assessors to be the total taxable value of land and additions on the property. | Land | Improvement |
|---|---|---|---|---|
| 2025 | $4,601 | $99,360 | $19,430 | $79,930 |
| 2024 | $4,601 | $99,360 | $19,430 | $79,930 |
| 2023 | $4,409 | $99,360 | $19,430 | $79,930 |
| 2022 | $4,268 | $99,360 | $19,430 | $79,930 |
| 2021 | $4,038 | $99,360 | $19,430 | $79,930 |
| 2020 | $3,981 | $99,360 | $19,430 | $79,930 |
| 2019 | $3,981 | $99,360 | $19,430 | $79,930 |
| 2018 | $3,981 | $99,360 | $19,430 | $79,930 |
| 2017 | $3,863 | $99,360 | $19,430 | $79,930 |
| 2016 | $3,825 | $99,360 | $19,430 | $79,930 |
| 2015 | $3,595 | $99,360 | $19,430 | $79,930 |
| 2014 | $3,595 | $99,360 | $19,430 | $79,930 |
Property History
| Date | Event | Price | List to Sale | Price per Sq Ft | Prior Sale |
|---|---|---|---|---|---|
| 11/22/2025 11/22/25 | For Sale | $279,900 | +36.5% | $265 / Sq Ft | |
| 09/01/2020 09/01/20 | Sold | $205,000 | 0.0% | $194 / Sq Ft | View Prior Sale |
| 08/04/2020 08/04/20 | Price Changed | $205,000 | +8.0% | $194 / Sq Ft | |
| 08/03/2020 08/03/20 | Pending | -- | -- | -- | |
| 07/28/2020 07/28/20 | For Sale | $189,900 | 0.0% | $180 / Sq Ft | |
| 07/09/2020 07/09/20 | Pending | -- | -- | -- | |
| 03/13/2020 03/13/20 | For Sale | $189,900 | -- | $180 / Sq Ft |
Purchase History
| Date | Type | Sale Price | Title Company |
|---|---|---|---|
| Deed | -- | None Listed On Document | |
| Warranty Deed | $205,000 | None Available | |
| Sheriffs Deed | $143,000 | None Available | |
| Deed | $152,900 | None Available | |
| Deed | -- | -- | |
| Deed | -- | -- | |
| Deed | $110,000 | -- |
Mortgage History
| Date | Status | Loan Amount | Loan Type |
|---|---|---|---|
| Previous Owner | $146,520 | FHA |
Source: Bright MLS
MLS Number: PAMC2162028
APN: 30-00-69921-987
- 703 Valley Glen Rd Unit CONDO 274
- 341 Cedar Rd
- 504 Valley Glen Rd
- 365 Cedar Rd Unit 20
- 221 Marco Rd
- 1814 Valley Glen Rd Unit 149
- 8312 Jenkintown Rd
- 106 Susan Dr Unit 8
- 120 Township Line Rd
- 46 Township Line Rd Unit 215
- 46 Township Line Rd Unit 305
- 141 Ray St
- 8109 Hawthorne Rd
- 233 Township Line Rd Unit 2A
- 8328 Roberts Rd
- 431 Church Rd
- 615 Burke Ave
- 276 Tulpehocken Ave Unit 64
- 7643 Fillmore St
- 8208 New Second St
- 1002 Valley Glen Rd Unit 239
- 46 Township Line Rd Unit 209
- 46 Township Line Rd
- 22 Township Line Rd
- 233 Township Line Rd Unit 2A
- 16 Township Line Rd
- 1022 Fox Chase Rd
- 1022 Fox Chase Rd Unit B
- 100 Borbeck Ave Unit 2ND FLOOR
- 7615 Burholme Ave
- 320 Loney St Unit (2ND FL)
- 320 Loney St Unit (3RD FL)
- 8030 Milltown Cir
- 119 Robbins Ave
- 1235 Ashbourne Rd
- 7909 Oxford Ave
- 8035 Pine Rd Unit 2ND FLOOR
- 7850 Oxford Ave Unit 4
- 8037 Pine Rd Unit 1ST FLOOR
- 8037 Pine Rd Unit 2ND FLOOR
