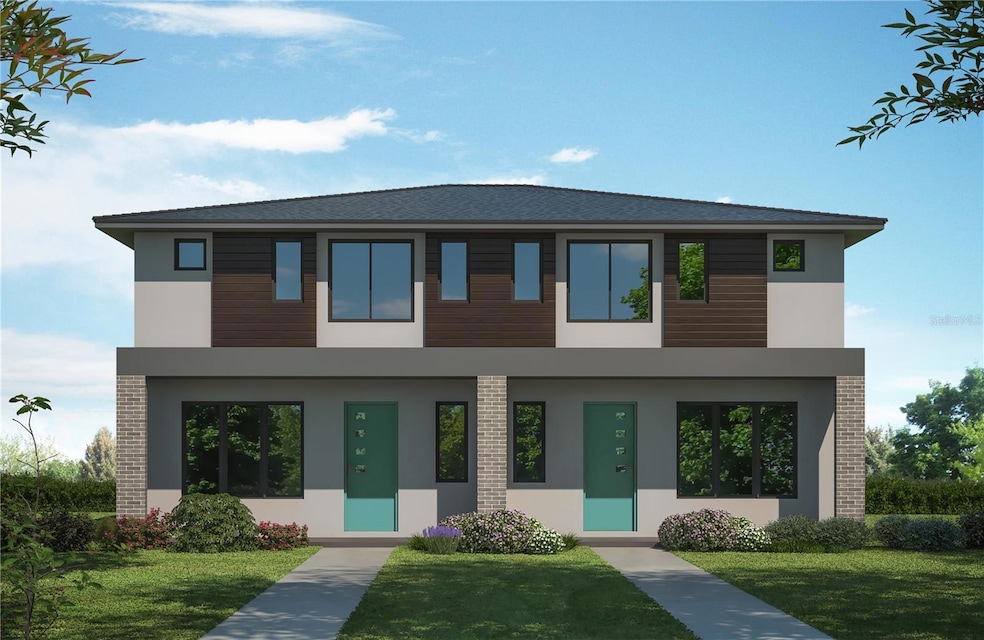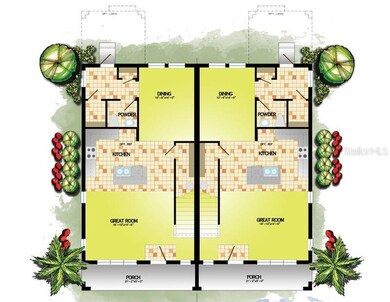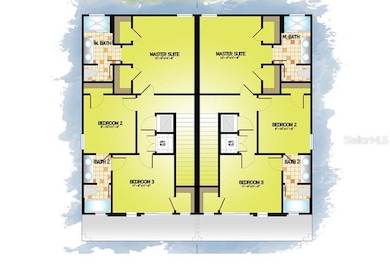1005 W Cypress St Unit 1 Tampa, FL 33606
North Hyde Park NeighborhoodEstimated payment $3,878/month
Highlights
- New Construction
- Midcentury Modern Architecture
- No HOA
- Plant High School Rated A+
- Granite Countertops
- 4-minute walk to Julian B. Lane Riverfront Park
About This Home
Pre-Construction. To be built. DEMO COMPLETED. Directly across the street from the University of Tampa and Julian B. Lane Park. Perfect opportunity for student housing while supporting a walkable lifestyle in the heart of North Hyde Park
Situated just blocks from Armature Works, the Cass St. bridge to Downtown, and conveniently neutral between Downtown Tampa and the Tampa International Airport. The upcoming Rome Collective is expected to be completed Summer 2025, promising even more exciting restaurants, cafes, and retail just around the corner. Furthermore, the Oakhurst Square Apartments are set to be redeveloped.
This 1600 sq/ft “SandHill” features a large great room and a parking pad in the rear. This luxurious townhome offers 3 bedrooms, 2.5 bathrooms, and ample space and opportunity in a modern home in the heart of North Hyde Park.
*Plant High School District
Listing Agent
DOMAIN REALTY LLC Brokerage Phone: 813-580-8113 License #342349 Listed on: 05/13/2025
Home Details
Home Type
- Single Family
Est. Annual Taxes
- $4,551
Year Built
- Built in 2025 | New Construction
Lot Details
- 2,511 Sq Ft Lot
- Lot Dimensions are 27x93
- North Facing Home
- Mature Landscaping
- Metered Sprinkler System
- Landscaped with Trees
- Property is zoned RM-24
Home Design
- Home in Pre-Construction
- Home is estimated to be completed on 1/27/26
- Midcentury Modern Architecture
- Contemporary Architecture
- Bi-Level Home
- Slab Foundation
- Shingle Roof
- Cement Siding
- Block Exterior
- Stone Siding
- Stucco
Interior Spaces
- 1,620 Sq Ft Home
- Built-In Features
- Shelving
- Tray Ceiling
- ENERGY STAR Qualified Windows
- Family Room Off Kitchen
- Living Room
- Formal Dining Room
- Den
Kitchen
- Eat-In Kitchen
- Walk-In Pantry
- Range
- Microwave
- Dishwasher
- Granite Countertops
- Disposal
Flooring
- Carpet
- Ceramic Tile
Bedrooms and Bathrooms
- 3 Bedrooms
- En-Suite Bathroom
- Walk-In Closet
- Bathtub With Separate Shower Stall
- Shower Only
Laundry
- Laundry Room
- Laundry on upper level
Home Security
- Storm Windows
- In Wall Pest System
Parking
- Garage
- Garage Door Opener
- Driveway
Eco-Friendly Details
- Energy-Efficient Appliances
Outdoor Features
- Covered Patio or Porch
- Exterior Lighting
- Rain Gutters
Schools
- Tampa Bay Boluevard Elementary School
- Stewart Middle School
- Plant High School
Utilities
- Central Heating and Cooling System
- Thermostat
- Electric Water Heater
- High Speed Internet
- Cable TV Available
Community Details
- No Home Owners Association
- Built by Domain Homes
- North Hyde Park Subdivision, Sand Hill Floorplan
Listing and Financial Details
- Home warranty included in the sale of the property
- Visit Down Payment Resource Website
- Legal Lot and Block 7 / 9
- Assessor Parcel Number A-14-29-18-4PP-000009-00007.0
Map
Home Values in the Area
Average Home Value in this Area
Tax History
| Year | Tax Paid | Tax Assessment Tax Assessment Total Assessment is a certain percentage of the fair market value that is determined by local assessors to be the total taxable value of land and additions on the property. | Land | Improvement |
|---|---|---|---|---|
| 2024 | $4,551 | $229,962 | $124,144 | $105,818 |
| 2023 | $332 | $52,779 | $0 | $0 |
| 2022 | $359 | $51,242 | $0 | $0 |
| 2021 | $360 | $49,750 | $0 | $0 |
| 2020 | $351 | $49,063 | $0 | $0 |
| 2019 | $335 | $47,960 | $0 | $0 |
| 2018 | $324 | $47,066 | $0 | $0 |
| 2017 | $312 | $83,710 | $0 | $0 |
| 2016 | $303 | $45,150 | $0 | $0 |
| 2015 | $262 | $44,836 | $0 | $0 |
| 2014 | $892 | $39,200 | $0 | $0 |
| 2013 | -- | $35,636 | $0 | $0 |
Property History
| Date | Event | Price | List to Sale | Price per Sq Ft |
|---|---|---|---|---|
| 05/13/2025 05/13/25 | For Sale | $659,900 | -- | $407 / Sq Ft |
Purchase History
| Date | Type | Sale Price | Title Company |
|---|---|---|---|
| Warranty Deed | $320,000 | Intercross Title Llc | |
| Quit Claim Deed | -- | None Available |
Mortgage History
| Date | Status | Loan Amount | Loan Type |
|---|---|---|---|
| Open | $240,000 | New Conventional | |
| Closed | $227,250 | New Conventional | |
| Previous Owner | $90,000 | Reverse Mortgage Home Equity Conversion Mortgage |
Source: Stellar MLS
MLS Number: TB8385450
APN: A-14-29-18-4PP-000009-00007.0
- 1005 W Cypress St Unit 2
- 1106 W Arch St
- 905 N Willow Ave
- 1108 W La Salle St
- 1206 W Lemon St Unit 3
- 1206 W Lemon St Unit 2
- 1326 W Nassau St
- 801 N Oregon Ave
- 1522 W Arch St
- 1526 W Arch St
- 1330 W Gray St Unit 1
- 1543 W Cass St
- 1501 Doyle Carlton Dr Unit 204
- 201 W Laurel St Unit 909
- 201 W Laurel St Unit 504B
- 201 W Laurel St Unit 308
- 201 W Laurel St Unit 307
- 1407 W Chestnut St
- 1409 Chestnut St
- 1413 Chestnut St
- 1001 W Cypress St
- 914 N Newport Ave
- 713 N Newport Ave Unit C
- 1206 W Lemon St Unit 1
- 1106 W La Salle St
- 1116 W Carmen St
- 1321 W Nassau St
- 809 N Oregon Ave
- 311 N Newport Ave
- 1147 W Main St
- 1527 W Arch St
- 1330 W Gray St Unit 5
- 1330 W Gray St Unit 6
- 801 N Rome Ave
- 300 W Tyler St Unit 2902
- 300 W Tyler St Unit 1502
- 300 W Tyler St Unit 1713
- 300 W Tyler St
- 711 N Rome Ave
- 160 W Tyler St



