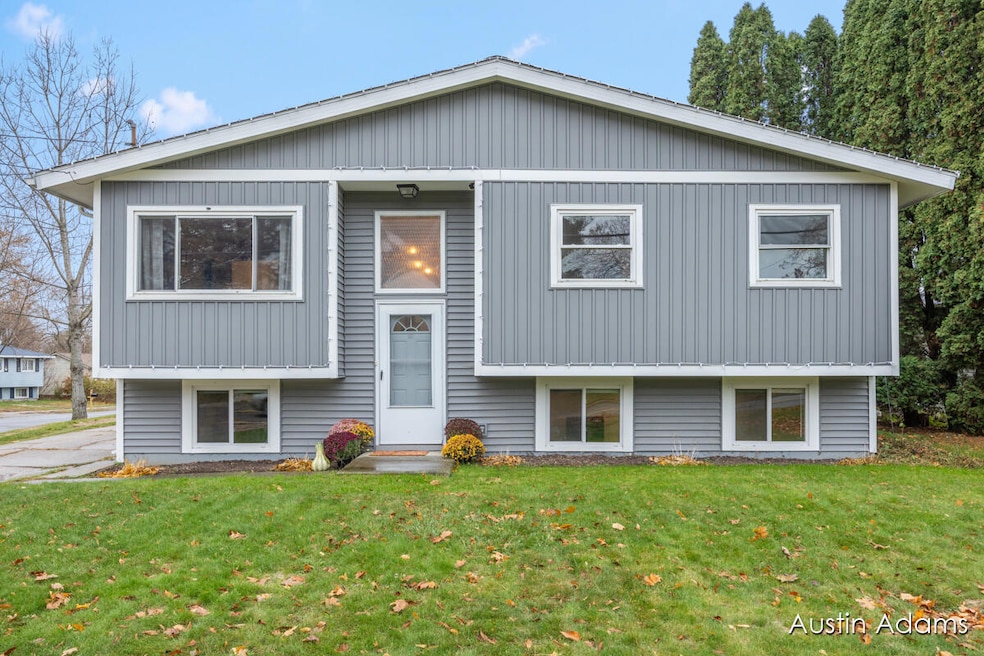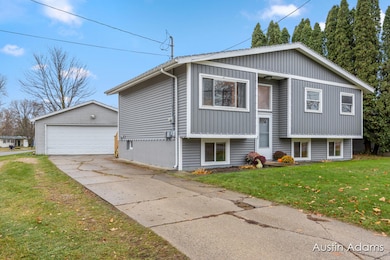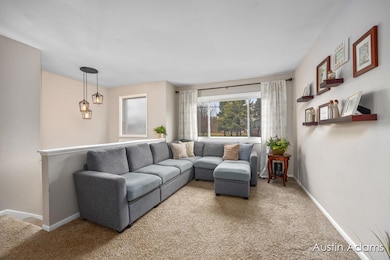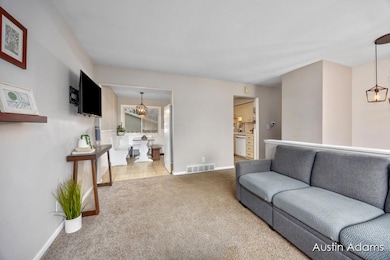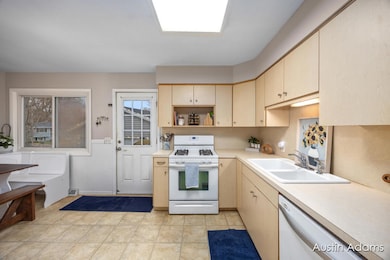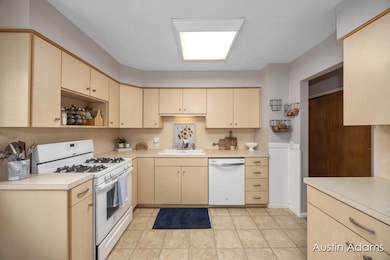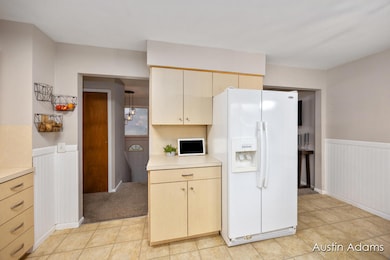1005 W Main St Middleville, MI 49333
Estimated payment $1,512/month
4
Beds
2
Baths
1,824
Sq Ft
$148
Price per Sq Ft
Highlights
- Corner Lot: Yes
- No HOA
- Patio
- Lee Elementary School Rated A-
- 2 Car Detached Garage
- Forced Air Heating and Cooling System
About This Home
Welcome to 1005 W Main St! Discover comfort and convenience in this charming 4-bed, 2-bath home perfectly situated in the heart of Middleville. Inside, you'll enjoy over 1,800 sq ft of finished space with room for everyone. Recent improvements include a newer roof and siding, plus a brand-new patio overlooking the fully fenced backyard—ideal for pets, kids, or outdoor gatherings. A detached 2-stall garage adds extra storage and hobby space. Just minutes from schools, shops, parks, and all that Middleville has to offer, this home blends updates, space, and location beautifully.
Open House Schedule
-
Saturday, November 22, 202511:00 am to 1:00 pm11/22/2025 11:00:00 AM +00:0011/22/2025 1:00:00 PM +00:00Add to Calendar
Home Details
Home Type
- Single Family
Est. Annual Taxes
- $1,062
Year Built
- Built in 1969
Lot Details
- 0.25 Acre Lot
- Lot Dimensions are 135x80
- Corner Lot: Yes
- Back Yard Fenced
Parking
- 2 Car Detached Garage
- Front Facing Garage
- Garage Door Opener
Home Design
- Shingle Roof
- Vinyl Siding
Interior Spaces
- 1-Story Property
- Window Treatments
Kitchen
- Oven
- Dishwasher
Bedrooms and Bathrooms
- 4 Bedrooms | 3 Main Level Bedrooms
- 2 Full Bathrooms
Laundry
- Dryer
- Washer
Finished Basement
- Basement Fills Entire Space Under The House
- Laundry in Basement
- 1 Bedroom in Basement
- Natural lighting in basement
Outdoor Features
- Patio
Utilities
- Forced Air Heating and Cooling System
- Heating System Uses Natural Gas
- Natural Gas Water Heater
Community Details
- No Home Owners Association
Map
Create a Home Valuation Report for This Property
The Home Valuation Report is an in-depth analysis detailing your home's value as well as a comparison with similar homes in the area
Home Values in the Area
Average Home Value in this Area
Tax History
| Year | Tax Paid | Tax Assessment Tax Assessment Total Assessment is a certain percentage of the fair market value that is determined by local assessors to be the total taxable value of land and additions on the property. | Land | Improvement |
|---|---|---|---|---|
| 2025 | $2,745 | $120,400 | $0 | $0 |
| 2024 | $2,745 | $108,900 | $0 | $0 |
| 2023 | $963 | $84,400 | $0 | $0 |
| 2022 | $963 | $84,400 | $0 | $0 |
| 2021 | $2,501 | $78,500 | $0 | $0 |
| 2020 | $2,461 | $76,500 | $0 | $0 |
| 2019 | $2,461 | $72,100 | $0 | $0 |
| 2018 | $1,401 | $58,700 | $13,000 | $45,700 |
| 2017 | $1,401 | $58,700 | $0 | $0 |
| 2016 | -- | $55,200 | $0 | $0 |
| 2015 | -- | $41,200 | $0 | $0 |
| 2014 | -- | $41,200 | $0 | $0 |
Source: Public Records
Property History
| Date | Event | Price | List to Sale | Price per Sq Ft |
|---|---|---|---|---|
| 11/19/2025 11/19/25 | For Sale | $270,000 | -- | $148 / Sq Ft |
Source: MichRIC
Purchase History
| Date | Type | Sale Price | Title Company |
|---|---|---|---|
| Warranty Deed | $139,000 | Essential Title Agency Llc | |
| Deed | $57,000 | Parks Title | |
| Sheriffs Deed | $59,415 | None Available | |
| Sheriffs Deed | $55,250 | None Available | |
| Warranty Deed | $95,000 | Advantage Title & Escrow Age | |
| Warranty Deed | -- | -- |
Source: Public Records
Mortgage History
| Date | Status | Loan Amount | Loan Type |
|---|---|---|---|
| Open | $142,336 | VA | |
| Previous Owner | $96,900 | Purchase Money Mortgage |
Source: Public Records
Source: MichRIC
MLS Number: 25058996
APN: 41-175-013-00
Nearby Homes
- 3770 Bender Rd
- 451 Oak View Dr
- 715 W Main St
- 609 Tall Ridge Dr
- 886 Oak Wind Ct
- 855 Green Meadows Dr
- 810 Green Meadows Dr
- 343 Seneca Ridge Dr Unit 40
- 313 Seneca Ridge Dr Unit 45
- 319 Seneca Ridge Dr Unit 44
- 861 View Pointe Dr
- Linden Plan at Seneca Ridge
- Croswell Plan at Seneca Ridge
- Remington Plan at Seneca Ridge
- Avery Plan at Seneca Ridge
- Wilshire Plan at Seneca Ridge
- Andover Plan at Seneca Ridge
- Ashton Plan at Seneca Ridge
- Carson Plan at Seneca Ridge
- Cascade Plan at Seneca Ridge
- 316 W Main St Unit Upstairs
- 317 W Main St Unit B
- 822 Midvilla Ln
- 245 Kinsey St SE
- 301 S Maple St SE
- 215 S Maple St SE
- 7100 92nd St SE
- 532 Forrest St
- 7020 Whitneyville Ave SE
- 326 W State St
- 5012 Verdure Pkwy
- 6020 W Fieldstone Hills Dr SE
- 768 Four Ponds Ct SE
- 3500-3540 60th St
- 5657 Sugarberry Dr SE
- 5425 East Paris Ave SE
- 3877 Old Elm Dr SE
- 3910 Old Elm Dr SE
- 7255 Periwinkle Ave SE
- 1611 S Hanover St
