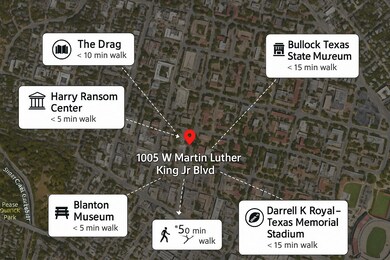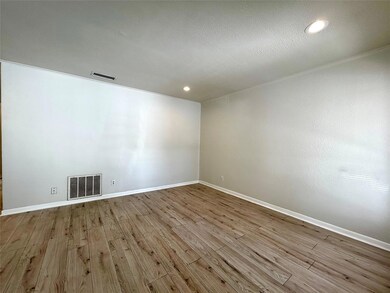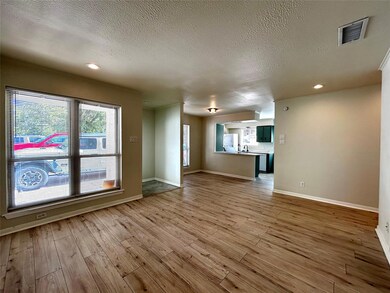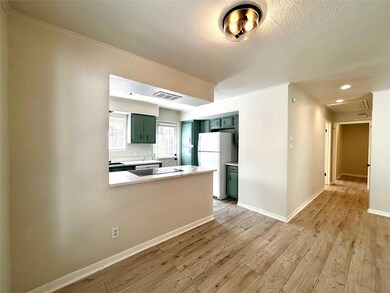1005 W Martin Luther King jr Blvd Unit B Austin, TX 78701
Judges Hill Neighborhood
3
Beds
1
Bath
2,053
Sq Ft
0.26
Acres
Highlights
- 0.26 Acre Lot
- Wooded Lot
- No HOA
- Bryker Woods Elementary School Rated A
- Wood Flooring
- Patio
About This Home
3 bedroom unit with no carpet, washer/dryer available, dishwasher and an open backyard! Located on MLK and near Lamar, makes it easy to get to Downtown Austin, UT and Mo-Pac! Priced to rent! Lease will end July 2026. Tenant pays all utilities incl pest control to be added on top of rent.
Listing Agent
Resavvy LLC Brokerage Phone: (512) 762-8669 License #0459968 Listed on: 08/26/2025
Property Details
Home Type
- Multi-Family
Year Built
- Built in 1967
Lot Details
- 0.26 Acre Lot
- Northwest Facing Home
- Wood Fence
- Wooded Lot
Home Design
- Duplex
- Brick Exterior Construction
- Slab Foundation
- Frame Construction
- Composition Roof
Interior Spaces
- 2,053 Sq Ft Home
- 1-Story Property
- Wood Flooring
Kitchen
- Electric Cooktop
- Free-Standing Range
- Dishwasher
- Disposal
Bedrooms and Bathrooms
- 3 Main Level Bedrooms
- 1 Full Bathroom
Laundry
- Dryer
- Washer
Parking
- 3 Parking Spaces
- Outside Parking
- Off-Street Parking
Schools
- Bryker Woods Elementary School
- O Henry Middle School
- Austin High School
Additional Features
- No Interior Steps
- Patio
- Central Heating and Cooling System
Listing and Financial Details
- Security Deposit $1,595
- Tenant pays for all utilities, pest control
- Negotiable Lease Term
- $79 Application Fee
- Assessor Parcel Number 01120003120000
Community Details
Overview
- No Home Owners Association
- 2 Units
- Vance Park Subdivision
- Property managed by ManagePro
Pet Policy
- Pet Deposit $300
- Dogs and Cats Allowed
- Breed Restrictions
- Medium pets allowed
Map
Property History
| Date | Event | Price | List to Sale | Price per Sq Ft |
|---|---|---|---|---|
| 12/09/2025 12/09/25 | Price Changed | $1,595 | -5.9% | $1 / Sq Ft |
| 11/06/2025 11/06/25 | Price Changed | $1,695 | -5.6% | $1 / Sq Ft |
| 09/23/2025 09/23/25 | Price Changed | $1,795 | -5.3% | $1 / Sq Ft |
| 09/12/2025 09/12/25 | Price Changed | $1,895 | -5.0% | $1 / Sq Ft |
| 08/26/2025 08/26/25 | For Rent | $1,995 | -16.9% | -- |
| 07/28/2017 07/28/17 | Rented | $2,400 | 0.0% | -- |
| 06/19/2017 06/19/17 | Price Changed | $2,400 | -11.1% | $1 / Sq Ft |
| 01/18/2017 01/18/17 | For Rent | $2,700 | -- | -- |
Source: Unlock MLS (Austin Board of REALTORS®)
Source: Unlock MLS (Austin Board of REALTORS®)
MLS Number: 1722127
APN: 112009
Nearby Homes
- 1818 Vance Cir
- 1905 San Gabriel St Unit 105
- 1806 Pearl St
- 1910 Robbins Place Unit 207
- 1910 Robbins Place Unit 301
- 902 W 18th St Unit B
- 1909 David St
- 1812 West Ave Unit 306
- 912 W 22nd St Unit 201
- 1110 W 22nd St Unit 16
- 1110 W 22nd St Unit 2
- 914 W 22nd 1 2 St Unit 304
- 2110 Rio Grande St Unit 107
- 2216 San Gabriel St Unit 108
- 706 W 22nd St Unit 204
- 915 W 23rd St Unit 108
- 1010 W 23 St Unit 15
- 1010 W 23rd St Unit 4
- 1010 W 23rd St Unit 16
- 1509 Parkway
- 1005 W Martin Luther King jr Blvd
- 1906 San Gabriel St Unit 14
- 1905 San Gabriel St Unit 204
- 1905 San Gabriel St Unit 103
- 2100 San Gabriel St Unit 104
- 2100 San Gabriel St Unit 103
- 2100 San Gabriel St Unit 303
- 1903 David St
- 1910 Robbins Place
- 1905 David St
- 1910 Robbins Place Unit 208
- 1911 San Gabriel St
- 2102-2106 San Gabriel St
- 900 A W 18th St Dr Unit A
- 1919 Robbins Place
- 2108 San Gabriel St Unit 201
- 904 W 21st St Unit 217
- 911 W 22nd St Unit 303
- 911 W 22nd St Unit 305
- 911 W 22nd St Unit ID1318670P







