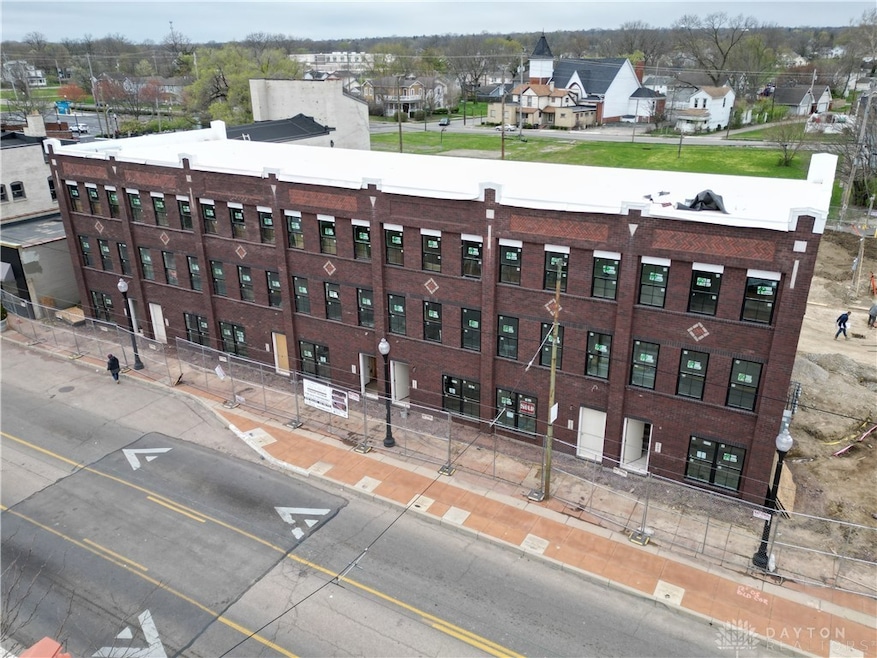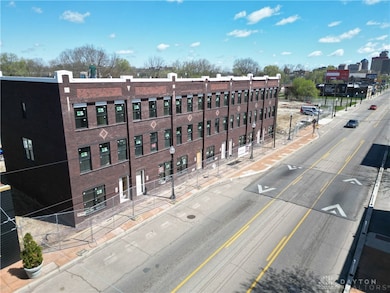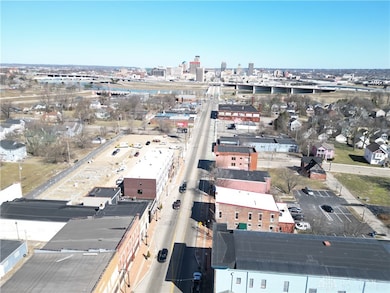1005 W Third St Dayton, OH 45402
Wolf Creek NeighborhoodEstimated payment $1,814/month
Highlights
- New Construction
- Granite Countertops
- Double Pane Windows
- Deck
- 2 Car Attached Garage
- Tandem Parking
About This Home
Welcome to the Townes at Wright Dunbar! This brand-new community, by Charles Simms Development, is situated in the vibrant Wright Dunbar neighborhood. Featuring a three-story design, this home incorporates numerous desirable elements typical of a Simms home, along with some modern updates. As you enter through the elegant 3⁄4 glass front door, you’ll find yourself in the foyer, which leads to the main living area. The home boasts a stunning 9-foot open truss ceiling and a chic kitchen equipped with a spacious island, high-quality Moen plumbing fixtures, a range, a dishwasher, and an over-the-range microwave, all included. Adjacent to the kitchen, a sliding glass door opens onto a composite deck, perfect for enjoying your morning coffee or unwinding in the evening. Also on this level are a convenient powder room, a coat closet, and a generous pantry. The living room is designed with ample can lighting and features a TV wall pre-plumbed for a future gas fireplace. As you ascend to the main bedroom, take note of the oversized low-E windows that flood the space with natural light. This home includes two additional bedrooms, each with ensuite bathrooms. The main bathroom showcases a spacious tiled shower with glass doors, a comfort-height vanity, a walk-in closet, and stylish tiled floors. The guest bedroom offers a full bath equipped with a tub/shower surround and a well-sized closet with a window. All bedrooms and the living room are fitted with point-to-point Ethernet connections, along with various built-in smart home features. Be sure to ask about our Simms tech home offerings! The Townes at Wright Dunbar will include 26 three-story townhomes, each with an attached two-car insulated garage and the option for a one-car garage in addition to a large bonus room on the lower level, bringing the total square footage w/ bonus to 1,502. You will have the opportunity to select your interior finishes for this home. The decorated model home is set to open in early June 2025.
Listing Agent
Charles V. Simms Realty Co. Brokerage Phone: (937) 434-9009 License #2022004546 Listed on: 04/29/2025
Property Details
Home Type
- Multi-Family
Year Built
- New Construction
HOA Fees
- $95 Monthly HOA Fees
Parking
- 2 Car Attached Garage
- Tandem Parking
Home Design
- Property Attached
- Slab Foundation
- Frame Construction
- Wood Siding
Interior Spaces
- 1,323 Sq Ft Home
- 3-Story Property
- Double Pane Windows
- Vinyl Clad Windows
- Insulated Windows
- Fire and Smoke Detector
Kitchen
- Range
- Microwave
- Dishwasher
- Kitchen Island
- Granite Countertops
- Disposal
Bedrooms and Bathrooms
- 2 Bedrooms
- Walk-In Closet
- Bathroom on Main Level
Outdoor Features
- Deck
Utilities
- Forced Air Heating and Cooling System
- Heating System Uses Natural Gas
- Electric Water Heater
- High Speed Internet
Community Details
- Association fees include ground maintenance, maintenance structure, snow removal, insurance
- Townes At Wright Dunbar Subdivision
Listing and Financial Details
- Home warranty included in the sale of the property
- Assessor Parcel Number r72084060077
Map
Home Values in the Area
Average Home Value in this Area
Property History
| Date | Event | Price | List to Sale | Price per Sq Ft |
|---|---|---|---|---|
| 11/17/2025 11/17/25 | Pending | -- | -- | -- |
| 06/25/2025 06/25/25 | Price Changed | $274,900 | -26.7% | $208 / Sq Ft |
| 04/29/2025 04/29/25 | For Sale | $374,900 | -- | $283 / Sq Ft |
Source: Dayton REALTORS®
MLS Number: 933045
- 997 W Third St
- The Aviator Plan at The Townes at Wright Dunbar
- 1151 W 2nd St
- 111 N Williams St
- 115 N Williams St
- 1240 W 1st St
- 37 Mound St
- 1260 W 1st St
- 63 Mound St
- 129 Shannon St
- 132 Mound St
- 408 N Conover St
- 829 Riverview Terrace
- 1527 W 1st St
- 225 Edgewood Ave Unit 223
- 1568 W 2nd St
- 121 Gordon Ave
- 508 S Paul Laurence Dunbar St
- 809 Faulkner Ave
- 817 Faulkner Ave



