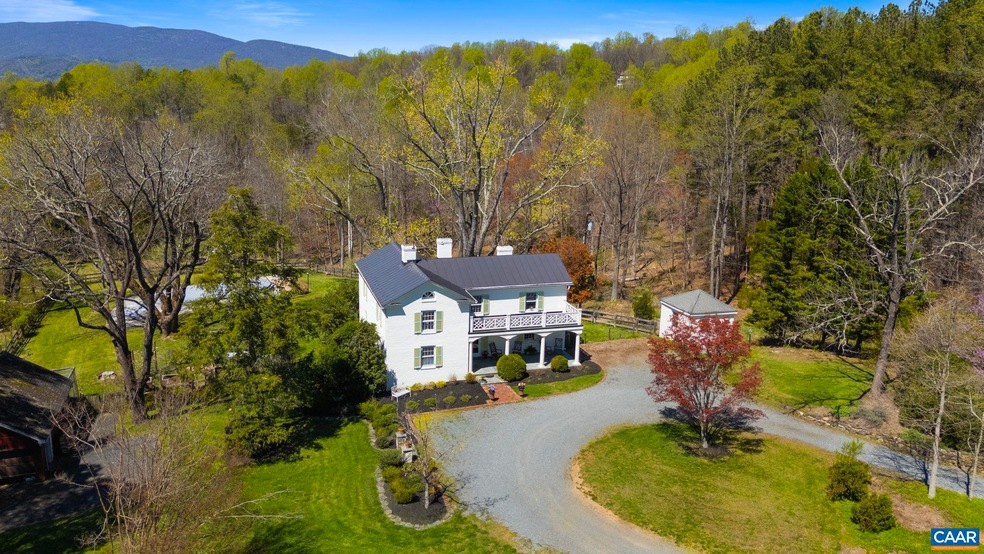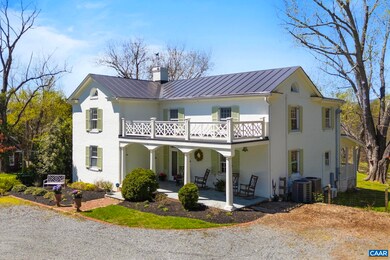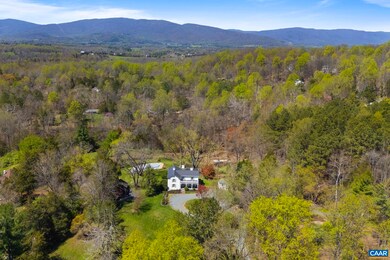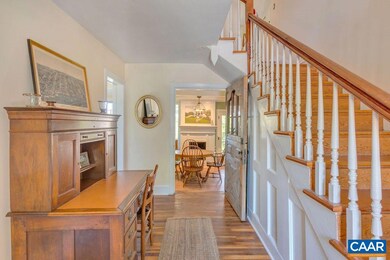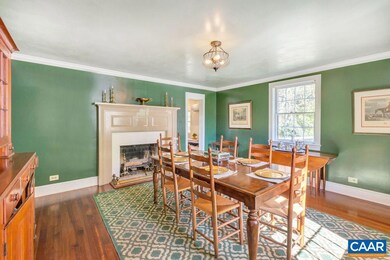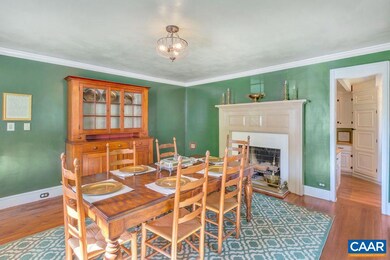
1005 Whispering Pines Ln Charlottesville, VA 22901
Highlights
- Water Views
- Two Primary Bedrooms
- Wood Burning Stove
- Meriwether Lewis Elementary School Rated A-
- Fireplace in Bedroom
- Wood Flooring
About This Home
As of August 2024Brimming with historic charm and character, this incredibly special c.1850 home spans over 3,000 square feet with four bedrooms, three and a half baths, and a detached brick office with heated floors. Nestled in the sweet Glenaire neighborhood of Ivy, it sits on five beautiful acres - half open and fenced, and half wooded with a stream running through. The home was completely renovated between 2013-2021 to include new electrical system, plumbing system, all new custom-tiled bathrooms, full metal roof, full kitchen renovation, front porch renovation, back porch renovation, creation of primary bedroom walk-in closets, a regraded front yard and circular driveway, and a French drain added to walk-out basement. Special attention was given to maintaining as many original characteristics as possible, such as the kitchen's ceiling beams, Virginia soapstone on the front and back porches, and heart pine floors upstairs. Many of the countless renovations have been documented on HGTV’s “House Hunters,” and "House Hunters: Where Are They Now?" as well as blogs such as IKEA and Country Living. This is a chance to own an extraordinary property in Albemarle County within minutes of the University!
Last Agent to Sell the Property
NEST REALTY GROUP License #0225180496 Listed on: 04/15/2024

Last Buyer's Agent
NONMLSAGENT NONMLSAGENT
NONMLSOFFICE
Home Details
Home Type
- Single Family
Est. Annual Taxes
- $4,293
Year Built
- Built in 1850
Lot Details
- 5 Acre Lot
- Partially Fenced Property
- Board Fence
- Wire Fence
- Mature Landscaping
- Native Plants
- Private Yard
- Property is zoned R-1 Residential
Property Views
- Water
- Mountain
- Valley
- Garden
Home Design
- Brick Exterior Construction
- Poured Concrete
- Spray Foam Insulation
- Low VOC Insulation
- Metal Roof
Interior Spaces
- 2-Story Property
- Multiple Fireplaces
- Wood Burning Stove
- Wood Burning Fireplace
- Gas Fireplace
- Entrance Foyer
- Living Room with Fireplace
- Dining Room with Fireplace
- Home Office
- Library with Fireplace
Kitchen
- Eat-In Kitchen
- Microwave
- Wine Cooler
Flooring
- Wood
- Carpet
- Ceramic Tile
- Vinyl
Bedrooms and Bathrooms
- 4 Bedrooms
- Fireplace in Bedroom
- Primary bedroom located on second floor
- Double Master Bedroom
- Walk-In Closet
- Bathroom on Main Level
Laundry
- Laundry Room
- Dryer
- ENERGY STAR Qualified Washer
Partially Finished Basement
- Walk-Out Basement
- Basement Fills Entire Space Under The House
- Drainage System
- Basement Windows
Parking
- 1 Car Detached Garage
- Front Facing Garage
- Gravel Driveway
Eco-Friendly Details
- Green Features
- No or Low VOC Paint or Finish
Outdoor Features
- Front Porch
Schools
- Ivy Elemen Elementary School
- Henley Middle School
- Western Albemarle High School
Utilities
- Forced Air Heating and Cooling System
- Heat Pump System
- Baseboard Heating
- Well
- Septic Tank
- High Speed Internet
- Cable TV Available
Community Details
- Glenaire Subdivision
Listing and Financial Details
- Assessor Parcel Number 057B0-00-00-000A0
Ownership History
Purchase Details
Home Financials for this Owner
Home Financials are based on the most recent Mortgage that was taken out on this home.Purchase Details
Home Financials for this Owner
Home Financials are based on the most recent Mortgage that was taken out on this home.Purchase Details
Home Financials for this Owner
Home Financials are based on the most recent Mortgage that was taken out on this home.Purchase Details
Similar Homes in Charlottesville, VA
Home Values in the Area
Average Home Value in this Area
Purchase History
| Date | Type | Sale Price | Title Company |
|---|---|---|---|
| Deed | $1,215,000 | Double Eagle Title | |
| Deed | $478,800 | Stewart Title | |
| Deed | $478,800 | Stewart Title Guaranty Co | |
| Gift Deed | -- | -- | |
| Gift Deed | -- | -- |
Mortgage History
| Date | Status | Loan Amount | Loan Type |
|---|---|---|---|
| Previous Owner | $490,000 | New Conventional | |
| Previous Owner | $416,999 | New Conventional | |
| Previous Owner | $360,000 | New Conventional | |
| Previous Owner | $360,000 | New Conventional | |
| Previous Owner | $50,000 | Credit Line Revolving | |
| Previous Owner | $25,000 | Credit Line Revolving |
Property History
| Date | Event | Price | Change | Sq Ft Price |
|---|---|---|---|---|
| 08/01/2024 08/01/24 | Sold | $1,215,000 | -2.8% | $329 / Sq Ft |
| 06/12/2024 06/12/24 | Pending | -- | -- | -- |
| 05/29/2024 05/29/24 | Price Changed | $1,250,000 | -3.5% | $338 / Sq Ft |
| 04/15/2024 04/15/24 | For Sale | $1,295,000 | -- | $350 / Sq Ft |
Tax History Compared to Growth
Tax History
| Year | Tax Paid | Tax Assessment Tax Assessment Total Assessment is a certain percentage of the fair market value that is determined by local assessors to be the total taxable value of land and additions on the property. | Land | Improvement |
|---|---|---|---|---|
| 2025 | -- | $1,221,600 | $297,000 | $924,600 |
| 2024 | -- | $676,100 | $279,000 | $397,100 |
| 2023 | $5,672 | $664,200 | $271,300 | $392,900 |
| 2022 | $5,210 | $610,100 | $263,500 | $346,600 |
| 2021 | $4,897 | $573,400 | $263,500 | $309,900 |
| 2020 | $4,709 | $551,400 | $232,000 | $319,400 |
| 2019 | $4,531 | $530,600 | $224,900 | $305,700 |
| 2018 | $4,198 | $518,200 | $210,000 | $308,200 |
| 2017 | $4,049 | $482,600 | $210,000 | $272,600 |
| 2016 | $3,566 | $425,000 | $250,000 | $175,000 |
| 2015 | $1,724 | $420,900 | $250,000 | $170,900 |
| 2014 | -- | $401,400 | $250,000 | $151,400 |
Agents Affiliated with this Home
-

Seller's Agent in 2024
Georgia Lindsey
NEST REALTY GROUP
(434) 566-4635
115 Total Sales
-
N
Buyer's Agent in 2024
NONMLSAGENT NONMLSAGENT
NONMLSOFFICE
Map
Source: Charlottesville area Association of Realtors®
MLS Number: 651764
APN: 057B0-00-00-000A0
- 3720 Glenaire Dr
- 3500 Sunset Lodge Ct
- 3652 Ironwood Ln
- 3 Morgantown Rd
- 2 Morgantown Rd
- 1 Morgantown Rd
- 3985 William Ct
- 301 Gillums Ridge Rd
- Lot 22 Mountain Laurel Ridge
- Lot 22 Mountain Laurel Ridge Unit 22
- 2750 Meriwether Dr
- 240 Broad Axe Rd
- 705 Villa Deste Dr
- 2 Grand View Dr
- 2 Grand View Dr Unit 2
- TBD Lakeside Dr
- Lot 3 Villa Deste Ct
