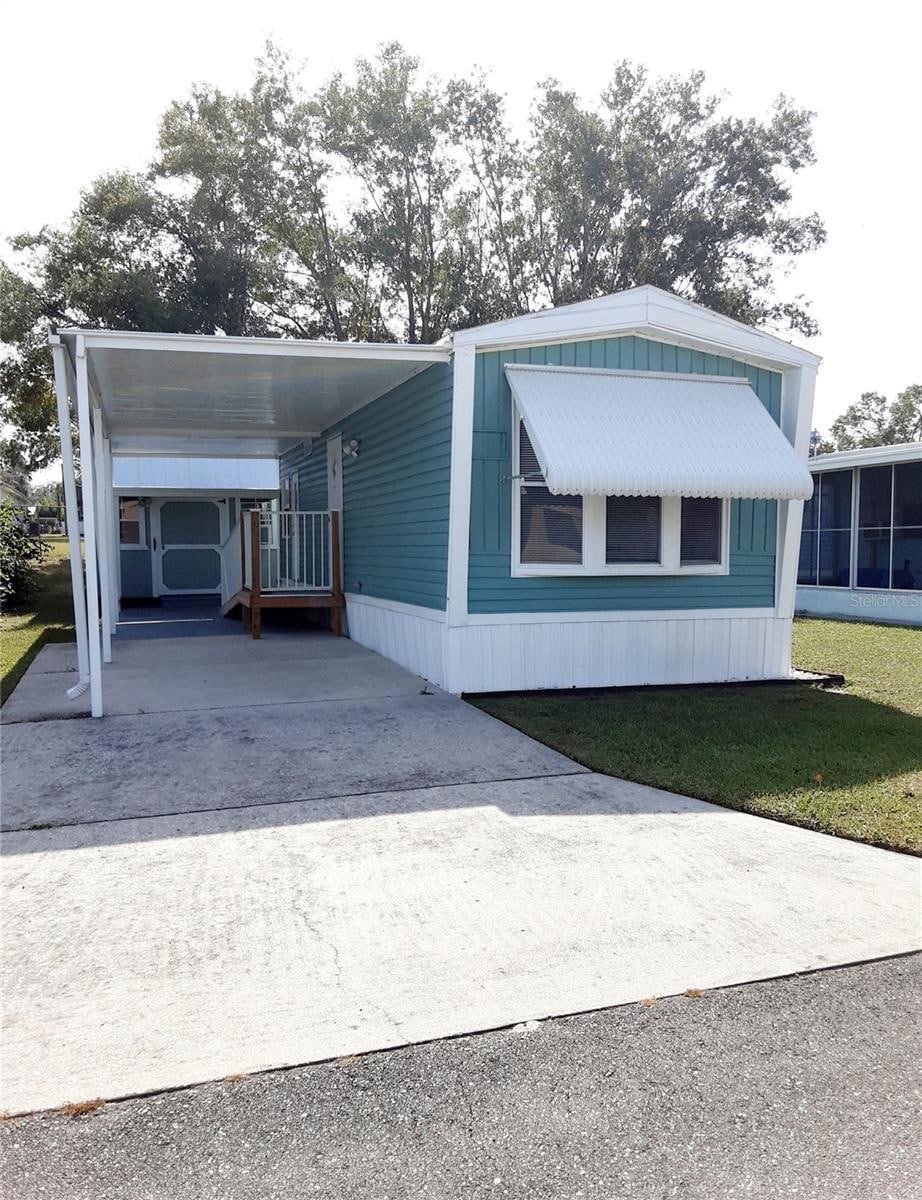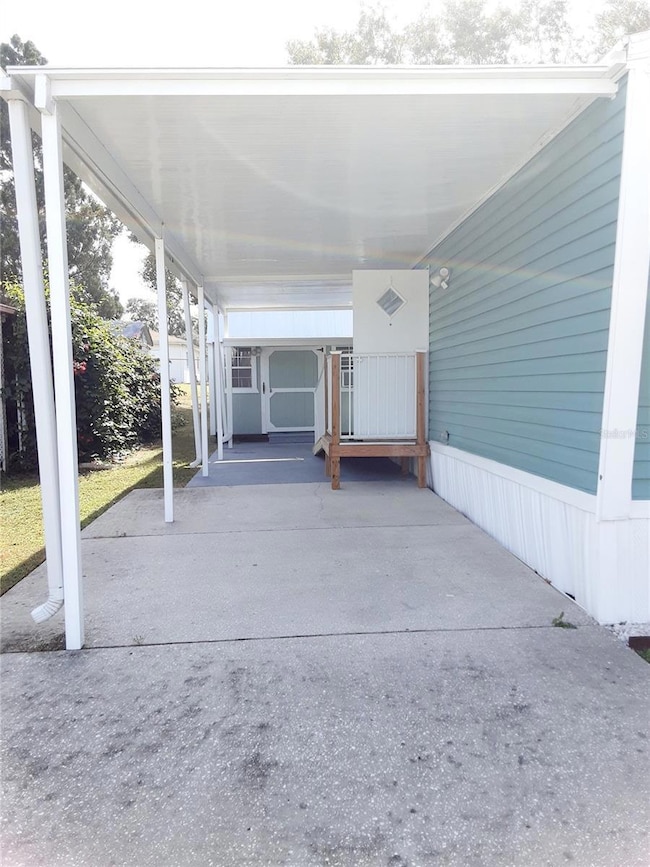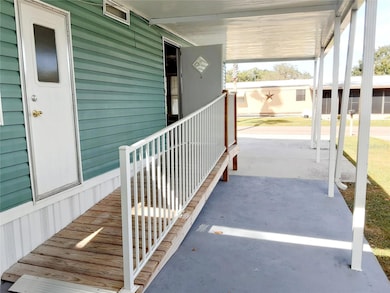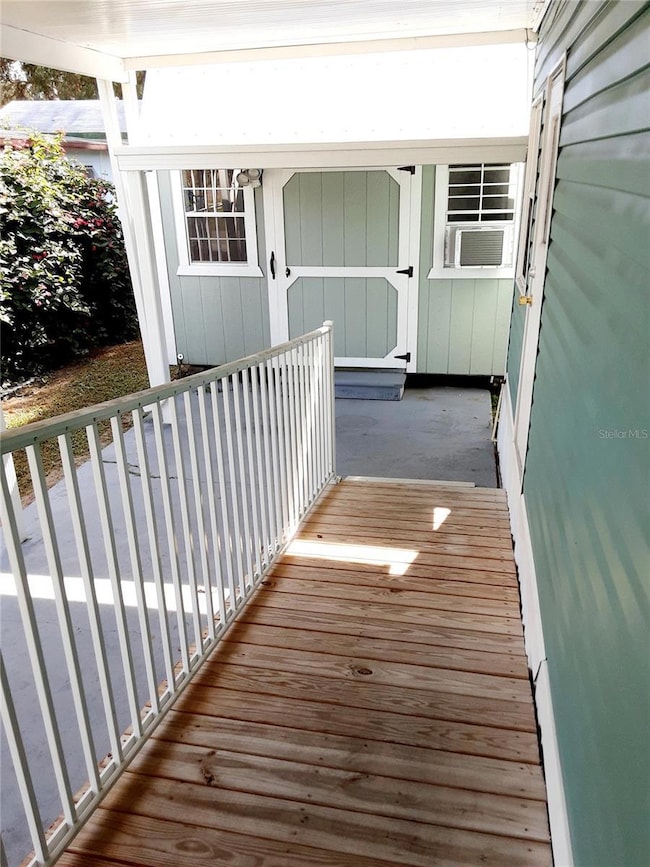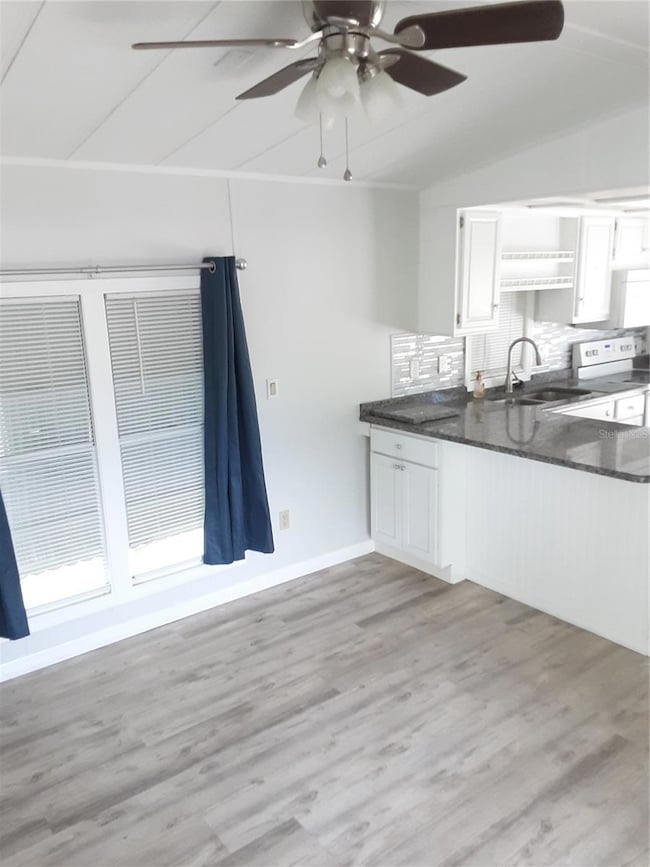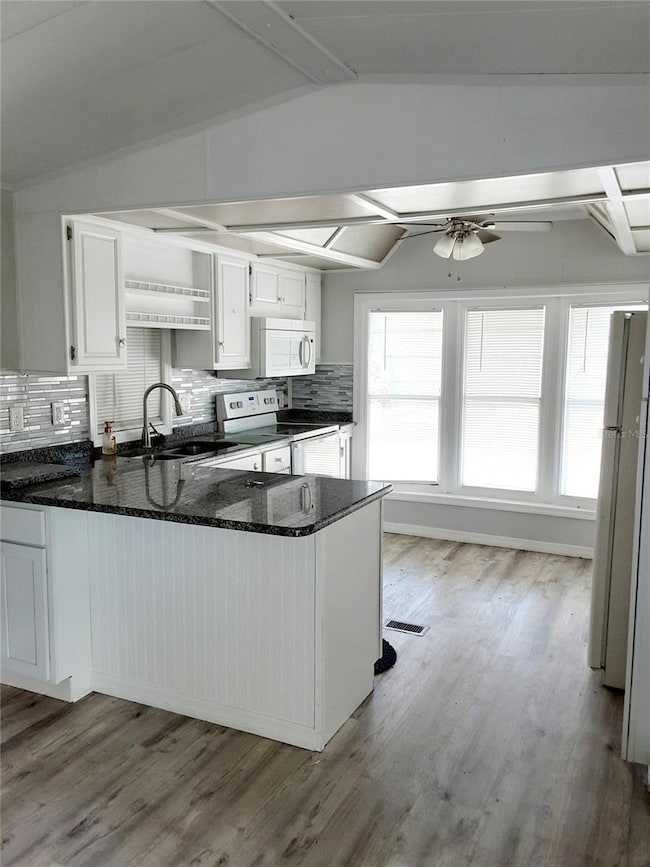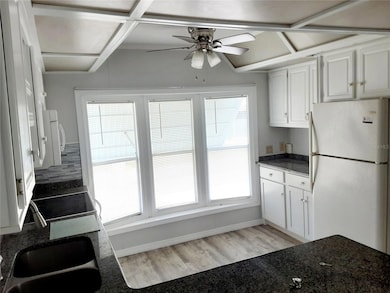1005 Whitehurst Rd Unit 43 Plant City, FL 33563
Estimated payment $609/month
Highlights
- Active Adult
- Gated Community
- Deck
- Custom Home
- Clubhouse
- Private Lot
About This Home
Beautiful, Move-in ready Home in WEST PINES VILLAGE MOBILE HOME PARK - Plant City! This 55+ community has so many great amenities & activities included. Trash/Maintenance of Grounds/Community Pool/Shuffle Board/Bingo and more.... Single wide Mobile Home with 1 Bed & 1 Bath. Built in closets in the bedroom with built in draws. A full bath with stand up shower and Skylight. Full Kitchen with Granite counter tops, a large pantry with roll out draws - room for kitchen table and chairs with a gorgeous pushed out front window. Plenty of great storage closets through out home. Very spacious living room/den. Carport with 1 car driveway - the awning/carport continues to the Brand New built Shed which holds the washer and dryer. Walk from the home to the wash room when it is raining outside and be covered!! The carport is attached to the shed. This Bonus room/Shed was built with AC and can be used for storage/Guest room/Workshop/Office etc.... Brand new Luxury Vinyl floors recently installed - Fresh paint inside and out.... Handyman on site! Private Gated community - Associations fees $135 monthly
Listing Agent
FUTURE HOME REALTY INC Brokerage Phone: 813-855-4982 License #3637347 Listed on: 11/11/2025

Property Details
Home Type
- Manufactured Home
Year Built
- Built in 1989
Lot Details
- North Facing Home
- Chain Link Fence
- Private Lot
- Cleared Lot
- Landscaped with Trees
HOA Fees
- $135 Monthly HOA Fees
Home Design
- Custom Home
- Slab Foundation
- Frame Construction
- Shingle Roof
- Vinyl Siding
- Concrete Perimeter Foundation
Interior Spaces
- 504 Sq Ft Home
- 1-Story Property
- Ceiling Fan
- Awning
- Tinted Windows
- Shutters
- Drapes & Rods
- Blinds
- Display Windows
- Living Room
- Luxury Vinyl Tile Flooring
- Pool Views
- Crawl Space
Kitchen
- Eat-In Kitchen
- Walk-In Pantry
- Range
- Microwave
- Stone Countertops
Bedrooms and Bathrooms
- 1 Bedroom
- 1 Full Bathroom
- Window or Skylight in Bathroom
Laundry
- Laundry Room
- Dryer
- Washer
Home Security
- Hurricane or Storm Shutters
- Fire and Smoke Detector
Parking
- 1 Carport Space
- Oversized Parking
- Common or Shared Parking
- Driveway
- Guest Parking
Accessible Home Design
- Accessible Full Bathroom
- Accessible Kitchen
- Accessible Hallway
- Accessible Closets
- Customized Wheelchair Accessible
- Accessibility Features
- Accessible Doors
- Accessible Approach with Ramp
- Accessible Entrance
Outdoor Features
- Deck
- Covered Patio or Porch
- Separate Outdoor Workshop
- Shed
- Rain Gutters
- Private Mailbox
Mobile Home
- Manufactured Home
Utilities
- Central Heating and Cooling System
- Heat Pump System
- Thermostat
- Tankless Water Heater
- High Speed Internet
- Phone Available
- Cable TV Available
Listing and Financial Details
- Visit Down Payment Resource Website
- Tax Lot 43
- Assessor Parcel Number P-25-28-21-56D-000000-00043.0
Community Details
Overview
- Active Adult
- Association fees include common area taxes, pool, ground maintenance, management, sewer, trash, water
- Tiffany Lane Association, Phone Number (813) 764-0024
- West Pines Village Mobile Home Subdivision
- On-Site Maintenance
- The community has rules related to building or community restrictions
Recreation
- Shuffleboard Court
- Community Pool
Pet Policy
- Pets Allowed
Additional Features
- Clubhouse
- Gated Community
Map
Home Values in the Area
Average Home Value in this Area
Property History
| Date | Event | Price | List to Sale | Price per Sq Ft |
|---|---|---|---|---|
| 11/12/2025 11/12/25 | Pending | -- | -- | -- |
| 11/11/2025 11/11/25 | For Sale | $75,600 | -- | $150 / Sq Ft |
Source: Stellar MLS
MLS Number: TB8446516
- 1005 Whitehurst Rd Unit 92
- 3311 Spooner Dr
- 3309 Gloria Ave
- 0 Thonotosassa Rd Unit MFRP4935783
- 412 Bonnie Dr
- 0 N Seminole Lake Blvd
- 2618 Bennett Rd
- 301 Sugar Creek Dr
- 204 Sugar Creek Dr
- 3702 W Reynolds St
- 0 Pevetty Dr Unit MFRTB8439930
- 0 Pevetty Dr Unit MFRTB8439704
- 0 Pevetty Dr Unit MFRTB8440428
- 0 Pevetty Dr Unit MFRT3510243
- 0 Pevetty Dr Unit MFRTB8439928
- 0 Pevetty Dr Unit MFRTB8439932
- 504 Lindsay Anne Ct
- 546 Lindsay Anne Ct
- 114 Pevetty Dr
- 0 Dr Unit MFRTB8439919
