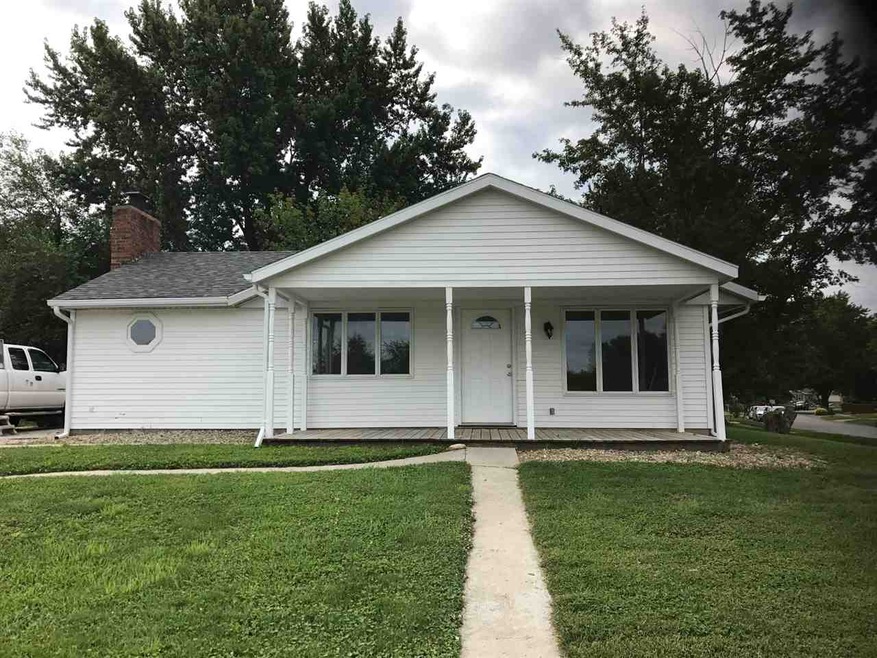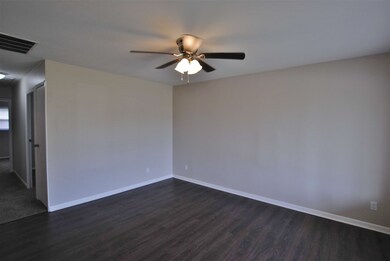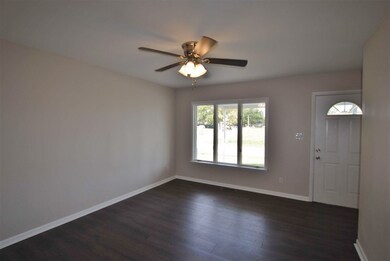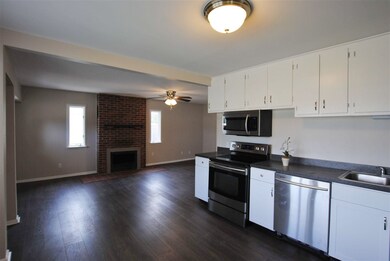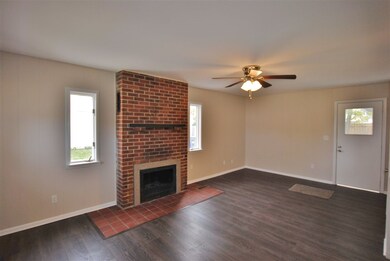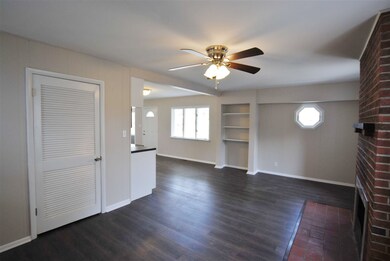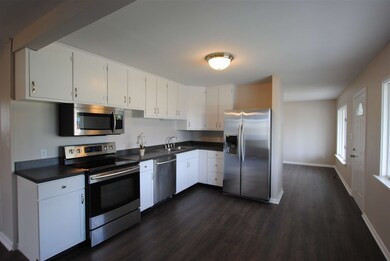
1005 Wigwam Dr Kokomo, IN 46902
Indian Heights Neighborhood
3
Beds
1
Bath
1,140
Sq Ft
6,970
Sq Ft Lot
Highlights
- Ranch Style House
- Covered patio or porch
- Eat-In Kitchen
- Solid Surface Countertops
- 1 Car Attached Garage
- Tile Flooring
About This Home
As of January 2018Move in ready & updated throughout. This 3 bedroom home offers lots of space, new kitchen appliances, carpet, fixtures & so much more!! This home is waiting for you! Make it yours today!
Last Buyer's Agent
RACI NonMember
NonMember RACI
Home Details
Home Type
- Single Family
Est. Annual Taxes
- $1,079
Year Built
- Built in 1967
Lot Details
- 6,970 Sq Ft Lot
- Lot Dimensions are 82 x 88
Parking
- 1 Car Attached Garage
- Gravel Driveway
Home Design
- Ranch Style House
- Slab Foundation
- Shingle Roof
- Vinyl Construction Material
Interior Spaces
- 1,140 Sq Ft Home
- Living Room with Fireplace
- Washer and Electric Dryer Hookup
Kitchen
- Eat-In Kitchen
- Solid Surface Countertops
Flooring
- Carpet
- Tile
- Vinyl
Bedrooms and Bathrooms
- 3 Bedrooms
- 1 Full Bathroom
Utilities
- Forced Air Heating and Cooling System
- Heating System Uses Gas
- Cable TV Available
Additional Features
- Covered patio or porch
- Suburban Location
Listing and Financial Details
- Assessor Parcel Number 34-10-19-403-001.000-024
Ownership History
Date
Name
Owned For
Owner Type
Purchase Details
Closed on
Mar 8, 2013
Sold by
First Berne
Bought by
Nicholas Rogers
Current Estimated Value
Similar Homes in Kokomo, IN
Create a Home Valuation Report for This Property
The Home Valuation Report is an in-depth analysis detailing your home's value as well as a comparison with similar homes in the area
Home Values in the Area
Average Home Value in this Area
Purchase History
| Date | Type | Sale Price | Title Company |
|---|---|---|---|
| Deed | $21,500 | Moore Title & Escrow Inc |
Source: Public Records
Property History
| Date | Event | Price | Change | Sq Ft Price |
|---|---|---|---|---|
| 01/03/2018 01/03/18 | Sold | $70,000 | 0.0% | $61 / Sq Ft |
| 01/03/2018 01/03/18 | For Sale | $70,000 | 0.0% | $61 / Sq Ft |
| 10/20/2017 10/20/17 | Sold | $70,000 | -4.0% | $61 / Sq Ft |
| 09/18/2017 09/18/17 | Pending | -- | -- | -- |
| 08/07/2017 08/07/17 | For Sale | $72,900 | -- | $64 / Sq Ft |
Source: Indiana Regional MLS
Tax History Compared to Growth
Tax History
| Year | Tax Paid | Tax Assessment Tax Assessment Total Assessment is a certain percentage of the fair market value that is determined by local assessors to be the total taxable value of land and additions on the property. | Land | Improvement |
|---|---|---|---|---|
| 2024 | $881 | $106,400 | $12,600 | $93,800 |
| 2022 | $842 | $90,400 | $12,600 | $77,800 |
| 2021 | $479 | $75,200 | $9,900 | $65,300 |
| 2020 | $432 | $67,800 | $9,900 | $57,900 |
| 2019 | $388 | $61,200 | $9,900 | $51,300 |
| 2018 | $324 | $56,800 | $9,900 | $46,900 |
| 2017 | $317 | $53,900 | $11,100 | $42,800 |
| 2016 | $1,079 | $53,900 | $11,100 | $42,800 |
| 2014 | $1,047 | $52,300 | $11,100 | $41,200 |
| 2013 | $1,087 | $54,300 | $11,100 | $43,200 |
Source: Public Records
Agents Affiliated with this Home
-
N
Seller's Agent in 2018
Non-BLC Member
MIBOR REALTOR® Association
-
D
Buyer's Agent in 2018
David Cronnin
eXp Realty, LLC
-
R
Buyer's Agent in 2017
RACI NonMember
NonMember RACI
Map
Source: Indiana Regional MLS
MLS Number: 201736328
APN: 34-10-19-403-001.000-015
Nearby Homes
- 1104 Wigwam Dr
- 802 Maumee Dr
- 5413 Wea Dr
- 703 Menomonee Ct
- 1303 Tepee Dr
- 617 Miami Blvd
- 5510 Arrowhead Blvd
- 5304 Council Ring Blvd
- 5503 Arrowhead Blvd
- 5113 Ojibway Dr
- 915 Springhill Dr
- Spruce Plan at Highland Springs
- Walnut Plan at Highland Springs
- Chestnut Plan at Highland Springs
- Cooper Plan at Highland Springs
- Norway Plan at Highland Springs
- Bradford Plan at Highland Springs
- Ironwood Plan at Highland Springs
- Juniper Plan at Highland Springs
- Ashton Plan at Highland Springs
