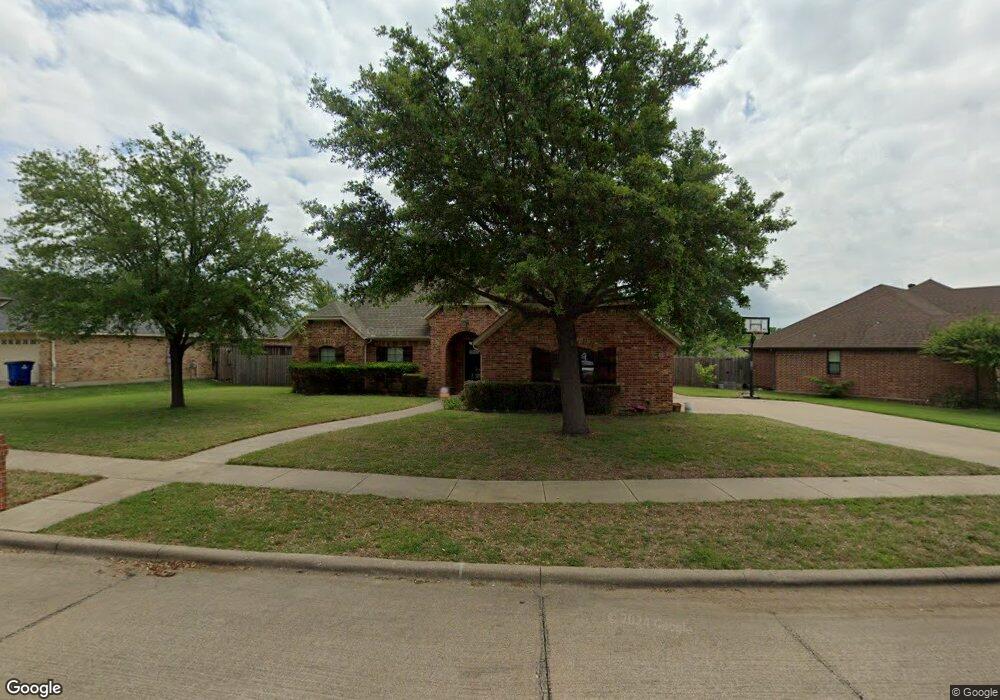Estimated Value: $312,891 - $358,000
3
Beds
2
Baths
1,810
Sq Ft
$185/Sq Ft
Est. Value
About This Home
This home is located at 1005 Williams St, Ennis, TX 75119 and is currently estimated at $335,446, approximately $185 per square foot. 1005 Williams St is a home located in Ellis County with nearby schools including Austin Elementary School, Dorie Miller Int, and Ennis Junior High School.
Ownership History
Date
Name
Owned For
Owner Type
Purchase Details
Closed on
Feb 20, 2013
Sold by
Cozart Bradley P and Cozart Heather L
Bought by
Brown David W and Brown Ashley R
Current Estimated Value
Home Financials for this Owner
Home Financials are based on the most recent Mortgage that was taken out on this home.
Original Mortgage
$153,225
Outstanding Balance
$30,314
Interest Rate
3.44%
Mortgage Type
VA
Estimated Equity
$305,132
Purchase Details
Closed on
Jan 11, 2006
Sold by
Gunn Design Llc
Bought by
Cozart Bradley P and Cozart Heather L
Home Financials for this Owner
Home Financials are based on the most recent Mortgage that was taken out on this home.
Original Mortgage
$26,025
Interest Rate
6.22%
Mortgage Type
Stand Alone Second
Create a Home Valuation Report for This Property
The Home Valuation Report is an in-depth analysis detailing your home's value as well as a comparison with similar homes in the area
Home Values in the Area
Average Home Value in this Area
Purchase History
| Date | Buyer | Sale Price | Title Company |
|---|---|---|---|
| Brown David W | -- | None Available | |
| Cozart Bradley P | -- | None Available |
Source: Public Records
Mortgage History
| Date | Status | Borrower | Loan Amount |
|---|---|---|---|
| Open | Brown David W | $153,225 | |
| Previous Owner | Cozart Bradley P | $26,025 |
Source: Public Records
Tax History Compared to Growth
Tax History
| Year | Tax Paid | Tax Assessment Tax Assessment Total Assessment is a certain percentage of the fair market value that is determined by local assessors to be the total taxable value of land and additions on the property. | Land | Improvement |
|---|---|---|---|---|
| 2025 | -- | $336,420 | -- | -- |
| 2024 | -- | $305,836 | -- | -- |
| 2023 | $4,724 | $278,033 | $0 | $0 |
| 2022 | $6,049 | $252,757 | $0 | $0 |
| 2021 | $5,785 | $276,940 | $35,000 | $241,940 |
| 2020 | $5,375 | $208,890 | $30,000 | $178,890 |
| 2019 | $5,598 | $228,640 | $0 | $0 |
| 2018 | $5,125 | $208,550 | $22,000 | $186,550 |
| 2017 | $4,683 | $176,550 | $22,000 | $154,550 |
| 2016 | $4,507 | $169,920 | $30,000 | $139,920 |
| 2015 | $4,397 | $163,530 | $30,000 | $133,530 |
| 2014 | $4,397 | $176,860 | $0 | $0 |
Source: Public Records
Map
Nearby Homes
- 2800 Boyd St
- 2308 Louise Ln
- 1207 Louise Ln
- 2410 Linda Dr
- 1002 Hoylake Ct
- 707 Oakmont Dr
- 2810 Belmont Dr
- 1703 Carnoustie Dr
- 801 Woodcrest Dr
- 000 Sleepy Hollow Rd
- 717 Woodcrest Dr
- 2900 Terrytown Dr
- Lavon Plan at The Hollow
- Bowie Plan at The Hollow
- San Gabriel II Plan at The Hollow
- Cascade II Plan at The Hollow
- Bailey Plan at The Hollow
- Burnett Plan at The Hollow
- Briley Plan at The Hollow
- Basswood Plan at The Hollow
- 1003 Williams St
- 1007 Williams St
- 1004 Louise Ln
- 1006 Louise Ln
- 1001 Williams St
- 1002 Louise Ln
- 1008 Louise Ln
- 1006 Williams St
- 1002 Williams St
- 1008 Williams St
- 1004 Williams St
- 1000 Williams St
- 1000 Louise Ln
- 1010 Williams St
- 1100 Louise Ln
- 2300 William Cir
- 2802 Boyd St
- 1005 Louise Ln
- 1007 Louise Ln
- 2804 Boyd St
