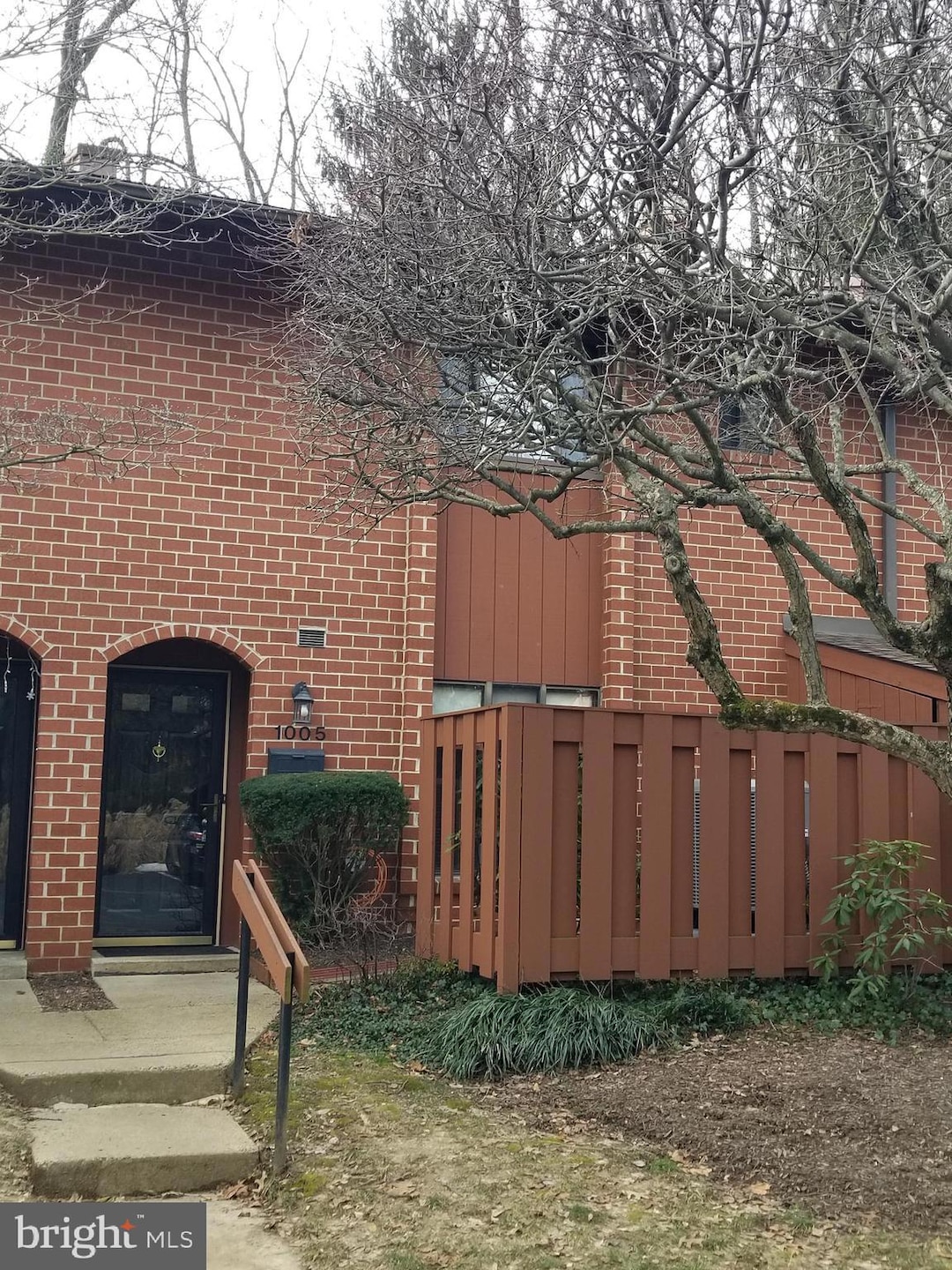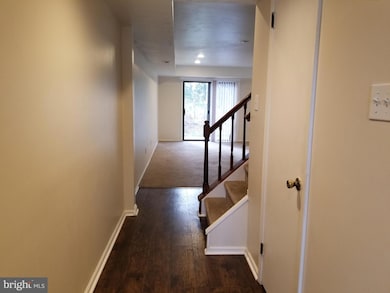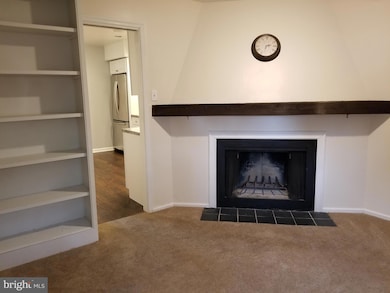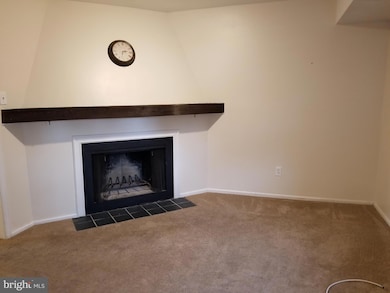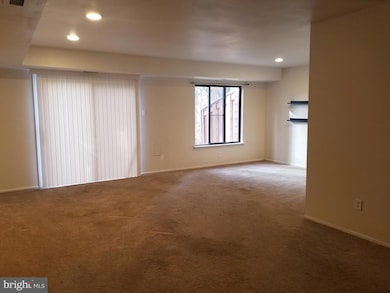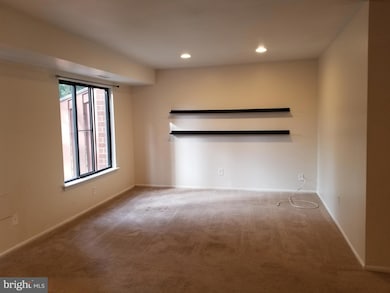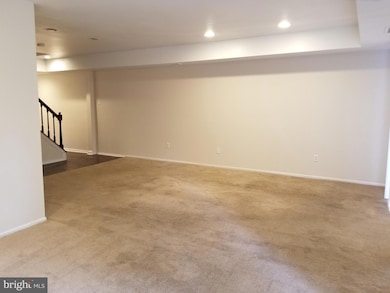
Highlights
- Traditional Architecture
- Community Pool
- Corner Fireplace
- Lionville Elementary School Rated A
- Stainless Steel Appliances
- Eat-In Kitchen
About This Home
Beautiful, move-in 3 Bedroom/2.5 Bath townhouse in quiet Aspenwood community. Award winning Downingtown School District. Newer HVAC, hot water heater, windows and roof, will help keep your utilities affordable. Updated Kitchen, flooring and painted throughout. Cozy Den/Home Office, off of entry, with Fireplace and built-ins. Kitchen with pantry, subway tiles, stainless steel appliances, double sink and plenty of cabinet space. Spacious Family Room/Dining Room with a large slider to private patio that backs to woods. On the Second Floor, you'll find a large Owners' Suite with large walk in closet and full bath. 2 additional Bedrooms, Hall bath, Large Laundry Room, utility closet and linen closet complete the 2nd floor. Pull down stairs provide additional storage in attic space. Additional storage out front, in built in & lockable shed. Close to Turnpike, Rt 100, Rt 202 and shopping, yet tucked away in a quiet location. Landlord pays HOA, which includes lawn care, common area maintenance, snow removal, pool, clubhouse and trash. *Photos are from before most recent tenant. New photos will be taken once touch ups have been completed.
Listing Agent
(484) 995-5559 AndreaSellsPA@gmail.com Four Oaks Real Estate LLC License #RM425981 Listed on: 11/21/2025

Townhouse Details
Home Type
- Townhome
Est. Annual Taxes
- $3,209
Year Built
- Built in 1977
Lot Details
- Property is in good condition
Parking
- Off-Street Parking
Home Design
- Traditional Architecture
- Brick Exterior Construction
- Slab Foundation
Interior Spaces
- 1,716 Sq Ft Home
- Property has 2 Levels
- Corner Fireplace
- Wood Burning Fireplace
Kitchen
- Eat-In Kitchen
- Electric Oven or Range
- Built-In Microwave
- Dishwasher
- Stainless Steel Appliances
Bedrooms and Bathrooms
- 3 Bedrooms
Laundry
- Laundry on upper level
- Electric Dryer
- Washer
Schools
- DHS East High School
Utilities
- Central Air
- Heat Pump System
- Electric Water Heater
Listing and Financial Details
- Residential Lease
- Security Deposit $2,450
- Tenant pays for cable TV, fireplace/flue cleaning, light bulbs/filters/fuses/alarm care, minor interior maintenance, all utilities
- The owner pays for association fees, heater maintenance contract, lawn/shrub care, snow removal, trash collection
- Rent includes grounds maintenance, hoa/condo fee, HVAC maint, lawn service, trash removal, snow removal
- No Smoking Allowed
- 12-Month Min and 36-Month Max Lease Term
- Available 11/28/25
- Assessor Parcel Number 33-05 -0199
Community Details
Overview
- Property has a Home Owners Association
- Association fees include common area maintenance, exterior building maintenance, lawn care front, lawn care rear, pool(s), snow removal, trash
- Aspenwood Subdivision
Amenities
- Common Area
Recreation
- Community Pool
Pet Policy
- Pets allowed on a case-by-case basis
Map
About the Listing Agent

Andrea Fonash's dedication to her clients and her community shines through in her extensive experience and passion for real estate. With over two decades of experience in the industry, Andrea has honed her skills to offer not just a service, but a commitment to fulfilling her clients' dreams.
Born and raised in Chester County, Andrea's roots run deep in the area. Her intimate knowledge of the community, combined with her professional expertise, positions her as a trusted advisor for
Andrea's Other Listings
Source: Bright MLS
MLS Number: PACT2113908
APN: 33-005-0199.0000
- 701 Worthington Dr Unit 701
- 109 Glendale Rd
- 30 S Village Ave
- 208 Morris Rd
- 204 Mill Pond Dr
- Santorini Plan at Worthington Farm - Luxury Single-Family Homes
- Monaco Plan at Worthington Farm - Luxury Single-Family Homes
- Lisbon Plan at Worthington Farm - Luxury Single-Family Homes
- 607 Shippen Dr Unit D607
- 611 N Whitford Rd
- 454 Concord Ave
- 4506 Adams Ct Unit 4506
- 545 Pickering Station Dr
- 214 Louis Dr
- 168 Valleyview Dr
- 229 Cambridge Chase Unit 30
- 315 Oak Ln W
- 324 Conner Dr
- 468 Lionville Station Rd
- 21 Sycamore Ln
- 113 Talgrath Ct
- 123 Caernarvon Ct
- 105 Coach Ln
- 114 Neyland Ct
- 227 Autumn Dr
- 1006 Asmore Way Unit 1006
- 1104 Saint Michaels Ct
- 3105 Trinity Ct
- 913 S Severgn Dr
- 365 Waterloo Blvd
- 494 Wharton Blvd
- 181 N Pottstown Pike
- 279 Lindenwood Dr
- 350 Waterloo Blvd
- 494 Wharton Blvd
- 625 Pennsylvania Dr
- 780 Constitution Dr Unit 300
- 109 Commerce Dr
- 309 Newport Place Unit 309
- 201 Iron Lake Dr
