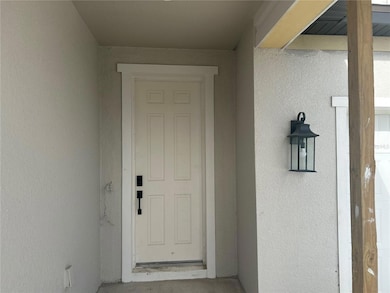10050 Hidden Hammock Loop Parrish, FL 34219
Estimated payment $4,118/month
Highlights
- Fitness Center
- Under Construction
- Pond View
- Media Room
- Gated Community
- Open Floorplan
About This Home
Under Construction. Discover the Duval home plan—a modern, thoughtfully designed five-bedroom, four and half-bathroom layout that blends comfort and functionality. The open living and dining areas flow effortlessly, while the spacious primary suite features a tray ceiling, walk-in closet, and on-suite bath. A perfect work-from-home setup, and a large, covered lanai with sliding glass doors creates a peaceful outdoor retreat.
Featuring our AW Harmony Collection, this home is a cozy, light-filled sanctuary with warm floors, polished quartz countertops, and matte iron finishes—perfect for lively evenings or quiet, restful weekends. Home will be ready to close November-December.
Listing Agent
ASHTON WOODS FLORIDA REALTY LLC Brokerage Phone: 813-918-4491 License #3520684 Listed on: 10/01/2025

Home Details
Home Type
- Single Family
Est. Annual Taxes
- $10,983
Year Built
- Built in 2025 | Under Construction
Lot Details
- 7,800 Sq Ft Lot
- Lot Dimensions are 60x130
- South Facing Home
- Private Lot
- Metered Sprinkler System
- Landscaped with Trees
HOA Fees
Parking
- 3 Car Attached Garage
- Secured Garage or Parking
Home Design
- Home is estimated to be completed on 10/30/25
- Florida Architecture
- Slab Foundation
- Shingle Roof
- Block Exterior
Interior Spaces
- 3,711 Sq Ft Home
- 2-Story Property
- Open Floorplan
- Tray Ceiling
- Vaulted Ceiling
- Low Emissivity Windows
- Insulated Windows
- Combination Dining and Living Room
- Media Room
- Pond Views
- Laundry Room
Kitchen
- Range
- Microwave
- Dishwasher
- Stone Countertops
- Disposal
Flooring
- Carpet
- Tile
- Vinyl
Bedrooms and Bathrooms
- 5 Bedrooms
Home Security
- Home Security System
- Fire and Smoke Detector
Outdoor Features
- Covered Patio or Porch
- Exterior Lighting
Schools
- Barbara A. Harvey Elementary School
- Buffalo Creek Middle School
- Parrish Community High School
Utilities
- Central Air
- Heating Available
- Thermostat
- Underground Utilities
- Natural Gas Connected
- Tankless Water Heater
- Phone Available
- Cable TV Available
Listing and Financial Details
- Visit Down Payment Resource Website
- Tax Lot 376
- Assessor Parcel Number 608570909
- $2,060 per year additional tax assessments
Community Details
Overview
- $67 Other Monthly Fees
- Triad Association Management Association, Phone Number (352) 602-4803
- Visit Association Website
- First Service Residential Association
- Built by Ashton Woods
- Oakfield Trails West Subdivision, Duval Floorplan
- The community has rules related to deed restrictions, allowable golf cart usage in the community
Recreation
- Tennis Courts
- Pickleball Courts
- Community Playground
- Fitness Center
- Community Pool
- Park
- Trails
Additional Features
- Clubhouse
- Gated Community
Map
Home Values in the Area
Average Home Value in this Area
Tax History
| Year | Tax Paid | Tax Assessment Tax Assessment Total Assessment is a certain percentage of the fair market value that is determined by local assessors to be the total taxable value of land and additions on the property. | Land | Improvement |
|---|---|---|---|---|
| 2025 | -- | $52,432 | $52,432 | -- |
Property History
| Date | Event | Price | List to Sale | Price per Sq Ft | Prior Sale |
|---|---|---|---|---|---|
| 11/05/2025 11/05/25 | Sold | $627,156 | 0.0% | $169 / Sq Ft | View Prior Sale |
| 11/02/2025 11/02/25 | Off Market | $627,156 | -- | -- | |
| 10/05/2025 10/05/25 | For Sale | $627,156 | -- | $169 / Sq Ft |
Source: Stellar MLS
MLS Number: TB8430779
- 10054 Hidden Hammock Loop
- 10049 Hidden Hammock Loop
- 10104 Hidden Hammock Loop
- 10108 Hidden Hammock Loop
- 10168 Hidden Hammock Loop
- 10172 Hidden Hammock Loop
- 10176 Hidden Hammock Loop
- 10175 Hidden Hammock Loop
- 10180 Hidden Hammock Loop
- 10179 Hidden Hammock Loop
- Teton Plan at Oakfield Trails - Oakfield Trails Traditional
- Siesta Plan at Oakfield Trails - Oakfield Trails Signature
- Teton Plan at Oakfield Trails - Oakfield Trails Signature
- Duval Plan at Oakfield Trails - Oakfield Trails Signature
- Griffin Plan at Oakfield Trails - Oakfield Trails Signature
- Tuttle Plan at Oakfield Trails - Oakfield Trails Signature
- Duval Plan at Oakfield Trails - Oakfield Trails Traditional
- Collier Plan at Oakfield Trails - Oakfield Trails Traditional
- Griffin Plan at Oakfield Trails - Oakfield Trails Traditional
- Collier Plan at Oakfield Trails - Oakfield Trails Signature






