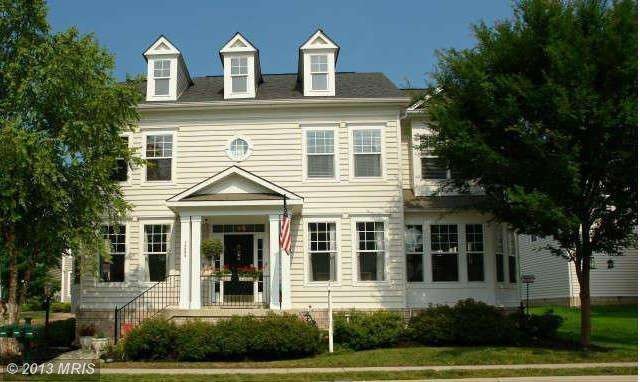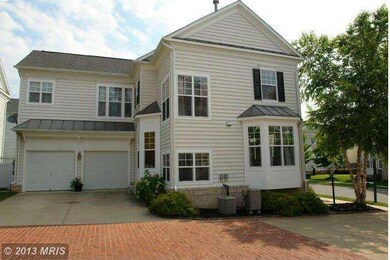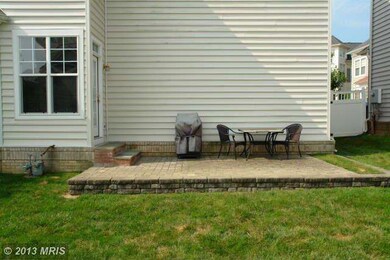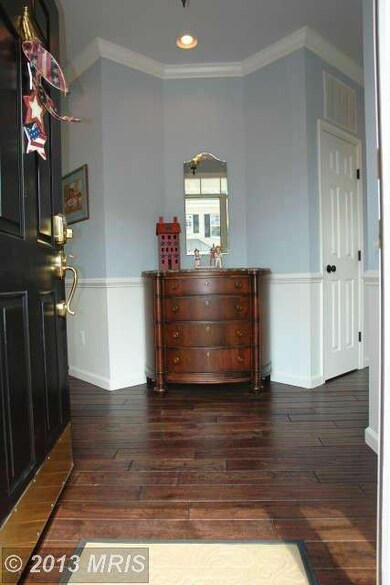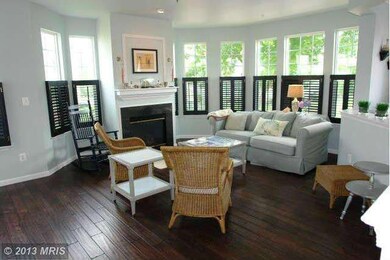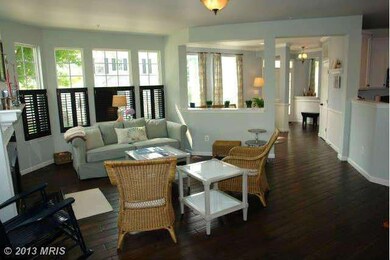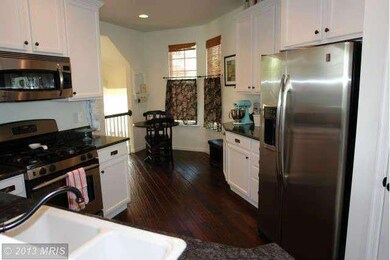
10050 Pentland Hills Way Bristow, VA 20136
Braemar NeighborhoodHighlights
- Eat-In Gourmet Kitchen
- Open Floorplan
- Clubhouse
- Patriot High School Rated A-
- Colonial Architecture
- Wood Flooring
About This Home
As of August 2020AMAZING PRIDE OF OWNERSHIP in Sought After BRAEMAR*3100+ Fin Sq Ft*$25K in Upgrades!*WIDE PLANK Hardwood Flrs & Stairs*PLANTATION SHUTTERS*Gourmet Kitchen w/Granite & Stnless Apps*SUNNY Family Rm w/FP*STONE PATIO*Formal Living/Dining Rms*Enormous Master Ste w/TWO WALK-IN CLOSETS*RENOVATED MASTER BATH*Spacious REC RM*New Carpet*Designer Paint*Upstairs W/D*Free Cable TV & Broadband w/HOA!*PATRIOT HS
Last Agent to Sell the Property
Linton Hall Realtors License #0225039416 Listed on: 07/18/2013
Home Details
Home Type
- Single Family
Est. Annual Taxes
- $3,946
Year Built
- Built in 2004
Lot Details
- 3,720 Sq Ft Lot
- Property is in very good condition
- Property is zoned RPC
HOA Fees
- $171 Monthly HOA Fees
Parking
- 2 Car Attached Garage
- Garage Door Opener
- Unassigned Parking
Home Design
- Colonial Architecture
- Vinyl Siding
Interior Spaces
- Property has 3 Levels
- Open Floorplan
- Chair Railings
- Crown Molding
- Ceiling height of 9 feet or more
- Recessed Lighting
- Fireplace With Glass Doors
- Fireplace Mantel
- Double Pane Windows
- Window Treatments
- Family Room Off Kitchen
- Living Room
- Dining Room
- Game Room
- Wood Flooring
- Finished Basement
- Basement Fills Entire Space Under The House
Kitchen
- Eat-In Gourmet Kitchen
- Breakfast Area or Nook
- Gas Oven or Range
- Microwave
- Ice Maker
- Dishwasher
- Upgraded Countertops
- Disposal
Bedrooms and Bathrooms
- 4 Bedrooms
- En-Suite Primary Bedroom
- En-Suite Bathroom
- 2.5 Bathrooms
Laundry
- Laundry Room
- Dryer
- Washer
Outdoor Features
- Patio
Utilities
- Forced Air Zoned Heating and Cooling System
- Vented Exhaust Fan
- Natural Gas Water Heater
Listing and Financial Details
- Tax Lot 65
- Assessor Parcel Number 209028
Community Details
Overview
- Association fees include cable TV, high speed internet, pool(s), road maintenance, snow removal, trash, broadband, management, recreation facility, reserve funds
- Built by BROOKFIELD HOMES
- Arlington
Amenities
- Picnic Area
- Common Area
- Clubhouse
Recreation
- Tennis Courts
- Community Basketball Court
- Volleyball Courts
- Community Playground
- Community Pool
- Jogging Path
Ownership History
Purchase Details
Home Financials for this Owner
Home Financials are based on the most recent Mortgage that was taken out on this home.Purchase Details
Home Financials for this Owner
Home Financials are based on the most recent Mortgage that was taken out on this home.Purchase Details
Home Financials for this Owner
Home Financials are based on the most recent Mortgage that was taken out on this home.Purchase Details
Home Financials for this Owner
Home Financials are based on the most recent Mortgage that was taken out on this home.Similar Home in Bristow, VA
Home Values in the Area
Average Home Value in this Area
Purchase History
| Date | Type | Sale Price | Title Company |
|---|---|---|---|
| Deed | $495,000 | Potomac Settlement Svcs Inc | |
| Warranty Deed | $410,000 | Mbh Settlement Group Lc | |
| Warranty Deed | $391,000 | -- | |
| Deed | $389,140 | -- |
Mortgage History
| Date | Status | Loan Amount | Loan Type |
|---|---|---|---|
| Open | $427,200 | New Conventional | |
| Closed | $80,100 | New Conventional | |
| Closed | $445,500 | New Conventional | |
| Previous Owner | $397,700 | New Conventional | |
| Previous Owner | $351,900 | New Conventional | |
| Previous Owner | $311,312 | New Conventional |
Property History
| Date | Event | Price | Change | Sq Ft Price |
|---|---|---|---|---|
| 08/12/2020 08/12/20 | Sold | $495,000 | +1.0% | $160 / Sq Ft |
| 07/11/2020 07/11/20 | For Sale | $489,900 | +19.5% | $158 / Sq Ft |
| 10/28/2015 10/28/15 | Sold | $410,000 | 0.0% | $132 / Sq Ft |
| 09/06/2015 09/06/15 | Pending | -- | -- | -- |
| 09/05/2015 09/05/15 | Off Market | $410,000 | -- | -- |
| 09/01/2015 09/01/15 | For Sale | $404,900 | -1.2% | $131 / Sq Ft |
| 09/01/2015 09/01/15 | Off Market | $410,000 | -- | -- |
| 08/26/2013 08/26/13 | Sold | $391,000 | 0.0% | $126 / Sq Ft |
| 07/29/2013 07/29/13 | Price Changed | $391,000 | +0.3% | $126 / Sq Ft |
| 07/23/2013 07/23/13 | Pending | -- | -- | -- |
| 07/19/2013 07/19/13 | For Sale | $389,900 | -0.3% | $126 / Sq Ft |
| 07/18/2013 07/18/13 | Off Market | $391,000 | -- | -- |
| 07/18/2013 07/18/13 | For Sale | $389,900 | -- | $126 / Sq Ft |
Tax History Compared to Growth
Tax History
| Year | Tax Paid | Tax Assessment Tax Assessment Total Assessment is a certain percentage of the fair market value that is determined by local assessors to be the total taxable value of land and additions on the property. | Land | Improvement |
|---|---|---|---|---|
| 2025 | $5,618 | $598,600 | $171,300 | $427,300 |
| 2024 | $5,618 | $564,900 | $163,100 | $401,800 |
| 2023 | $5,591 | $537,300 | $150,100 | $387,200 |
| 2022 | $5,592 | $494,600 | $122,500 | $372,100 |
| 2021 | $5,511 | $451,100 | $112,100 | $339,000 |
| 2020 | $6,274 | $404,800 | $101,500 | $303,300 |
| 2019 | $6,214 | $400,900 | $101,500 | $299,400 |
| 2018 | $4,578 | $379,100 | $96,700 | $282,400 |
| 2017 | $4,517 | $365,300 | $96,700 | $268,600 |
| 2016 | $4,267 | $347,900 | $91,500 | $256,400 |
| 2015 | $4,084 | $345,800 | $91,500 | $254,300 |
| 2014 | $4,084 | $325,600 | $87,400 | $238,200 |
Agents Affiliated with this Home
-
Roberta Radun

Seller's Agent in 2020
Roberta Radun
RE/MAX
(571) 224-5940
2 in this area
104 Total Sales
-
Heather Grossman

Buyer's Agent in 2020
Heather Grossman
Long & Foster
(703) 586-0821
5 in this area
74 Total Sales
-
Jamie Test

Seller's Agent in 2015
Jamie Test
Compass
(703) 819-0436
137 Total Sales
-
Ashley Leigh

Seller's Agent in 2013
Ashley Leigh
Linton Hall Realtors
(703) 407-9111
16 in this area
214 Total Sales
-
Chad Hollingsworth

Seller Co-Listing Agent in 2013
Chad Hollingsworth
Real Property Management Pros
(703) 919-5708
13 in this area
115 Total Sales
Map
Source: Bright MLS
MLS Number: 1003628876
APN: 7495-54-7178
- 10119 Orland Stone Dr
- 12957 Kyle Moor Place
- 12947 Correen Hills Dr
- 9741 Craighill Dr
- Hampton II Plan at Parkgate Estates
- 10028 Boreland Ct
- 14000 Rora Moss Place
- 13174 Kirkmichael Terrace
- 13209 Dunnegan Head Place
- 9505 Dunblane Ct
- 10024 Darnaway Ct
- 12916 Ness Hollow Ct
- 12127 & 12131 Vint Hill Rd
- 12926 Brigstock Ct
- 12360 Corncrib Ct
- 9381 Crestview Ridge Dr
- Picasso Plan at 55+ Lifestyle at The Crest at Linton Hall
- Monet Plan at 55+ Lifestyle at The Crest at Linton Hall
- 9348 Crestview Ridge Dr
- 9285 Crestview Ridge Dr
