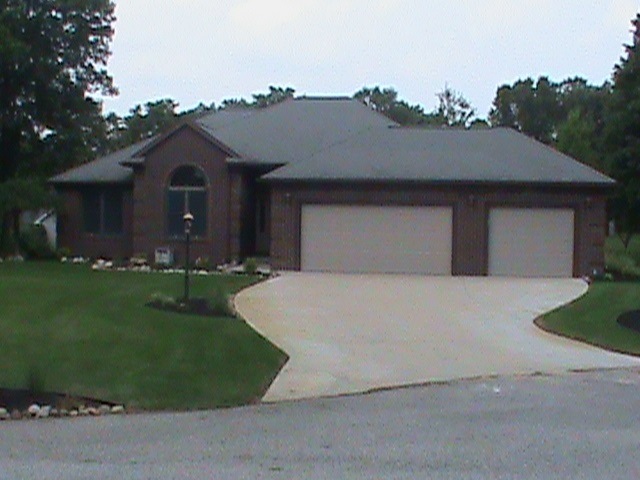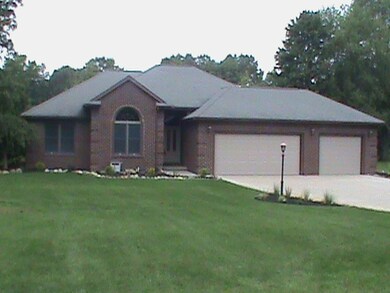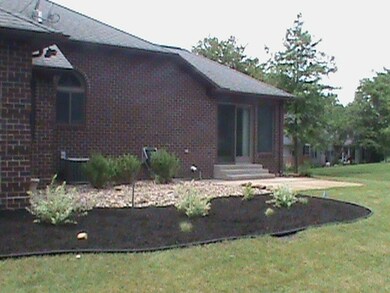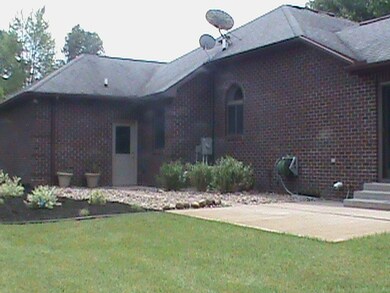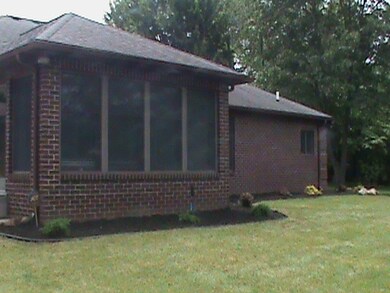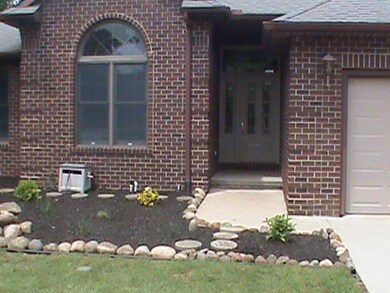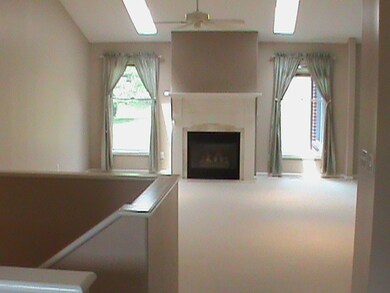
10051 Cypress Ln Middlebury, IN 46540
Highlights
- Contemporary Architecture
- Cul-De-Sac
- Ceramic Countertops
- Great Room
- 3 Car Attached Garage
- Home Security System
About This Home
As of November 2024Seller wants to see offers. All new landscaped for this open concept wonderful home. Heated garage, all carpets cleaned, furnace and A/C serviced, updated irrigation system, new garage doors, 3 beds, 2 baths and a finished basement with surround sound system located on a quiet Cul-De-Sac in Forest Lakes Subdivision. Vacant lot beside for sale by other owner. This home is a MUST SEE and will not last long!
Last Agent to Sell the Property
James Schenk
Rock Auctioneers & Real Estate Listed on: 06/12/2015
Home Details
Home Type
- Single Family
Est. Annual Taxes
- $1,931
Year Built
- Built in 1997
Lot Details
- 0.35 Acre Lot
- Lot Dimensions are 95x160
- Cul-De-Sac
- Rural Setting
- Irregular Lot
Parking
- 3 Car Attached Garage
Home Design
- Contemporary Architecture
- Ranch Style House
- Brick Exterior Construction
- Poured Concrete
- Shingle Roof
- Asphalt Roof
Interior Spaces
- Ceiling Fan
- Gas Log Fireplace
- Great Room
- Pull Down Stairs to Attic
- Gas Dryer Hookup
Kitchen
- Oven or Range
- Ceramic Countertops
- Disposal
Flooring
- Carpet
- Tile
Bedrooms and Bathrooms
- 3 Bedrooms
- Garden Bath
Partially Finished Basement
- Basement Fills Entire Space Under The House
- 1 Bedroom in Basement
Home Security
- Home Security System
- Fire and Smoke Detector
Eco-Friendly Details
- Energy-Efficient Appliances
- Energy-Efficient Windows
- Energy-Efficient HVAC
Utilities
- Forced Air Heating and Cooling System
- High-Efficiency Furnace
- Heating System Uses Gas
- Private Company Owned Well
- Well
- ENERGY STAR Qualified Water Heater
- Septic System
- Cable TV Available
Listing and Financial Details
- Assessor Parcel Number 20-04-25-226-036.000-032
Ownership History
Purchase Details
Home Financials for this Owner
Home Financials are based on the most recent Mortgage that was taken out on this home.Purchase Details
Home Financials for this Owner
Home Financials are based on the most recent Mortgage that was taken out on this home.Purchase Details
Home Financials for this Owner
Home Financials are based on the most recent Mortgage that was taken out on this home.Purchase Details
Home Financials for this Owner
Home Financials are based on the most recent Mortgage that was taken out on this home.Purchase Details
Purchase Details
Purchase Details
Home Financials for this Owner
Home Financials are based on the most recent Mortgage that was taken out on this home.Purchase Details
Home Financials for this Owner
Home Financials are based on the most recent Mortgage that was taken out on this home.Purchase Details
Home Financials for this Owner
Home Financials are based on the most recent Mortgage that was taken out on this home.Similar Homes in Middlebury, IN
Home Values in the Area
Average Home Value in this Area
Purchase History
| Date | Type | Sale Price | Title Company |
|---|---|---|---|
| Warranty Deed | $409,000 | Meridian Title | |
| Quit Claim Deed | -- | Equity Settlement Services | |
| Warranty Deed | $303,500 | Mtc | |
| Warranty Deed | -- | Metropolitan Title | |
| Sheriffs Deed | $172,000 | None Available | |
| Interfamily Deed Transfer | -- | None Available | |
| Interfamily Deed Transfer | -- | Lawyers Title | |
| Warranty Deed | -- | Century Title Services | |
| Warranty Deed | -- | Aa Title |
Mortgage History
| Date | Status | Loan Amount | Loan Type |
|---|---|---|---|
| Open | $409,000 | VA | |
| Previous Owner | $372,000 | VA | |
| Previous Owner | $297,000 | VA | |
| Previous Owner | $255,688 | New Conventional | |
| Previous Owner | $255,688 | New Conventional | |
| Previous Owner | $234,000 | New Conventional | |
| Previous Owner | $233,800 | New Conventional | |
| Previous Owner | $232,750 | New Conventional | |
| Previous Owner | $40,000 | Credit Line Revolving | |
| Previous Owner | $189,950 | Fannie Mae Freddie Mac | |
| Previous Owner | $188,000 | Purchase Money Mortgage | |
| Previous Owner | $135,000 | No Value Available |
Property History
| Date | Event | Price | Change | Sq Ft Price |
|---|---|---|---|---|
| 11/14/2024 11/14/24 | Sold | $409,000 | -0.1% | $122 / Sq Ft |
| 10/10/2024 10/10/24 | For Sale | $409,500 | +34.9% | $123 / Sq Ft |
| 03/31/2021 03/31/21 | Sold | $303,500 | -5.1% | $91 / Sq Ft |
| 02/24/2021 02/24/21 | Pending | -- | -- | -- |
| 02/07/2021 02/07/21 | For Sale | $319,900 | 0.0% | $96 / Sq Ft |
| 02/01/2021 02/01/21 | Pending | -- | -- | -- |
| 11/19/2020 11/19/20 | Price Changed | $319,900 | -3.0% | $96 / Sq Ft |
| 08/25/2020 08/25/20 | Price Changed | $329,900 | -5.7% | $99 / Sq Ft |
| 08/17/2020 08/17/20 | Price Changed | $349,900 | -2.3% | $105 / Sq Ft |
| 07/17/2020 07/17/20 | For Sale | $358,200 | +46.2% | $107 / Sq Ft |
| 10/23/2015 10/23/15 | Sold | $245,000 | -3.9% | $73 / Sq Ft |
| 07/17/2015 07/17/15 | Pending | -- | -- | -- |
| 06/12/2015 06/12/15 | For Sale | $254,900 | -- | $76 / Sq Ft |
Tax History Compared to Growth
Tax History
| Year | Tax Paid | Tax Assessment Tax Assessment Total Assessment is a certain percentage of the fair market value that is determined by local assessors to be the total taxable value of land and additions on the property. | Land | Improvement |
|---|---|---|---|---|
| 2024 | $3,183 | $382,700 | $27,100 | $355,600 |
| 2022 | $3,073 | $347,500 | $27,100 | $320,400 |
| 2021 | $3,073 | $311,400 | $27,100 | $284,300 |
| 2020 | $3,088 | $311,400 | $27,100 | $284,300 |
| 2019 | $2,932 | $303,400 | $27,100 | $276,300 |
| 2018 | $2,395 | $259,000 | $27,100 | $231,900 |
| 2017 | $2,435 | $256,200 | $27,100 | $229,100 |
| 2016 | $2,220 | $250,800 | $27,100 | $223,700 |
| 2014 | $1,737 | $201,800 | $27,100 | $174,700 |
| 2013 | -- | $201,800 | $27,100 | $174,700 |
Agents Affiliated with this Home
-

Seller's Agent in 2024
Amy Cavender
Northern Lakes Realty
(574) 453-1872
262 Total Sales
-

Buyer's Agent in 2024
Julie Circle
Keller Williams Realty Group
(574) 386-0055
57 Total Sales
-

Seller's Agent in 2021
Nicolas Wyse
RE/MAX
(800) 589-7641
217 Total Sales
-
J
Seller's Agent in 2015
James Schenk
Rock Auctioneers & Real Estate
Map
Source: Indiana Regional MLS
MLS Number: 201527547
APN: 20-04-25-226-036.000-032
- 53564 State Road 13
- 10281 County Road 4
- 53982 Midnight Star
- 10858 County Road 4
- 7185 N 1150 W
- 7205 N 1150 W
- 11334 Fishers Pond
- 11306 Fishers Pond
- 51585 E County Line Rd
- 51561 E County Line Rd
- 11592 Maple Ridge Dr
- 52973 York Hills Dr
- 12804 Spoonbill Ct
- 12843 Sunfish Dr
- 54795 Winding River Dr
- 54879 Moonfish Ct
- 3295 N 980 W
- 53415 County Road 35
- 306 Dawn Estates Dr
- 209 River Park Dr
