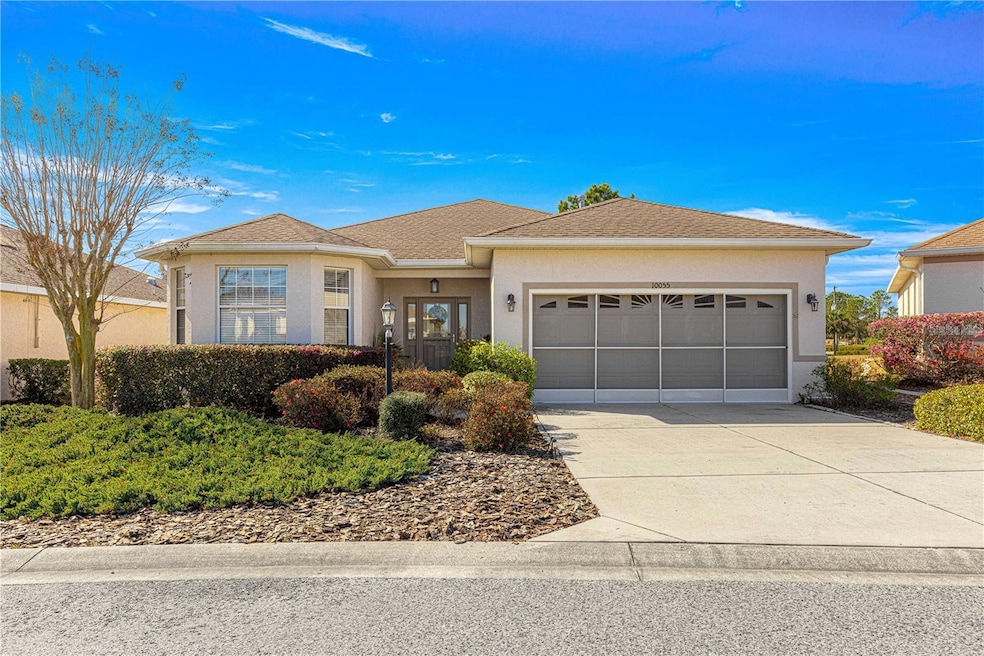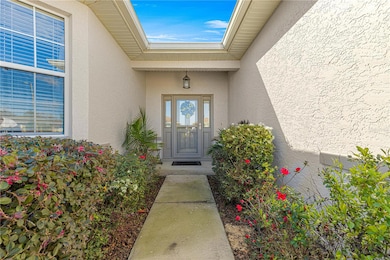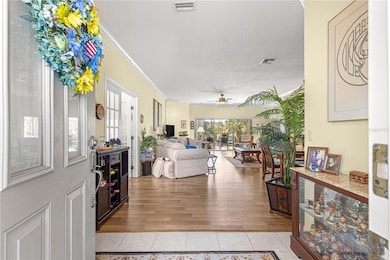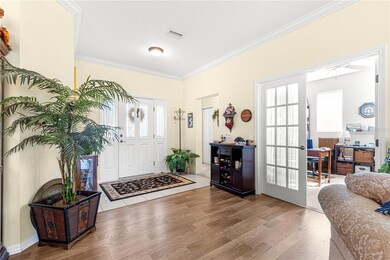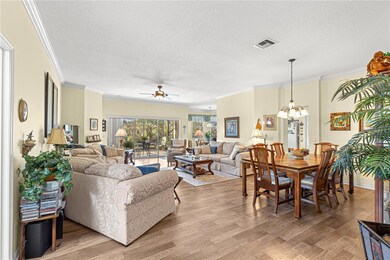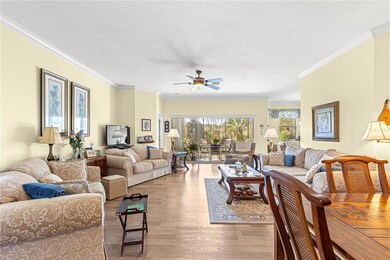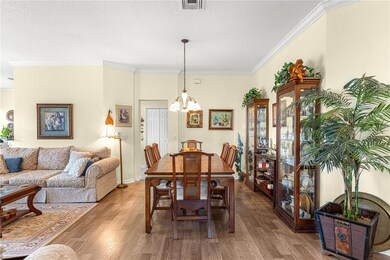Estimated payment $2,169/month
Highlights
- Golf Course Community
- Active Adult
- Clubhouse
- Fitness Center
- Gated Community
- High Ceiling
About This Home
Welcome to the much sought after 55+ community of On Top of the World! The outside of this Hanover features mature landscaping and palm trees to give it that true Florida feel. Entering the home there are 2 bedrooms, a flex/office space and 2 bathrooms. The foyer has tiled flooring leading to your spacious living and dining area. This area has wood look laminate flooring, soaring ceilings and a triple slider to your screened lanai and very large birdcage. The kitchen has been freshly renovated with new white shaker cabinets, a pretty tiled backsplash, long rectangular tile on the floor and fabulous granite counters! This kitchen is a chef's dream. Microwave and dishwasher are newer. There is also a newer garbage disposal. There's a nook off the kitchen with a bay window. The flex/office space has french doors and carpeting. The perfect space for an office or hobby area. The seller also upgraded to the higher ceilings than the standard for this model. The primary bedroom is quite large with wood look laminate flooring, ceiling fan and large windows. There are also his & her walk-in closets. Plenty of space. The primary bath features a step in shower and a double sink vanity. The second bedroom is perfectly sized for guests and they will have their own bath with a tub/shower combo. Inside laundry room has gas dryer hook up. If you like to entertain or enjoy have your family over the large lanai and birdcage in the back is the perfect spot for that. Partially under cover if we get some of that liquid sunshine. Inside paint was refreshed in 2023. HVAC is a 2023 with the blue UV light and electronic air filter. Screens on the front of the garage. Call for your appointment to see today!
Listing Agent
RE/MAX FOXFIRE - HWY200/103 S Brokerage Phone: 352-479-0123 License #3382430 Listed on: 02/21/2025

Co-Listing Agent
RE/MAX FOXFIRE - HWY200/103 S Brokerage Phone: 352-479-0123 License #3479791
Home Details
Home Type
- Single Family
Est. Annual Taxes
- $1,169
Year Built
- Built in 2006
Lot Details
- 8,712 Sq Ft Lot
- Lot Dimensions are 66x134
- North Facing Home
- Irrigation Equipment
- Property is zoned PUD
HOA Fees
- $513 Monthly HOA Fees
Parking
- 2 Car Attached Garage
Home Design
- Slab Foundation
- Shingle Roof
- Block Exterior
- Stucco
Interior Spaces
- 1,662 Sq Ft Home
- 1-Story Property
- Crown Molding
- High Ceiling
- Ceiling Fan
- Living Room
- Den
- Fire and Smoke Detector
Kitchen
- Eat-In Kitchen
- Range
- Dishwasher
- Stone Countertops
Flooring
- Carpet
- Linoleum
- Laminate
- Tile
Bedrooms and Bathrooms
- 2 Bedrooms
- Walk-In Closet
- 2 Full Bathrooms
Laundry
- Laundry Room
- Washer and Gas Dryer Hookup
Utilities
- Central Heating and Cooling System
- Heating System Uses Natural Gas
- Thermostat
- Natural Gas Connected
- Gas Water Heater
- High Speed Internet
Listing and Financial Details
- Visit Down Payment Resource Website
- Tax Lot 74
- Assessor Parcel Number 3530-0374001
Community Details
Overview
- Active Adult
- Association fees include pool, maintenance structure, ground maintenance, recreational facilities
- Lori Sands Association, Phone Number (352) 854-0805
- On Top Of The World Avalon #1 Subdivision, Hanover Floorplan
- The community has rules related to deed restrictions, fencing, allowable golf cart usage in the community
Amenities
- Restaurant
- Clubhouse
- Community Mailbox
Recreation
- Golf Course Community
- Tennis Courts
- Community Basketball Court
- Pickleball Courts
- Racquetball
- Recreation Facilities
- Shuffleboard Court
- Fitness Center
- Community Pool
- Dog Park
Security
- Gated Community
Map
Home Values in the Area
Average Home Value in this Area
Tax History
| Year | Tax Paid | Tax Assessment Tax Assessment Total Assessment is a certain percentage of the fair market value that is determined by local assessors to be the total taxable value of land and additions on the property. | Land | Improvement |
|---|---|---|---|---|
| 2025 | $1,404 | $98,129 | -- | -- |
| 2024 | $1,169 | $95,363 | -- | -- |
| 2023 | $1,169 | $92,585 | -- | -- |
| 2022 | $1,092 | $89,888 | $0 | $0 |
| 2021 | $1,082 | $87,270 | $0 | $0 |
| 2020 | $1,069 | $86,065 | $0 | $0 |
| 2019 | $1,048 | $84,130 | $0 | $0 |
| 2018 | $999 | $82,561 | $0 | $0 |
| 2017 | $979 | $80,863 | $0 | $0 |
| 2016 | $946 | $79,200 | $0 | $0 |
| 2015 | $945 | $78,649 | $0 | $0 |
| 2014 | $889 | $78,025 | $0 | $0 |
Property History
| Date | Event | Price | List to Sale | Price per Sq Ft |
|---|---|---|---|---|
| 10/02/2025 10/02/25 | Price Changed | $300,000 | 0.0% | $181 / Sq Ft |
| 10/02/2025 10/02/25 | For Sale | $300,000 | -1.6% | $181 / Sq Ft |
| 09/30/2025 09/30/25 | Off Market | $305,000 | -- | -- |
| 07/01/2025 07/01/25 | Price Changed | $305,000 | 0.0% | $184 / Sq Ft |
| 07/01/2025 07/01/25 | For Sale | $305,000 | -3.2% | $184 / Sq Ft |
| 06/21/2025 06/21/25 | Off Market | $315,000 | -- | -- |
| 02/21/2025 02/21/25 | For Sale | $315,000 | -- | $190 / Sq Ft |
Purchase History
| Date | Type | Sale Price | Title Company |
|---|---|---|---|
| Interfamily Deed Transfer | -- | Attorney |
Source: Stellar MLS
MLS Number: OM695663
APN: 3530-0374001
- 10071 SW 90th Loop
- 9071 SW 99th Court Rd
- 9764 SW 100th Avenue Rd
- 10145 SW 89th Loop
- 9183 SW 102nd Cir
- 9150 SW 102nd Cir
- 9047 SW 102nd Cir
- 9979 SW 88th Loop
- 9053 SW 103rd Ave
- 9107 SW 102nd Cir
- 8773 SW 103rd Cir
- 9996 SW 88th Loop
- 10119 SW 88th St
- 9775 SW 92 St
- 9440 SW 98th Terrace
- 9262 SW 102nd Avenue Rd
- 10009 SW 88th Loop
- 10061 SW 89th Loop
- 9342 SW 102nd Terrace Rd
- 10248 SW 93rd Place
- 9119 SW 99th Court Rd
- 9047 SW 99th Court Rd
- 9761 SW 90th St
- 9770 SW 92nd Place Rd
- 9436 SW 97th Ave
- 10584 SW 91st Street Rd
- 10870 SW 96th Lane Rd
- 9940 SW 101st Ln
- 9760 SW 101st Ln
- 10041 SW 77th Loop
- 10245 SW 105th St
- 10211 SW 93rd Ct
- 8680 SW 94th Ln Unit G
- 7456 SW 101st Ct
- 10028 SW 88th Terrace
- 8671 SW 97th St Unit C
- 8665 SW 94th St Unit C
- 8670 SW 97th St Unit A
- 8530 SW 90th St
- 8737 SW 97th Lane Rd Unit B
