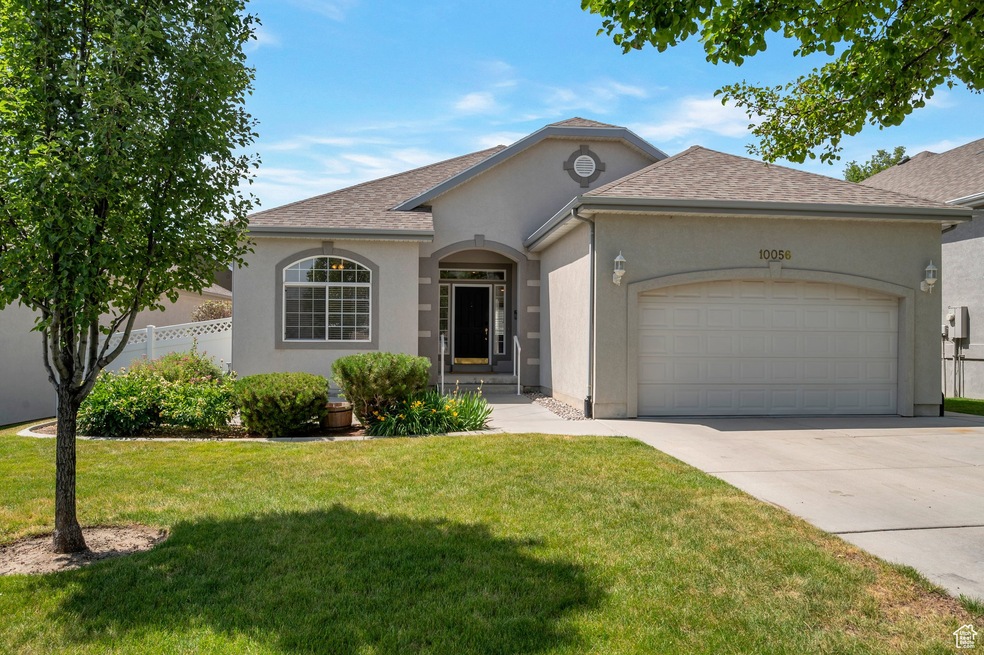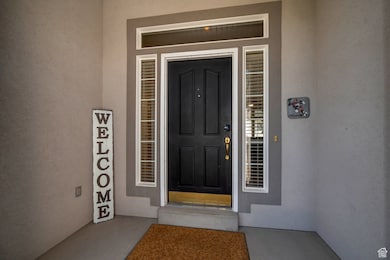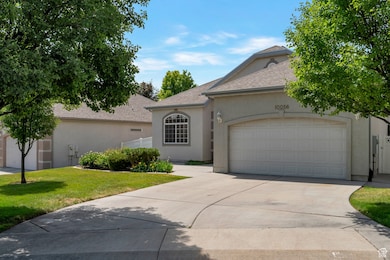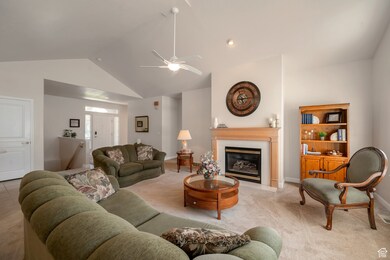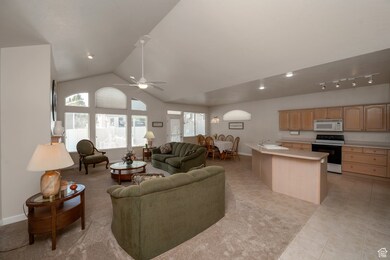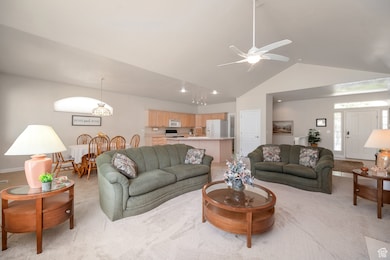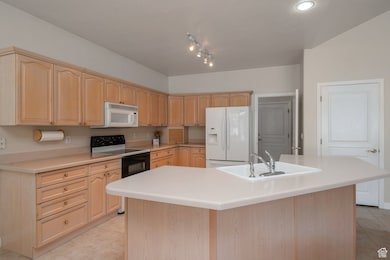
10056 Remembrance Ln South Jordan, UT 84095
Estimated payment $4,008/month
Highlights
- Mature Trees
- Rambler Architecture
- Hydromassage or Jetted Bathtub
- Clubhouse
- Main Floor Primary Bedroom
- Great Room
About This Home
NOT A 55+ COMMUNITY*Welcome home to this light, bright and spacious home in the heart of the valley in the quiet, gated community of Reunion Village in South Jordan. This well-planned design features a spacious open-concept great room with wonderful, large windows that allow for lots of natural light. With vaulted ceilings, a cozy fireplace, new carpet, new furnace, newer roof, central vac, and a main floor laundry, you are all set for single-level living. A bonus for entertaining and fun family gatherings is the large, walkout deck off of the main floor kitchen along with the huge basement family room with an outside entrance. Enjoy the beautiful community green spaces, private park, clubhouse and swimming pool. Easy access to major freeways, shopping, Jordan River Parkway trail and a short walk to the Jordan River Temple
Listing Agent
Micah Pearson
Realtypath LLC (Central) License #5550305 Listed on: 06/13/2025
Co-Listing Agent
DeeAnn Whetstone
Realtypath LLC (Summit) License #5484347
Home Details
Home Type
- Single Family
Est. Annual Taxes
- $2,204
Year Built
- Built in 1999
Lot Details
- 6,098 Sq Ft Lot
- Property is Fully Fenced
- Landscaped
- Sloped Lot
- Sprinkler System
- Mature Trees
- Property is zoned Single-Family, 1108
HOA Fees
- $295 Monthly HOA Fees
Parking
- 2 Car Garage
- 4 Open Parking Spaces
Home Design
- Rambler Architecture
- Pitched Roof
- Stucco
Interior Spaces
- 2,847 Sq Ft Home
- 2-Story Property
- Central Vacuum
- Ceiling Fan
- Gas Log Fireplace
- Blinds
- Great Room
- Basement Fills Entire Space Under The House
- Storm Doors
Kitchen
- Microwave
- Disposal
Flooring
- Carpet
- Laminate
- Tile
Bedrooms and Bathrooms
- 4 Bedrooms | 2 Main Level Bedrooms
- Primary Bedroom on Main
- Walk-In Closet
- 3 Full Bathrooms
- Hydromassage or Jetted Bathtub
- Bathtub With Separate Shower Stall
Outdoor Features
- Open Patio
Schools
- South Jordan Elementary And Middle School
- Bingham High School
Utilities
- Humidifier
- Forced Air Heating and Cooling System
- Natural Gas Connected
- Sewer Paid
Listing and Financial Details
- Exclusions: Dryer, Freezer, Gas Grill/BBQ, Refrigerator, Washer
- Assessor Parcel Number 27-10-476-120
Community Details
Overview
- Association fees include cable TV, sewer, trash
- Treo Community Management Association, Phone Number (801) 355-1136
- Village Pud Subdivision
Amenities
- Clubhouse
Recreation
- Community Pool
- Snow Removal
Map
Home Values in the Area
Average Home Value in this Area
Tax History
| Year | Tax Paid | Tax Assessment Tax Assessment Total Assessment is a certain percentage of the fair market value that is determined by local assessors to be the total taxable value of land and additions on the property. | Land | Improvement |
|---|---|---|---|---|
| 2024 | $15 | $2,800 | $2,800 | -- |
| 2023 | $15 | $2,600 | $2,600 | $0 |
| 2022 | $15 | $2,600 | $2,600 | $0 |
| 2021 | $11 | $1,800 | $1,800 | $0 |
| 2020 | $11 | $1,600 | $1,600 | $0 |
| 2019 | $10 | $1,500 | $1,500 | $0 |
| 2018 | $10 | $1,500 | $1,500 | $0 |
| 2017 | $10 | $1,500 | $1,500 | $0 |
| 2016 | $11 | $1,500 | $1,500 | $0 |
Property History
| Date | Event | Price | Change | Sq Ft Price |
|---|---|---|---|---|
| 08/28/2025 08/28/25 | Price Changed | $649,000 | -2.4% | $228 / Sq Ft |
| 07/08/2025 07/08/25 | Price Changed | $664,900 | -0.5% | $234 / Sq Ft |
| 06/19/2025 06/19/25 | For Sale | $668,000 | -- | $235 / Sq Ft |
| 06/13/2025 06/13/25 | Off Market | -- | -- | -- |
Similar Homes in the area
Source: UtahRealEstate.com
MLS Number: 2092005
APN: 27-10-476-120-0000
- Whitmore Plan at Eagles Landing
- Wesley Plan at Eagles Landing
- Wembly Plan at Eagles Landing
- Richmond Plan at Eagles Landing
- Regal Plan at Eagles Landing
- Raddison Plan at Eagles Landing
- 10073 S Homecoming Ave
- 1480 Y Worry Ln
- 9847 S Castello Ct Unit 5
- 1596 W Cornerstone Way
- 10299 S 1540 W
- 1104 W 10125 S
- 1113 W River Pass Cove
- 9770 S 1600 W
- 1673 W 9775 S
- 9809 Jordan Ridge Cir
- 1153 W South Jordan Pkwy
- 10025 Silver Streak Dr
- 9746 S Kato Dr
- 1366 W Silk Tree Ct
- 1844 W South Jordan Pkwy
- 1812 W Irini Ln
- 9721 S Fira Ln
- 776 W Grand Rose Way
- 9180 Redwood Rd
- 9300 S Redwood Rd
- 936 River Stone Way
- 9035 S 1075 W
- 10428 S Jordan Gateway
- 10668 S Monica Ridge Way
- 10428 S 2775 W Unit A
- 10369 S 2840 W
- 8746 S 1440 W
- 11006 S Maple Forest Way
- 1502 W Sparta Way
- 8672 Dove Meadows Ln
- 8671 S Dove Meadows Ln
- 11065 S Sterling View Dr
- 420 W Cadbury Dr
- 213 W Civic Center Dr
