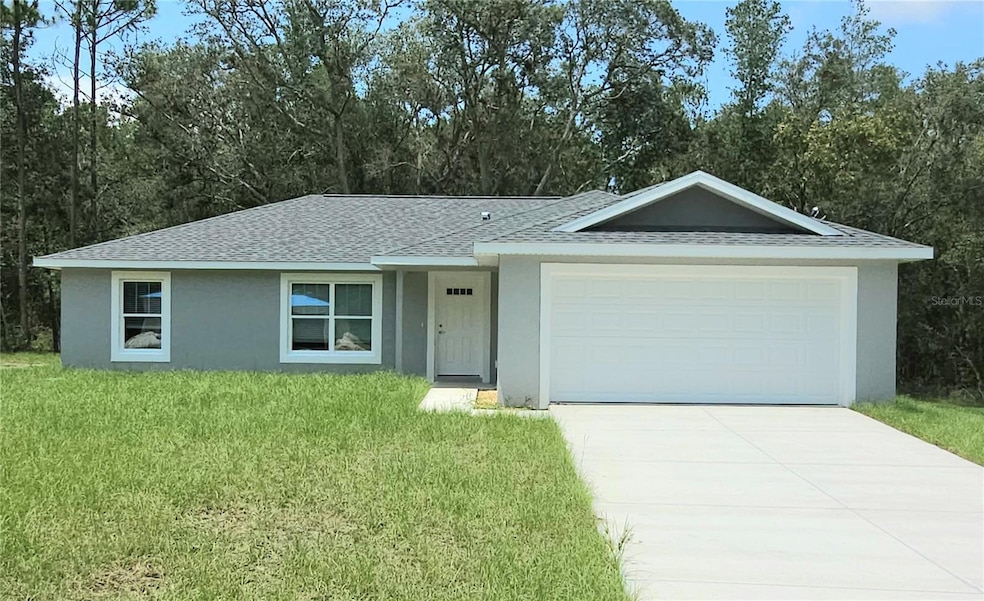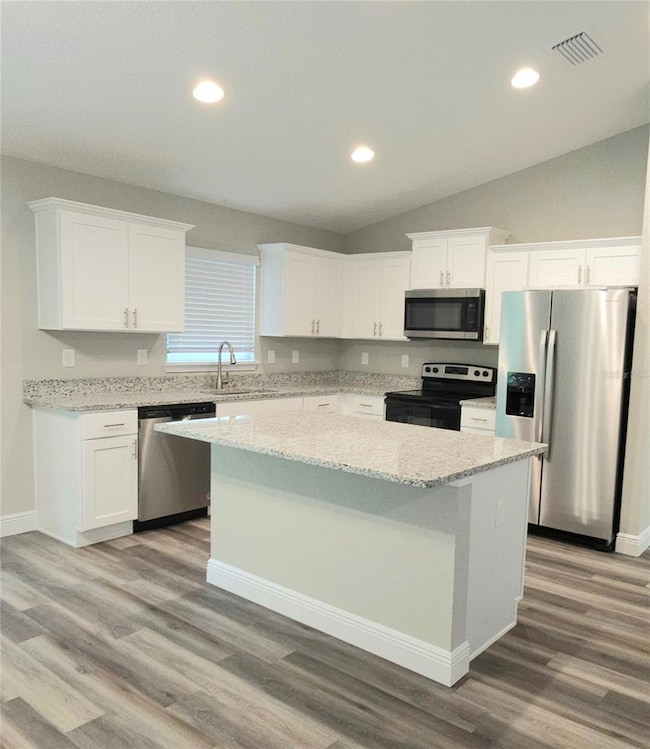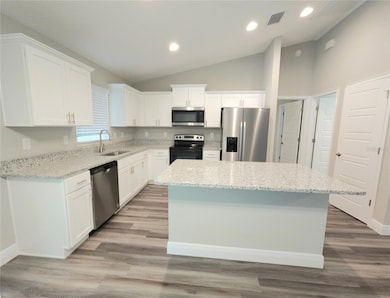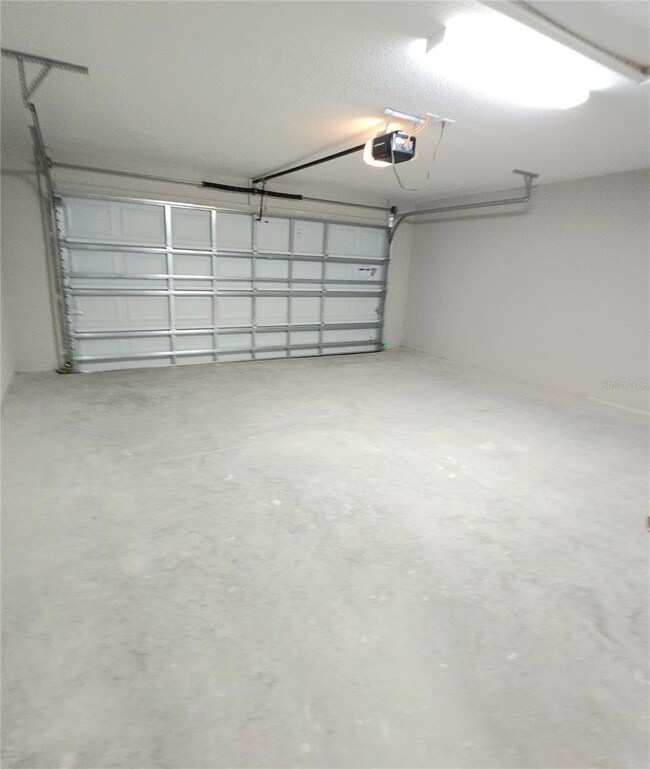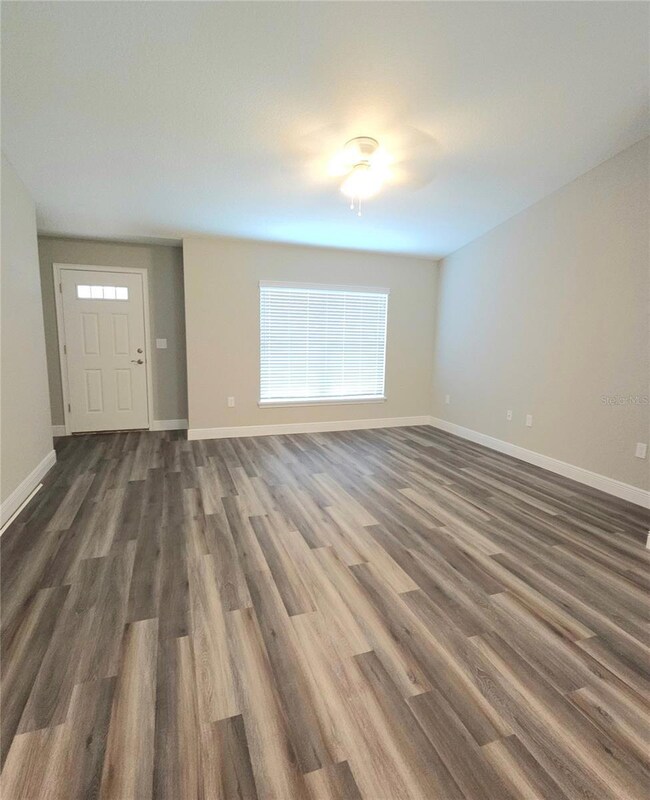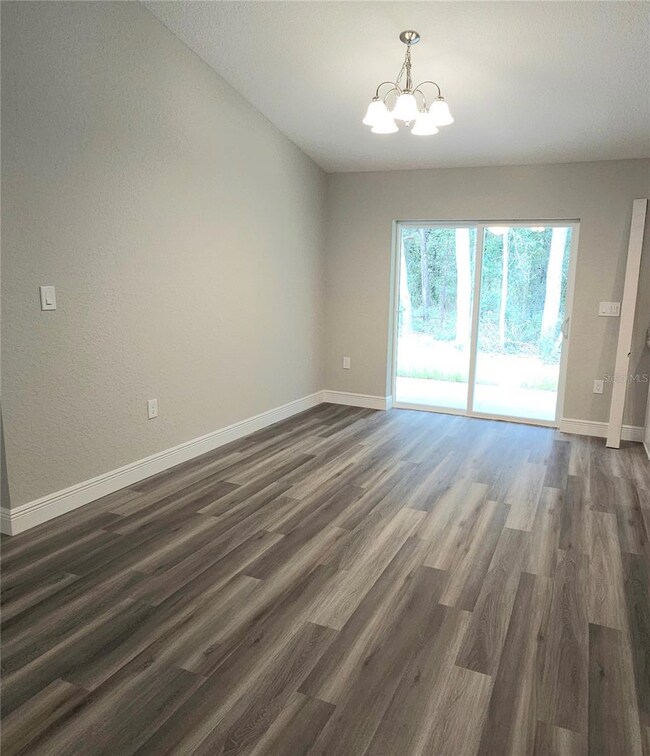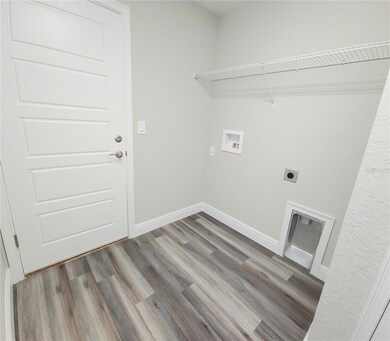10057 N Athenia Dr Citrus Springs, FL 34434
Highlights
- Vaulted Ceiling
- 2 Car Attached Garage
- Walk-In Closet
- No HOA
- Tray Ceiling
- Laundry Room
About This Home
Move-in ready new construction! This 3 bedroom, 2 bathroom split plan home offers a spacious open layout with modern finishes throughout. The kitchen features granite counters, a good-sized pantry, and storage with whisper-quiet doors and drawers. Granite is also carried into the bathrooms and bedroom ledges for a clean, polished look. The primary suite includes a generous bedroom, oversized closet, and private bath with a walk-in shower and linen closet. Guest rooms are also generously sized, with the guest bath offering a tub. Additional highlights include a laundry room leading to the 2-car garage and brand new appliances. Located on a quiet street in Citrus Springs with no HOA, this home provides both comfort and flexibility. Measurements upon visit.
Listing Agent
FCG REALTY Brokerage Phone: 407-624-4286 License #3469814 Listed on: 11/17/2025
Home Details
Home Type
- Single Family
Est. Annual Taxes
- $210
Year Built
- Built in 2023
Lot Details
- 0.37 Acre Lot
Parking
- 2 Car Attached Garage
Interior Spaces
- 1,453 Sq Ft Home
- Tray Ceiling
- Vaulted Ceiling
- Ceiling Fan
- Window Treatments
- Laundry Room
Kitchen
- Range
- Recirculated Exhaust Fan
- Microwave
- Ice Maker
- Dishwasher
- Disposal
Bedrooms and Bathrooms
- 3 Bedrooms
- Walk-In Closet
- 2 Full Bathrooms
Utilities
- Central Air
- Heat Pump System
- Thermostat
- Electric Water Heater
Listing and Financial Details
- Residential Lease
- Property Available on 11/1/25
- $50 Application Fee
- Assessor Parcel Number 18E-17S-10-0200-12950-0080
Community Details
Overview
- No Home Owners Association
- Citrus Spgs Unit 20 Subdivision
Pet Policy
- Dogs and Cats Allowed
Map
Source: Stellar MLS
MLS Number: O6361220
APN: 18E-17S-10-0200-12950-0080
- 10233 N Athenia Dr
- 10014 N Athenia Dr
- 10012 N Athenia Dr
- 10227 N Athenia Dr
- 9918 Caravel Terrace
- 9923 N Baldwin Terrace
- 9861 N Baldwin Terrace
- 9973 N Chelic Dr
- 425 E Elgrove Dr
- 22 E Imree Ln
- 86 W Kentwood Place
- 540 E Elgrove Dr
- 361 E Elgrove Dr
- 598 E Elgrove Dr
- 9980 N Bamboo Way
- 552 E Caldwell Dr Unit 15
- 675 E Caldwell Dr
- 573 E Caldwell Dr
- 534 E Caldwell Dr Unit 14
- 78 W Eridani Ct
- 10089 N Athenia Dr
- 9461 N Sandree Dr
- 9301 N Akola Way
- 2514 W Lawrence Ct
- 11008 N Edith Point
- 8601 N Stern Way
- 9598 N Cortlandt Dr
- 9373 N Mendoza Way
- 9223 N Mendoza Way
- 9170 N Travis Dr
- 9187 N Travis Dr Unit 9189
- 9261 N Peachtree Way
- 8950 N Mendoza Way
- 9104 N Peachtree Way
- 944 W Rum Place
- 9539 N Travis Dr Unit B
- 9539 N Travis Dr Unit A
- 11604 N Kenlake Cir
- 9541 N Travis Unit B
- 9541 N Travis Unit A
