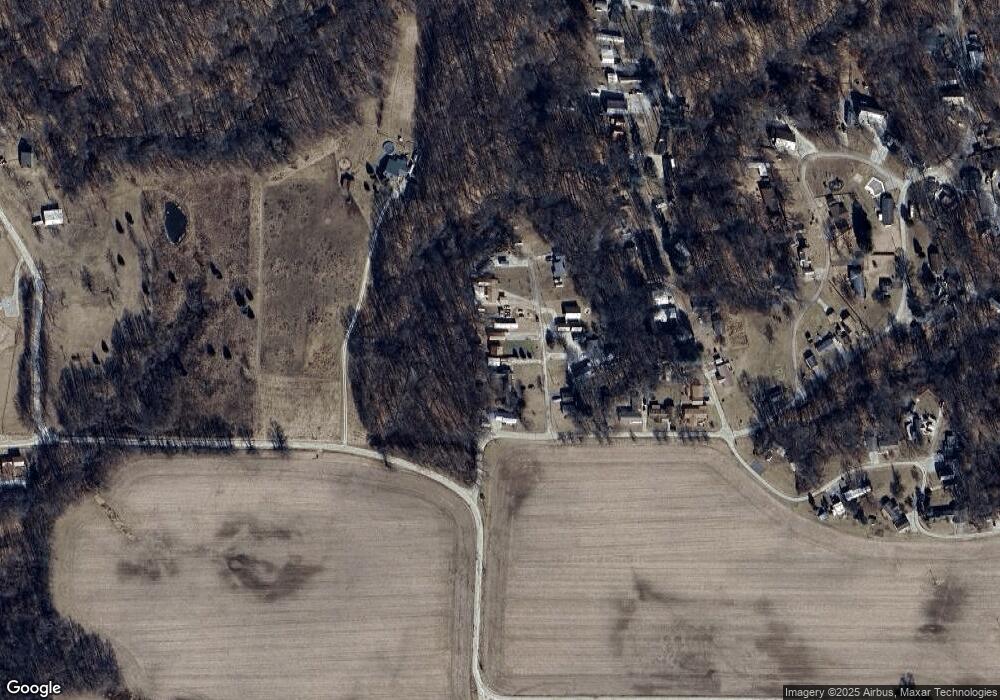10057 Skyview Dr Poland, IN 47868
1
Bed
1
Bath
662
Sq Ft
6,534
Sq Ft Lot
About This Home
This home is located at 10057 Skyview Dr, Poland, IN 47868. 10057 Skyview Dr is a home located in Owen County with nearby schools including Cloverdale Elementary School, Cloverdale Middle School, and Cloverdale High School.
Create a Home Valuation Report for This Property
The Home Valuation Report is an in-depth analysis detailing your home's value as well as a comparison with similar homes in the area
Tax History
| Year | Tax Paid | Tax Assessment Tax Assessment Total Assessment is a certain percentage of the fair market value that is determined by local assessors to be the total taxable value of land and additions on the property. | Land | Improvement |
|---|---|---|---|---|
| 2024 | $1,386 | $94,100 | $7,200 | $86,900 |
| 2023 | $1,535 | $90,600 | $7,200 | $83,400 |
| 2022 | $1,380 | $82,300 | $7,200 | $75,100 |
| 2021 | $1,341 | $70,100 | $7,200 | $62,900 |
| 2020 | $1,358 | $67,600 | $6,500 | $61,100 |
| 2019 | $497 | $64,100 | $4,300 | $59,800 |
| 2018 | $491 | $60,200 | $4,300 | $55,900 |
| 2017 | $444 | $56,100 | $11,000 | $45,100 |
| 2016 | $447 | $57,000 | $11,000 | $46,000 |
| 2014 | $429 | $56,900 | $11,000 | $45,900 |
| 2013 | -- | $56,900 | $11,000 | $45,900 |
Source: Public Records
Map
Nearby Homes
- 9945 Brann Rd
- 5384 Private Road 1070 N
- 10631 Lakewood Dr W
- 10717 SW Boat Dock Rd
- 5264 N Macadam Dr
- 10844 Private Road 570 W
- 4909 State Highway 42
- 10801 Buckskin Rd
- 6155 Private Road 1125 N
- 6530 State Road 42
- 4336 Almond Rd
- 7751 Bullerdick Rd
- 8671 Bullerdick Rd
- 8251 W Franks Hill Rd
- 2130 N Cataract Rd
- 8772 E State Road 42
- 12906 S 450 W
- 4536 W 1200 S
- 5941 Jordan Village Rd
- 1564 W County Road 1050 S
- 10049 Sky View Dr
- 10007 Skyview Dr
- 10007 Sky View Dr
- 10056 Sky View Dr
- 10080 Sky View Dr
- 10024 Skyview Dr
- 10005 Ten High Dr
- 10007 Ten High Dr
- 10071 Deer Run Rd
- 10129 Deer Run
- 10141 Deer Run Rd
- 5381 Cunot Cataract Rd
- 10027 Deer Run Rd
- 10070 Deer Run Rd
- 10102 Deer Run Rd
- 10042 Deer Run Rd
- 10181 Deer Run Rd
- 10195 Deer Run Rd
- 10039 Crestview Dr
- 10081 Crestview Dr
Your Personal Tour Guide
Ask me questions while you tour the home.
