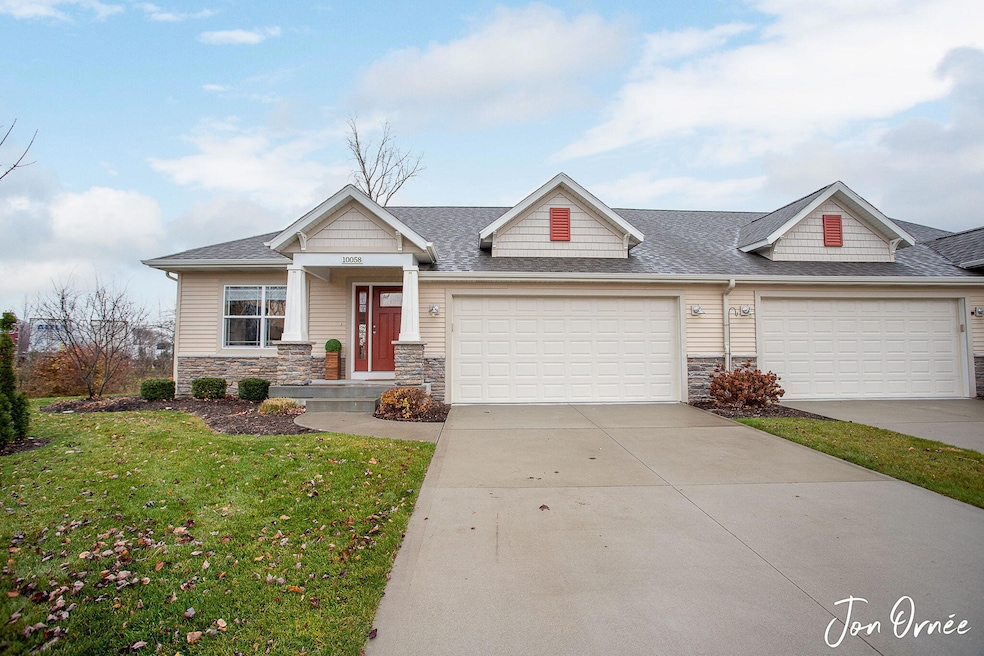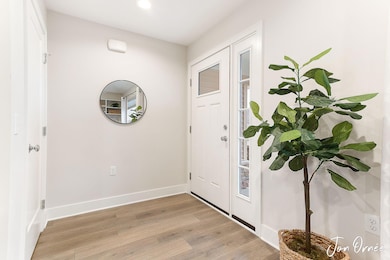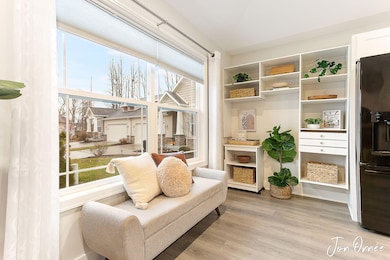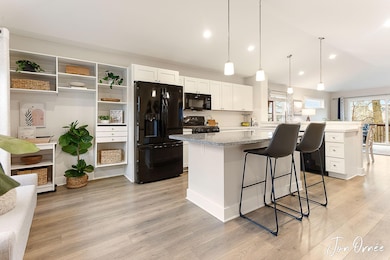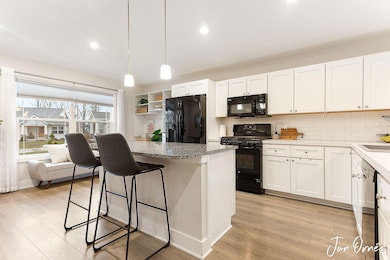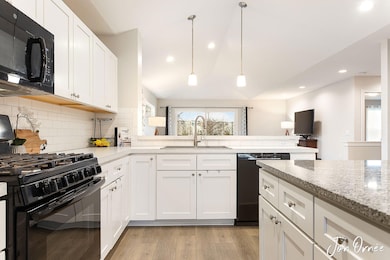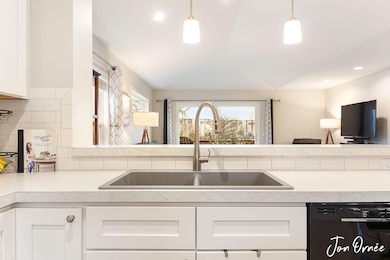10058 Prairie Grass Ct Zeeland, MI 49464
Estimated payment $2,684/month
Highlights
- Beach
- Water Access
- Deck
- New Groningen School Rated A
- Clubhouse
- Recreation Room
About This Home
Beautiful condo with association pool, playground, clubhouse & lake access! Inside, you'll love the bright living room, spacious kitchen w/ large island and walk-in pantry; main-level primary suite w/ double vanity bathroom and large walk-in closet; plus main floor laundry and guest bathroom. Downstairs you'll love the large rec room, 2nd bedroom, and full bathroom, and tons of storage space.
Outside you'll love the walk-out deck, walk-out patio, covered front porch, and private backyard.
The association amenities are awesome! Just a short walk to the neighborhood pool, playground, clubhouse and lake access!
Wanna go out? You're just 2 miles from Downtown Zeeland for shopping, restaurants, and Zeeland Schools; and just 1 mile from I-196 for easy access to anywhere! Come see it in person & fall in love! Contact Listing Agent for a private showing. Open Houses: Thurs, Nov 20 @ 5-7p and Sat, Nov 22 @ Noon-2p. Offer Deadline: Tues, Nov 25 @ Noon.
Open House Schedule
-
Saturday, November 22, 202512:00 to 2:00 pm11/22/2025 12:00:00 PM +00:0011/22/2025 2:00:00 PM +00:00Add to Calendar
Property Details
Home Type
- Condominium
Est. Annual Taxes
- $4,599
Year Built
- Built in 2019
Lot Details
- Property fronts a private road
- End Unit
- Private Entrance
- Shrub
- Sprinkler System
HOA Fees
- $325 Monthly HOA Fees
Parking
- 2 Car Attached Garage
- Front Facing Garage
- Garage Door Opener
Home Design
- Brick or Stone Mason
- Shingle Roof
- Composition Roof
- Vinyl Siding
- Stone
Interior Spaces
- 2,039 Sq Ft Home
- 1-Story Property
- Low Emissivity Windows
- Insulated Windows
- Window Screens
- Mud Room
- Family Room
- Living Room
- Dining Area
- Recreation Room
- Laminate Flooring
Kitchen
- Breakfast Area or Nook
- Eat-In Kitchen
- Range
- Microwave
- Dishwasher
- Kitchen Island
- Disposal
Bedrooms and Bathrooms
- 2 Bedrooms | 1 Main Level Bedroom
- En-Suite Bathroom
Laundry
- Laundry Room
- Laundry on main level
- Laundry in Bathroom
- Dryer
- Washer
Basement
- Walk-Out Basement
- Basement Fills Entire Space Under The House
Outdoor Features
- Water Access
- Property is near a lake
- Deck
- Patio
Utilities
- Forced Air Heating and Cooling System
- Heating System Uses Natural Gas
Community Details
Overview
- Association fees include water, trash, snow removal, sewer, lawn/yard care
- Association Phone (616) 392-6480
- The Village Of Savannah Lakes Condos
Amenities
- Clubhouse
Recreation
- Beach
- Community Playground
- Community Pool
Pet Policy
- Pets Allowed
Map
Home Values in the Area
Average Home Value in this Area
Tax History
| Year | Tax Paid | Tax Assessment Tax Assessment Total Assessment is a certain percentage of the fair market value that is determined by local assessors to be the total taxable value of land and additions on the property. | Land | Improvement |
|---|---|---|---|---|
| 2025 | $4,599 | $205,400 | $0 | $0 |
| 2024 | $2,901 | $173,500 | $0 | $0 |
| 2023 | $2,770 | $145,200 | $0 | $0 |
| 2022 | $4,167 | $127,500 | $0 | $0 |
| 2021 | $4,046 | $122,100 | $0 | $0 |
| 2020 | $4,130 | $124,200 | $0 | $0 |
| 2019 | $1,825 | $5,600 | $0 | $0 |
| 2018 | $246 | $16,100 | $10,500 | $5,600 |
| 2017 | $84 | $9,500 | $0 | $0 |
| 2016 | $83 | $8,500 | $0 | $0 |
Property History
| Date | Event | Price | List to Sale | Price per Sq Ft |
|---|---|---|---|---|
| 11/20/2025 11/20/25 | For Sale | $375,000 | -- | $184 / Sq Ft |
Purchase History
| Date | Type | Sale Price | Title Company |
|---|---|---|---|
| Warranty Deed | $254,600 | None Available |
Mortgage History
| Date | Status | Loan Amount | Loan Type |
|---|---|---|---|
| Open | $154,600 | New Conventional |
Source: MichRIC
MLS Number: 25059202
APN: 70-16-25-188-054
- 10234 Summerwood Dr
- 1433 Savannah Dr Unit 18
- 1568 Stockington Path
- 0 96th Ave Unit 1.94 25027197
- 0 96th Ave
- 212 Parkside Dr
- 213 Parkside Dr Unit 213
- 272 Interlaken Ct
- 1818 104th Ave
- 9558 Trillium Lake Dr Unit 44
- 9483 Bluff Ridge Dr Unit Lot 192
- 241 Interlaken Ct
- 1751 N Trillium Cir Unit 13
- 302 Northeast Crossing
- 1391 Quarterline Commons
- 9180 Perry Ct Unit Lot D
- 579 Huizenga Ave
- 9140 Perry Ct Unit Lot B
- 263 S Jefferson St
- 975 Bluff Lake Dr
- 1010 N Black River Dr
- 368 Beacon Light Cir
- 1051 Abbey Ct Unit 5
- 349 E Main Ave
- 8339 Roxburo St
- 717 E 24th St
- 11978 Zephyr Dr
- 278 E 16th St
- 3079 E Springview Dr
- 2900 Millpond Dr W
- 12100 Clearview Ln
- 48 E 8th St Unit 210
- 51 E 21st St
- 3688 Northpointe Dr
- 345 S River Ave Unit Lower level
- 60 W 8th St
- 2111 Heyboer Dr
- 12459 Violet St
- 54 W 35th St
- 1195 Cranberry Ct
