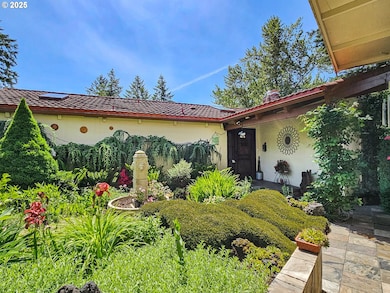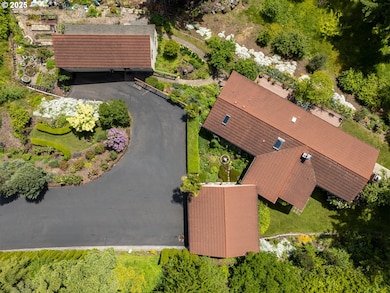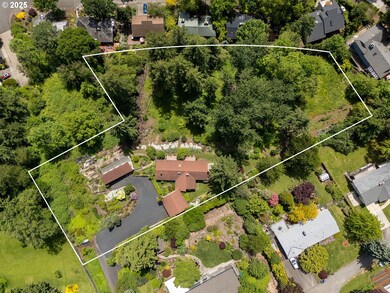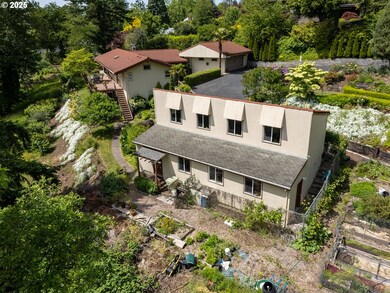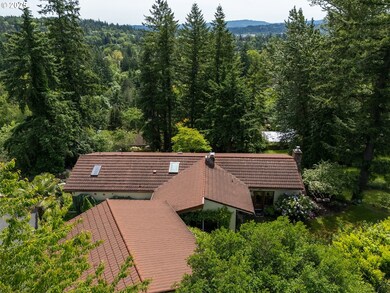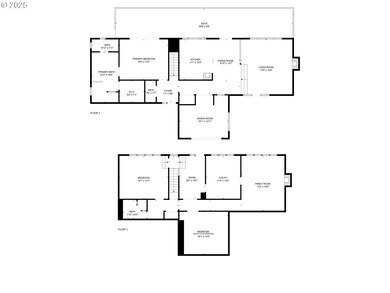10059 SW 57th Place Portland, OR 97219
Ashcreek NeighborhoodEstimated payment $7,051/month
Highlights
- Greenhouse
- View of Trees or Woods
- Deck
- RV Access or Parking
- 1.61 Acre Lot
- Secluded Lot
About This Home
Architect-designed home by noted Northwest architect Dan Reece, built in 1953 and tucked away in Portland’s desirable West Portland Park neighborhood. This one-of-a-kind residence sits on 1.61 acres of layered gardens, fruit trees, and peaceful outdoor space. South-facing territorial views offer the feel of a private retreat, just minutes from I-5, Hwy 217, Tryon Creek State Natural Area, and the shops and restaurants of Multnomah Village. Formerly the residence of Disney voice actor Dallas McKennon, the home blends creative legacy with timeless design. The flexible layout includes approx. 2722 sq ft, 3 bedrooms, 2.1 bathrooms, and a main-level primary suite. A recently updated kitchen opens to the dining and living areas, with unique character and warmth throughout. Lower level includes 2 bedrooms, full bath, mud room, laundry room and bonus living area. The former barn has been transformed into a spacious hobby room with running water and extensive electrical access—ideal for art, gardening, or projects.An attached greenhouse provides year-round light and versatile space for growing or relaxing. Raised beds, private patios, and walkways invite exploration and create a serene connection with nature. Tucked back at end of street leads to the home, offering seclusion and ample parking.This is not your typical home—it’s a rare blend of architecture, history, and setting in one of SW Portland’s most peaceful, convenient locations!
Listing Agent
MORE Realty Brokerage Phone: 503-307-7577 License #200511267 Listed on: 05/27/2025

Home Details
Home Type
- Single Family
Est. Annual Taxes
- $8,802
Year Built
- Built in 1953
Lot Details
- 1.61 Acre Lot
- Cul-De-Sac
- Secluded Lot
- Gentle Sloping Lot
- Landscaped with Trees
- Private Yard
- Garden
- Property is zoned R-10
Parking
- 2 Car Detached Garage
- Parking Pad
- Garage on Main Level
- Driveway
- RV Access or Parking
Property Views
- Woods
- Territorial
Home Design
- Composition Roof
- Metal Roof
- Wood Siding
- Concrete Perimeter Foundation
Interior Spaces
- 2,722 Sq Ft Home
- 2-Story Property
- Built-In Features
- Bookcases
- Ceiling Fan
- 2 Fireplaces
- Wood Burning Fireplace
- Gas Fireplace
- Double Pane Windows
- Vinyl Clad Windows
- Mud Room
- Family Room
- Living Room
- Dining Room
- Utility Room
- Laundry Room
- Finished Basement
Kitchen
- Free-Standing Range
- Dishwasher
- Granite Countertops
- Disposal
Flooring
- Wood
- Wall to Wall Carpet
- Tile
- Vinyl
Bedrooms and Bathrooms
- 3 Bedrooms
- Soaking Tub
Outdoor Features
- Deck
- Greenhouse
- Office or Studio
- Outdoor Storage
Schools
- Markham Elementary School
- Jackson Middle School
- Ida B Wells High School
Utilities
- Ductless Heating Or Cooling System
- Mini Split Air Conditioners
- Forced Air Heating System
- Heating System Uses Gas
- Gas Water Heater
- High Speed Internet
Additional Features
- Accessibility Features
- Accessory Dwelling Unit (ADU)
Community Details
- No Home Owners Association
Listing and Financial Details
- Assessor Parcel Number R331108
Map
Home Values in the Area
Average Home Value in this Area
Tax History
| Year | Tax Paid | Tax Assessment Tax Assessment Total Assessment is a certain percentage of the fair market value that is determined by local assessors to be the total taxable value of land and additions on the property. | Land | Improvement |
|---|---|---|---|---|
| 2025 | $9,130 | $339,150 | -- | -- |
| 2024 | $8,802 | $329,280 | -- | -- |
| 2023 | $8,463 | $319,690 | $0 | $0 |
| 2022 | $8,280 | $310,380 | $0 | $0 |
| 2021 | $8,140 | $301,340 | $0 | $0 |
| 2020 | $7,467 | $292,570 | $0 | $0 |
| 2019 | $7,192 | $284,050 | $0 | $0 |
| 2018 | $6,981 | $275,780 | $0 | $0 |
| 2017 | $6,691 | $267,750 | $0 | $0 |
| 2016 | $6,123 | $259,960 | $0 | $0 |
| 2015 | $5,962 | $252,390 | $0 | $0 |
| 2014 | $5,872 | $245,040 | $0 | $0 |
Property History
| Date | Event | Price | List to Sale | Price per Sq Ft |
|---|---|---|---|---|
| 06/23/2025 06/23/25 | For Sale | $1,200,000 | 0.0% | $441 / Sq Ft |
| 06/14/2025 06/14/25 | Pending | -- | -- | -- |
| 05/27/2025 05/27/25 | For Sale | $1,200,000 | -- | $441 / Sq Ft |
Purchase History
| Date | Type | Sale Price | Title Company |
|---|---|---|---|
| Interfamily Deed Transfer | -- | None Available | |
| Warranty Deed | $380,000 | Pacific Nw Title |
Source: Regional Multiple Listing Service (RMLS)
MLS Number: 252635758
APN: R331108
- 5947 SW Alfred St
- 5944 SW Wilbard St
- 10240 SW 59th Place
- 5544 SW Wilbard St
- 9907 SW 55th Ave
- 5960 SW Brugger St
- 5806 SW Caraway Ct
- 10525 SW 63rd Dr
- 6405 SW Radcliffe St
- 9560 SW 62nd Dr
- 6511 SW Walnut Terrace
- 9541 SW 62nd Dr
- 6512 SW Taylors Ferry Rd
- 10854 SW 61st Ave
- 5008 SW Taylors Ferry Rd
- 10904 SW 62nd Place
- 6551 SW Taylors Ferry Rd
- 9411 SW 62nd Dr
- 10945 SW 61st Ave
- 9318 SW 53rd Ave
- 6050 SW Taylors Ferry Rd
- 11102-11130 Sw 62nd Ave Unit 11112
- 4611-4631 SW Luradel St
- 4501-4537 SW Luradel St
- 10638 SW Capitol Hwy
- 4436 SW Alfred St
- 8535 SW 58th Ave
- 10735 SW 69th Ave
- 6218 SW Garden Home Rd Unit Upstairs
- 9514 SW Capitol Hwy
- 11090 SW 68th Pkwy
- 3839 SW Marigold St Unit 3839 SW Marigold st
- 11731 SW 41st Ave Unit Upper-Main
- 7600 SW Oleson Rd
- 3334 SW Luradel St
- 269 Cervantes
- 9730 SW 35th Dr
- 11740 SW 72nd Ave
- 9735 SW Hall Blvd
- 9550 SW Washington Dr

