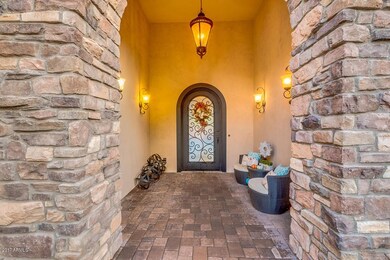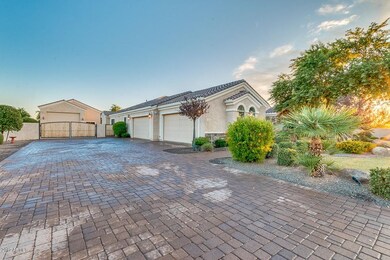
10059 W Villa Lindo Dr Peoria, AZ 85383
Mesquite NeighborhoodHighlights
- Guest House
- Heated Spa
- Gated Community
- Liberty High School Rated A-
- RV Garage
- 0.8 Acre Lot
About This Home
As of March 2018WEMAR Blue Ribbon Best on tour winner Priced Below recent appraised value. Must see custom home in the elite gated community of Melton Ranch 1. This 5679sqft custom boasts 5 bedrooms, 4 baths, a 4 car garage complete with custom cabinetry, designer pool, RV garage & guest house. Enter through a private courtyard into the charming formal dining & living room. Read a book after a long day in front of the two way fireplace in your spacious master suite. This beautiful sanctuary comes complete with a sitting room and its own private backyard exit. Rejuvenate in the master bath whirlpool tub & walk in shower. Want to entertain? Begin in the gourmet kitchen and then dazzle your guests through sliding glass pocket doors into a backyard oasis. Swim or slide into the designer pool or take it all from the outdoor kitchen. Finish the day with family and friends watching a favorite flic' in your custom home theatre. All of this plus home has fully integrated Home automation system. Giving you the convenience of controlling many systems in the home from your phone or ipad. This home is vibrant and classy yet remains warm and inviting. Make an appointment for a private showing today.
Last Agent to Sell the Property
Howe Realty License #SA657533000 Listed on: 09/28/2017
Home Details
Home Type
- Single Family
Est. Annual Taxes
- $7,769
Year Built
- Built in 2008
Lot Details
- 0.8 Acre Lot
- Desert faces the front and back of the property
- Block Wall Fence
- Sprinklers on Timer
- Private Yard
- Grass Covered Lot
HOA Fees
- $75 Monthly HOA Fees
Parking
- 5 Car Garage
- Garage ceiling height seven feet or more
- Garage Door Opener
- RV Garage
Home Design
- Wood Frame Construction
- Tile Roof
- Stone Exterior Construction
- Stucco
Interior Spaces
- 5,679 Sq Ft Home
- 1-Story Property
- Wet Bar
- Ceiling height of 9 feet or more
- Ceiling Fan
- Two Way Fireplace
- Family Room with Fireplace
- 2 Fireplaces
Kitchen
- Eat-In Kitchen
- Breakfast Bar
- Gas Cooktop
- Built-In Microwave
- Kitchen Island
- Granite Countertops
Flooring
- Wood
- Carpet
- Tile
Bedrooms and Bathrooms
- 5 Bedrooms
- Fireplace in Primary Bedroom
- Primary Bathroom is a Full Bathroom
- 4 Bathrooms
- Dual Vanity Sinks in Primary Bathroom
- Bathtub With Separate Shower Stall
Home Security
- Smart Home
- Fire Sprinkler System
Pool
- Heated Spa
- Heated Pool
Outdoor Features
- Covered patio or porch
- Gazebo
- Built-In Barbecue
Schools
- Zuni Hills Elementary School
- Liberty High School
Utilities
- Refrigerated Cooling System
- Heating Available
- High Speed Internet
- Cable TV Available
Additional Features
- No Interior Steps
- Guest House
Listing and Financial Details
- Tax Lot 1
- Assessor Parcel Number 201-08-076
Community Details
Overview
- Association fees include ground maintenance
- Kachina Mgmt. Association, Phone Number (623) 572-7579
- Built by CUSTOM
- Melton Ranch 1 Subdivision
Security
- Gated Community
Ownership History
Purchase Details
Purchase Details
Home Financials for this Owner
Home Financials are based on the most recent Mortgage that was taken out on this home.Purchase Details
Purchase Details
Home Financials for this Owner
Home Financials are based on the most recent Mortgage that was taken out on this home.Purchase Details
Home Financials for this Owner
Home Financials are based on the most recent Mortgage that was taken out on this home.Purchase Details
Home Financials for this Owner
Home Financials are based on the most recent Mortgage that was taken out on this home.Purchase Details
Similar Homes in Peoria, AZ
Home Values in the Area
Average Home Value in this Area
Purchase History
| Date | Type | Sale Price | Title Company |
|---|---|---|---|
| Interfamily Deed Transfer | -- | None Available | |
| Warranty Deed | $1,210,000 | First American Title Insuran | |
| Interfamily Deed Transfer | -- | None Available | |
| Interfamily Deed Transfer | -- | Title365 Agency | |
| Warranty Deed | $1,100,000 | Title365 Agency | |
| Warranty Deed | $910,000 | Grand Canyon Title Agency In | |
| Interfamily Deed Transfer | -- | Grand Canyon Title Agency In | |
| Cash Sale Deed | $149,900 | Lawyers Title Ins |
Mortgage History
| Date | Status | Loan Amount | Loan Type |
|---|---|---|---|
| Open | $742,000 | Adjustable Rate Mortgage/ARM | |
| Previous Owner | $1,045,000 | New Conventional | |
| Previous Owner | $728,000 | Purchase Money Mortgage | |
| Previous Owner | $650,000 | New Conventional |
Property History
| Date | Event | Price | Change | Sq Ft Price |
|---|---|---|---|---|
| 03/16/2025 03/16/25 | For Sale | $1,999,999 | +65.3% | $423 / Sq Ft |
| 03/29/2018 03/29/18 | Sold | $1,210,000 | -4.6% | $213 / Sq Ft |
| 03/17/2018 03/17/18 | For Sale | $1,269,000 | 0.0% | $223 / Sq Ft |
| 03/17/2018 03/17/18 | Price Changed | $1,269,000 | 0.0% | $223 / Sq Ft |
| 02/21/2018 02/21/18 | Pending | -- | -- | -- |
| 02/16/2018 02/16/18 | Price Changed | $1,269,000 | -1.6% | $223 / Sq Ft |
| 02/12/2018 02/12/18 | Price Changed | $1,289,000 | -0.8% | $227 / Sq Ft |
| 10/17/2017 10/17/17 | Price Changed | $1,299,000 | -3.8% | $229 / Sq Ft |
| 10/04/2017 10/04/17 | Price Changed | $1,350,000 | -3.2% | $238 / Sq Ft |
| 09/28/2017 09/28/17 | For Sale | $1,395,000 | +26.8% | $246 / Sq Ft |
| 04/27/2015 04/27/15 | Sold | $1,100,000 | -11.6% | $213 / Sq Ft |
| 03/25/2015 03/25/15 | Pending | -- | -- | -- |
| 03/06/2015 03/06/15 | For Sale | $1,245,000 | +36.8% | $241 / Sq Ft |
| 08/25/2014 08/25/14 | Sold | $910,000 | -4.2% | $176 / Sq Ft |
| 08/09/2014 08/09/14 | Pending | -- | -- | -- |
| 08/08/2014 08/08/14 | Price Changed | $949,900 | -5.0% | $184 / Sq Ft |
| 06/25/2014 06/25/14 | For Sale | $1,000,000 | 0.0% | $194 / Sq Ft |
| 01/09/2014 01/09/14 | Sold | $1,000,000 | 0.0% | $194 / Sq Ft |
| 01/07/2014 01/07/14 | Pending | -- | -- | -- |
| 10/13/2013 10/13/13 | For Sale | $1,000,000 | -- | $194 / Sq Ft |
Tax History Compared to Growth
Tax History
| Year | Tax Paid | Tax Assessment Tax Assessment Total Assessment is a certain percentage of the fair market value that is determined by local assessors to be the total taxable value of land and additions on the property. | Land | Improvement |
|---|---|---|---|---|
| 2025 | $8,059 | $95,283 | -- | -- |
| 2024 | $8,136 | $90,746 | -- | -- |
| 2023 | $8,136 | $129,100 | $25,820 | $103,280 |
| 2022 | $7,964 | $106,430 | $21,280 | $85,150 |
| 2021 | $8,368 | $96,020 | $19,200 | $76,820 |
| 2020 | $8,425 | $91,130 | $18,220 | $72,910 |
| 2019 | $8,152 | $83,960 | $16,790 | $67,170 |
| 2018 | $7,891 | $84,980 | $16,990 | $67,990 |
| 2017 | $7,867 | $83,180 | $16,630 | $66,550 |
| 2016 | $7,769 | $70,180 | $14,030 | $56,150 |
| 2015 | $7,188 | $60,300 | $12,060 | $48,240 |
Agents Affiliated with this Home
-
A
Seller's Agent in 2025
Aijaz Ansari
The Realty Gurus
-
T
Seller's Agent in 2018
Tracy Flanagan
Howe Realty
-
A
Buyer's Agent in 2018
Augustine Bartning
APB Valley Spaces
-
J
Seller's Agent in 2015
Jordan Zimmerman
West USA Realty
-
T
Seller's Agent in 2014
Troy Burleson
Delex Realty
-
C
Seller's Agent in 2014
Christine Powell
DPR Realty
Map
Source: Arizona Regional Multiple Listing Service (ARMLS)
MLS Number: 5666193
APN: 201-08-076
- 10033 W Jj Ranch Rd
- 9968 W Jj Ranch Rd
- 10236 W Westwind Dr
- 10147 W Camino de Oro
- 24372 N 96th Ln
- 10328 W Villa Linda
- 103xx W Villa Linda Dr
- 24733 N 96th Ln
- 9583 W Jj Ranch Rd
- 7695 W Nosean Rd
- 7692 W Nosean Rd
- 9613 W Camino de Oro
- 10637 W Eucalyptus Rd
- 9508 W Jj Ranch Rd
- 10501 W Swayback Pass
- 10646 W Anna Ave
- 10440 W Swayback Pass
- 10459 W Pinnacle Peak Rd Unit 29
- 10502 W Swayback Pass
- 9982 W Villa Chula






