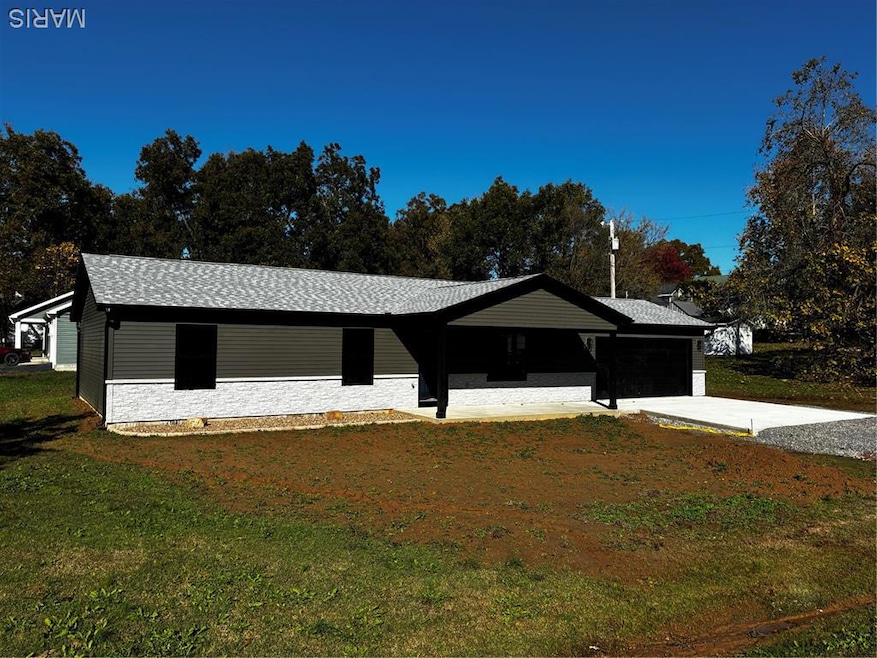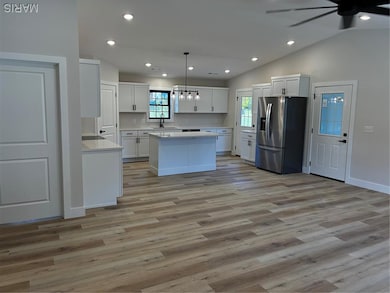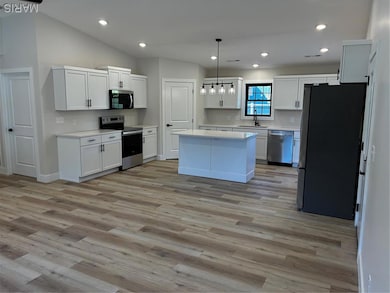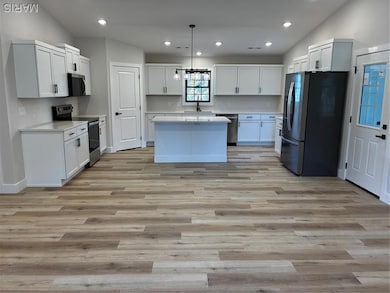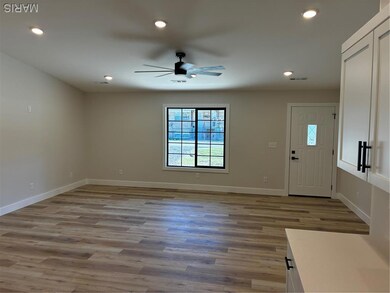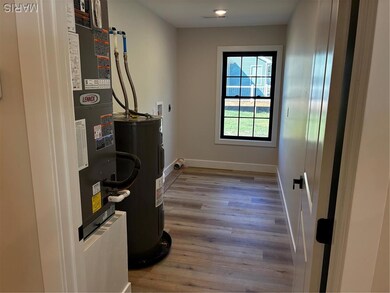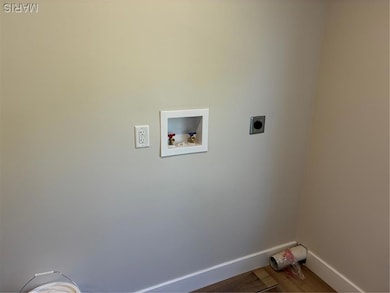1006 2nd St W Scott City, MO 63780
Estimated payment $1,350/month
Highlights
- New Construction
- Vaulted Ceiling
- Corner Lot
- Open Floorplan
- Ranch Style House
- Solid Surface Countertops
About This Home
New Construction in Scott City! Welcome to this beautifully crafted single-family home just minutes from Cape Girardeau. Featuring 3 spacious bedrooms, 2 full baths, and 1,392 sq ft of thoughtfully designed living space, this corner-lot gem offers modern comfort and style. Enjoy solid surface countertops, luxury vinyl plank flooring, and an open-concept kitchen/living area with vaulted ceilings that create an airy, inviting atmosphere. The covered front porch is perfect for relaxing, while the large pantry and nicely sized garage add everyday convenience. A perfect blend of charm and functionality—don’t miss your chance to make it yours!
Home Details
Home Type
- Single Family
Est. Annual Taxes
- $1,015
Year Built
- Built in 2025 | New Construction
Lot Details
- 0.29 Acre Lot
- Lot Dimensions are 90 x 140
- Corner Lot
Parking
- 2 Car Garage
- Front Facing Garage
- Garage Door Opener
Home Design
- Ranch Style House
- Slab Foundation
- Frame Construction
- Architectural Shingle Roof
- Vinyl Siding
- Concrete Block And Stucco Construction
Interior Spaces
- 1,390 Sq Ft Home
- Open Floorplan
- Vaulted Ceiling
- Ceiling Fan
- Recessed Lighting
- Panel Doors
- Combination Kitchen and Dining Room
- Luxury Vinyl Plank Tile Flooring
Kitchen
- Free-Standing Electric Range
- Recirculated Exhaust Fan
- Microwave
- Ice Maker
- Dishwasher
- Stainless Steel Appliances
- Kitchen Island
- Solid Surface Countertops
Bedrooms and Bathrooms
- 3 Bedrooms
- 2 Full Bathrooms
Outdoor Features
- Patio
- Front Porch
Schools
- Scott City Elem. Elementary School
- Scott City Middle School
- Scott City High School
Utilities
- Forced Air Heating and Cooling System
- Electric Water Heater
Community Details
- No Home Owners Association
Listing and Financial Details
- Assessor Parcel Number 01-9.0-32.00-003-021-002.00
Map
Home Values in the Area
Average Home Value in this Area
Property History
| Date | Event | Price | List to Sale | Price per Sq Ft |
|---|---|---|---|---|
| 10/31/2025 10/31/25 | For Sale | $240,000 | -- | $173 / Sq Ft |
Source: MARIS MLS
MLS Number: MIS25073500
- 1300 W Mar Elm St
- 613 Albert St
- 630 S Spring St
- 132 S Benton St
- 716 Broadway St
- 716 Broadway St
- 1549 Themis St
- 716 N Sprigg St Unit 101
- 2703 Luce St
- 2820 Themis St Unit D
- 1437 N Water St
- 1104 Perry Ave
- 3007 Hawthorne Place Dr
- 3011 Hawthorne Place Dr
- 3010 Hawthorne Place Dr
- 1710 N Sprigg St
- 2070 N Sprigg St
- 398 Shady Brook Dr
- 120 Edgewood Rd
- 311 N Blanche St
