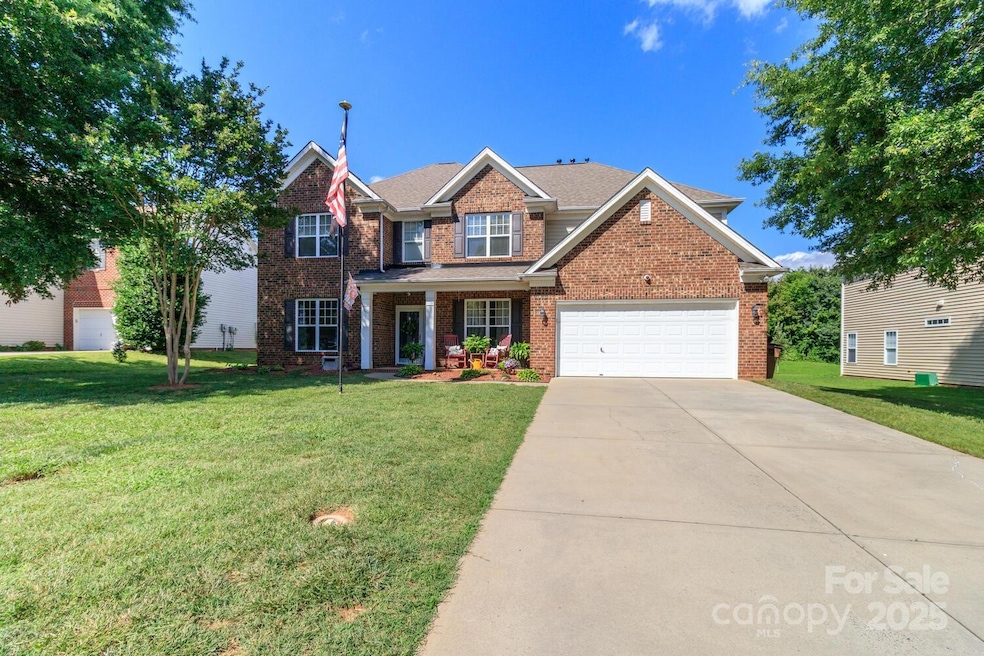
1006 Apogee Dr Indian Trail, NC 28079
Estimated payment $3,368/month
Highlights
- Wooded Lot
- Traditional Architecture
- 2 Car Attached Garage
- Sun Valley Elementary School Rated A-
- Porch
- Patio
About This Home
Welcome to this beautifully maintained 5-bedroom, 3.5-bath home with a 2-car garage, built in 2007. Located in a cul-desac in a desirable community offering a clubhouse, outdoor pool, and tennis courts, this home features spacious living areas, generous bedroom sizes, and a functional layout perfect for everyday living and entertaining. There is bedroom downstairs with afull bath. new carpet in bedroom downstairs and all upstairs. Enjoy the comfort of a well-established neighborhood with easy access to schools, shopping, and major highways. Sellers are offering a home warranty up to $750. Fridge, washer,draperies, canopy in the backyard and fridge in the garage will convey with an acceptable offer. Sellers are open to providing a flooring allowance with an acceptable offer, allowing buyers the opportunity to personalize flooring to their preferences. Thanks for showing it.
Listing Agent
NorthGroup Real Estate LLC Brokerage Email: juancarolinas@gmail.com License #258344 Listed on: 06/20/2025

Co-Listing Agent
NorthGroup Real Estate LLC Brokerage Email: juancarolinas@gmail.com License #353127
Home Details
Home Type
- Single Family
Est. Annual Taxes
- $1,967
Year Built
- Built in 2006
Lot Details
- Level Lot
- Irrigation
- Wooded Lot
- Property is zoned AR0
HOA Fees
- $57 Monthly HOA Fees
Parking
- 2 Car Attached Garage
- Front Facing Garage
- Garage Door Opener
- Driveway
Home Design
- Traditional Architecture
- Brick Exterior Construction
- Slab Foundation
- Vinyl Siding
Interior Spaces
- 2-Story Property
- Living Room with Fireplace
Kitchen
- Oven
- Gas Range
- Microwave
- Dishwasher
- Disposal
Flooring
- Laminate
- Tile
Bedrooms and Bathrooms
Laundry
- Laundry Room
- Washer
Outdoor Features
- Patio
- Porch
Schools
- Shiloh Valley Elementary School
- Sun Valley Middle School
- Sun Valley High School
Utilities
- Forced Air Heating and Cooling System
- Vented Exhaust Fan
- Heating System Uses Natural Gas
Community Details
- Braesael Management Company Association, Phone Number (704) 847-3507
- Taylor Glenn Subdivision
- Mandatory home owners association
Listing and Financial Details
- Assessor Parcel Number 07-093-614
Map
Home Values in the Area
Average Home Value in this Area
Tax History
| Year | Tax Paid | Tax Assessment Tax Assessment Total Assessment is a certain percentage of the fair market value that is determined by local assessors to be the total taxable value of land and additions on the property. | Land | Improvement |
|---|---|---|---|---|
| 2024 | $1,967 | $356,800 | $58,300 | $298,500 |
| 2023 | $1,962 | $356,800 | $58,300 | $298,500 |
| 2022 | $1,962 | $356,800 | $58,300 | $298,500 |
| 2021 | $1,958 | $356,800 | $58,300 | $298,500 |
| 2020 | $1,388 | $273,100 | $37,000 | $236,100 |
| 2019 | $1,352 | $273,100 | $37,000 | $236,100 |
| 2018 | $1,381 | $273,100 | $37,000 | $236,100 |
| 2017 | $2,771 | $273,100 | $37,000 | $236,100 |
| 2016 | $1,810 | $273,100 | $37,000 | $236,100 |
| 2015 | $1,450 | $273,100 | $37,000 | $236,100 |
| 2014 | $1,401 | $309,090 | $44,000 | $265,090 |
Property History
| Date | Event | Price | Change | Sq Ft Price |
|---|---|---|---|---|
| 06/20/2025 06/20/25 | For Sale | $574,888 | -- | $154 / Sq Ft |
Purchase History
| Date | Type | Sale Price | Title Company |
|---|---|---|---|
| Warranty Deed | $330,500 | None Available |
Mortgage History
| Date | Status | Loan Amount | Loan Type |
|---|---|---|---|
| Open | $261,910 | New Conventional |
Similar Homes in the area
Source: Canopy MLS (Canopy Realtor® Association)
MLS Number: 4266801
APN: 07-093-614
- 2205 Harding Place
- 5607 Fulton Ridge Dr
- 5805 Lindley Crescent Dr
- 5412 Fulton Ridge Dr
- 3309 Paxton Ridge Dr
- 9008 Magna Ln
- 2509 Wesley Chapel Rd
- 3015 Semmes Ln
- 1011 Benning Cir
- 3009 Canopy Dr
- 1013 Taylor Glenn Ln
- 1010 Craven St
- 1020 Laparc Ln
- 1012 Laparc Ln
- 4016 Holly Villa Cir
- 1002 Laparc Ln
- 1013 Laparc Ln
- 4001 Brook Valley Run
- 1101 Warren Red Way
- Wescott Plan at Heritage - 55+ Community
- 5815 Lindley Crescent Dr
- 5717 Lindley Crescent Dr
- 9011 Magna Ln
- 10005 Magna Ln
- 11005 Magna Ln
- 7007 Pine Cone Ln
- 4003 Semmes Ln
- 7014 Pine Cone Ln
- 1012 Downing Ct
- 2015 Magna Ln
- 1016 Magna Ln
- 7433 Sparkleberry Dr
- 7537 Sparkleberry Dr
- 2001 Rosewater Ln
- 2012 Rosewater Ln
- 2121 Shumard Cir
- 2008 Secret Garden Ct
- 1001 Great Falls Dr
- 2249 Shumard Cir
- 2000 Salmon River Dr






