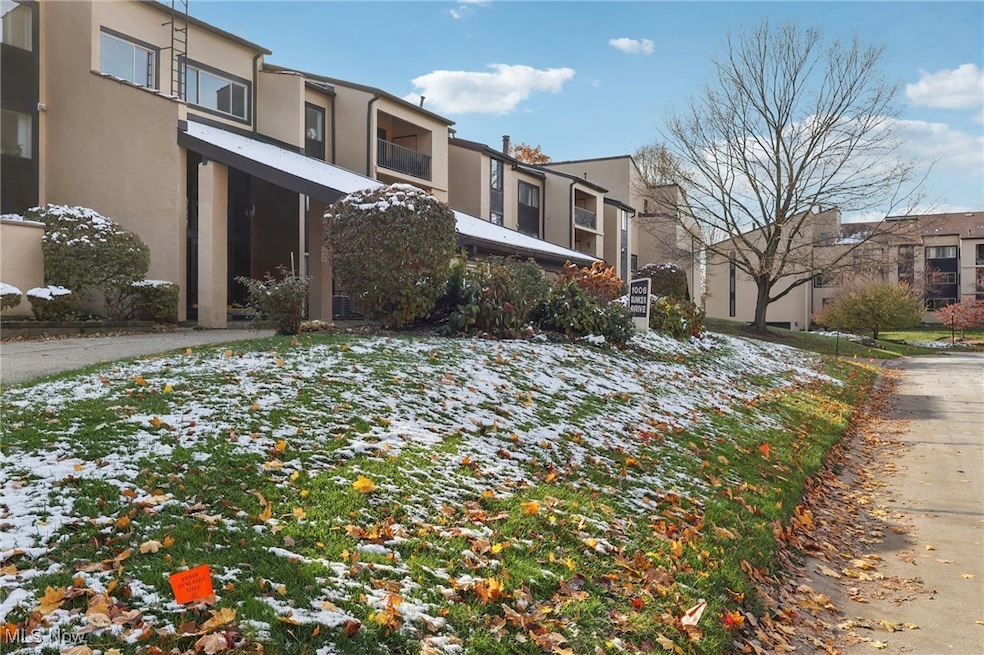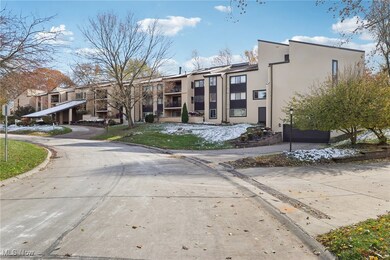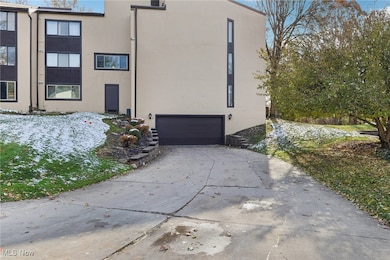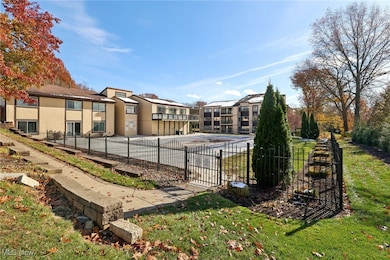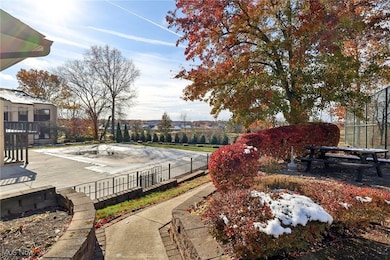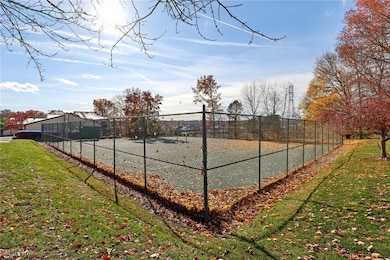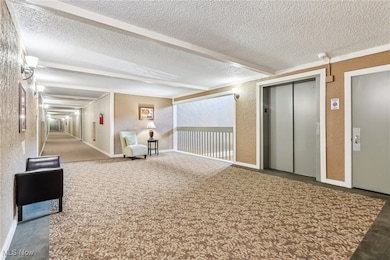1006 Bunker Dr Unit 204 Fairlawn, OH 44333
Estimated payment $1,954/month
Highlights
- Private Pool
- Golf Course View
- Tennis Courts
- Copley-Fairlawn Middle School Rated A
- Clubhouse
- Forced Air Heating and Cooling System
About This Home
Welcome to Westwood Village — Perfect One-Floor Living in Fairlawn, Ohio. Experience effortless, sophisticated living in one of Fairlawn’s most sought-after communities, Westwood Village. This meticulously maintained condo provides genuine one-floor living complemented by leisure-style amenities, including an outdoor swimming pool, Pickleball and tennis courts, all nestled within a picturesque neighborhood. With elevators connecting the heated parking area directly to your floor, this is truly a wonderful place to call home! Inside, you’ll discover a bright and airy living space, enhanced by sliding glass doors and large windows that invite an abundance of natural light. The layout is designed for ease of living, while making entertaining & gatherings a delight. Additionally, enjoy the convenience of two spacious bedrooms, one located at each end of the condo, ensuring privacy for all. The primary bedroom features its own en-suite bathroom, complete with a sitting/powder area and a walk-in closet. Storage for your cherished belongings is abundant, with six large closets at your disposal! For adventure seekers, Westwood Village boasts an unbeatable location, just a short distance from both shopping experiences & dining experiences, banks, and the natural beauty of Ohio’s parks.
Listing Agent
Real of Ohio Brokerage Email: Jim@YourEliteSalesTeam.com, 330-714-4720 License #2013001063 Listed on: 11/13/2025
Co-Listing Agent
Real of Ohio Brokerage Email: Jim@YourEliteSalesTeam.com, 330-714-4720 License #2015005284
Property Details
Home Type
- Condominium
Est. Annual Taxes
- $2,884
Year Built
- Built in 1976
HOA Fees
Parking
- 2 Car Garage
Home Design
- Entry on the 2nd floor
- Fiberglass Roof
- Asphalt Roof
- Stucco
Interior Spaces
- 1,828 Sq Ft Home
- 1-Story Property
- Golf Course Views
Kitchen
- Range
- Microwave
- Dishwasher
Bedrooms and Bathrooms
- 2 Main Level Bedrooms
- 2 Full Bathrooms
Laundry
- Laundry in unit
- Dryer
- Washer
Pool
- Private Pool
Utilities
- Forced Air Heating and Cooling System
- Heating System Uses Gas
Listing and Financial Details
- Assessor Parcel Number 0901143
Community Details
Overview
- Association fees include management, common area maintenance, cable TV, gas, insurance, internet, ground maintenance, maintenance structure, parking, pool(s), recreation facilities, reserve fund, snow removal, trash
- Associated Property Management Association
- High-Rise Condominium
- Westwood Village Subdivision
Amenities
- Common Area
- Clubhouse
Recreation
- Tennis Courts
- Community Pool
Map
Home Values in the Area
Average Home Value in this Area
Tax History
| Year | Tax Paid | Tax Assessment Tax Assessment Total Assessment is a certain percentage of the fair market value that is determined by local assessors to be the total taxable value of land and additions on the property. | Land | Improvement |
|---|---|---|---|---|
| 2025 | $1,775 | $53,445 | $4,879 | $48,566 |
| 2024 | $1,775 | $53,445 | $4,879 | $48,566 |
| 2023 | $1,775 | $53,445 | $4,879 | $48,566 |
| 2022 | $1,865 | $47,299 | $4,319 | $42,980 |
| 2021 | $1,753 | $47,299 | $4,319 | $42,980 |
| 2020 | $1,714 | $47,300 | $4,320 | $42,980 |
| 2019 | $1,585 | $40,600 | $4,100 | $36,500 |
| 2018 | $1,553 | $40,600 | $4,100 | $36,500 |
| 2017 | $1,347 | $40,600 | $4,100 | $36,500 |
| 2016 | $1,345 | $34,520 | $4,100 | $30,420 |
| 2015 | $1,347 | $34,520 | $4,100 | $30,420 |
| 2014 | $1,342 | $34,520 | $4,100 | $30,420 |
| 2013 | $1,339 | $34,540 | $4,100 | $30,440 |
Property History
| Date | Event | Price | List to Sale | Price per Sq Ft | Prior Sale |
|---|---|---|---|---|---|
| 11/13/2025 11/13/25 | For Sale | $214,900 | +95.4% | $118 / Sq Ft | |
| 01/13/2012 01/13/12 | Sold | $110,000 | -4.3% | $60 / Sq Ft | View Prior Sale |
| 12/19/2011 12/19/11 | Pending | -- | -- | -- | |
| 11/29/2011 11/29/11 | For Sale | $114,900 | -- | $63 / Sq Ft |
Purchase History
| Date | Type | Sale Price | Title Company |
|---|---|---|---|
| Fiduciary Deed | $110,000 | Village Title |
Source: MLS Now
MLS Number: 5171590
APN: 09-01143
- 1013 Bunker Dr Unit 1013
- 1012 Bunker Dr Unit 304
- 3404 S Smith Rd
- 3354 Bancroft Rd
- 278 Chestnut Ln
- 3340 Willow Ln
- 242 Elm Ln
- 3430 Links Dr
- 3451 Stanley Rd
- 3143 Morewood Rd
- 3317 Morewood Rd
- 462 Gresham Dr
- 482 Gresham Dr
- 3081 Bancroft Rd
- 3584 Bay Hill Dr
- 3683 Preserve Ct
- 3694 Preserve Ct
- 3703 Overlook Ct
- 3711 Overlook Ct
- FINLEY Plan at Rosemont - Rosemont Retreat
- 3442 Links Dr
- 172 Kenridge Rd
- 142-166 S Miller Rd
- 3826 Fairway Park Dr
- 2581 Chamberlain Rd
- 2713 Smith Rd
- 619 Parkhill Dr
- 422 S Miller Rd
- 185 Montrose Ave W
- 120 Montrose West Ave
- 100 Hunt Club Dr
- 415 Turner Dr
- 454 Crestmont Ct
- 54 Hunt Club Dr
- 970 Croghan Way
- 2366 Woodpark Rd
- 4333 Bentley Dr
- 1457 Karl Dr Unit 1457
- 1335 Vale Dr
- 1330 Meadow Run
