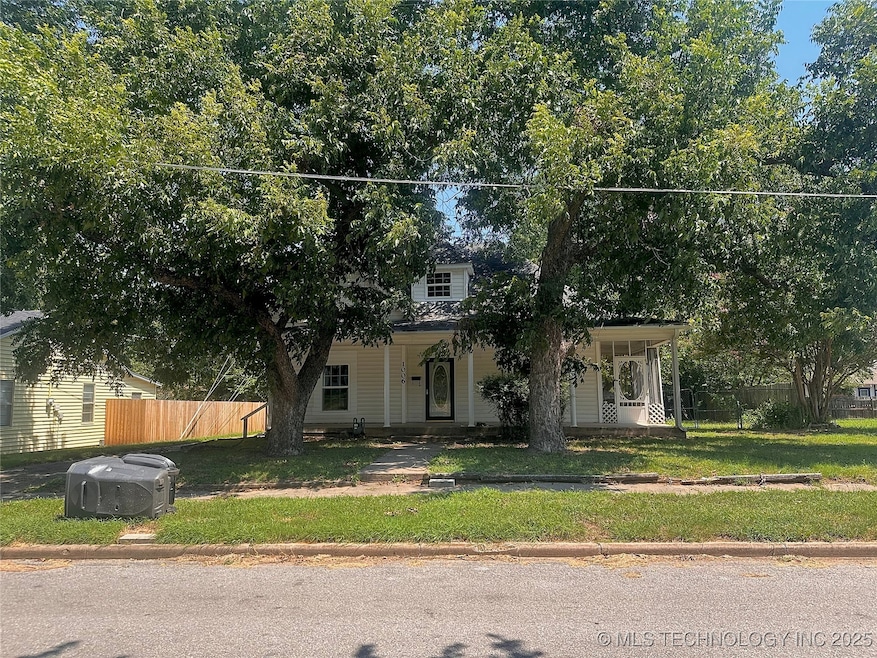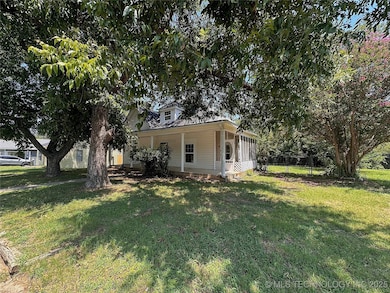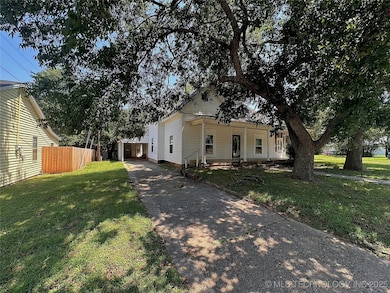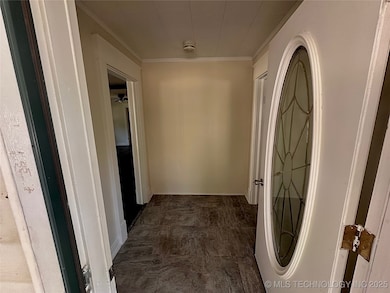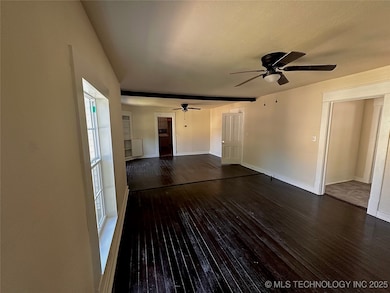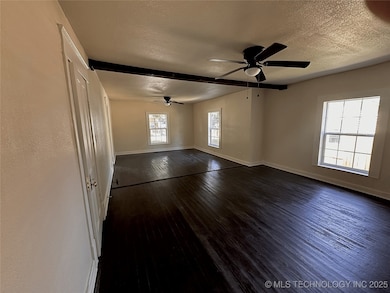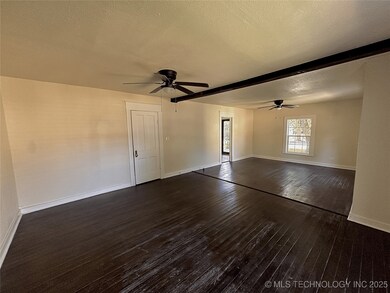1006 C St NW Ardmore, OK 73401
Estimated payment $998/month
Total Views
4,474
4
Beds
2
Baths
1,830
Sq Ft
$98
Price per Sq Ft
Highlights
- Colonial Architecture
- No HOA
- Parking Storage or Cabinetry
- Wood Flooring
- Covered Patio or Porch
- Zoned Heating and Cooling
About This Home
Seller will contribute $2500.00 towards closing! Great Location at Affordable Price Newly Facelift come enjoy this Charming 4 Bedroom 2 Bathroom home located in NW Ardmore. New appliances Stove Dishwasher coming soon Newly remodeled home From AC HVAC Windows Floors Carpet Tile Laminate Roomy Dining Area with much Craft to offer very spacious Rooms Upstairs 4th Bedroom Playroom or Office.. Chain-link/Privacy fenced Backyard with screened-in side Porch. Carport has extra Parking with storage area w/electric.
Home Details
Home Type
- Single Family
Est. Annual Taxes
- $627
Year Built
- Built in 1950
Lot Details
- 9,583 Sq Ft Lot
- West Facing Home
- Property is Fully Fenced
- Privacy Fence
Parking
- 1 Car Garage
- Carport
- Parking Storage or Cabinetry
- Workshop in Garage
- Driveway
Home Design
- Colonial Architecture
- Modular or Manufactured Materials
Interior Spaces
- 1,830 Sq Ft Home
- 2-Story Property
- Vinyl Clad Windows
- Aluminum Window Frames
- Crawl Space
- Fire and Smoke Detector
- Washer
Kitchen
- Oven
- Cooktop
Flooring
- Wood
- Laminate
- Tile
Bedrooms and Bathrooms
- 4 Bedrooms
- 2 Full Bathrooms
Outdoor Features
- Covered Patio or Porch
Schools
- Charles Evans Elementary School
- Ardmore High School
Utilities
- Zoned Heating and Cooling
- Gas Water Heater
- Phone Available
- Cable TV Available
Community Details
- No Home Owners Association
- Ardmore City Subdivision
Listing and Financial Details
- Home warranty included in the sale of the property
Map
Create a Home Valuation Report for This Property
The Home Valuation Report is an in-depth analysis detailing your home's value as well as a comparison with similar homes in the area
Home Values in the Area
Average Home Value in this Area
Tax History
| Year | Tax Paid | Tax Assessment Tax Assessment Total Assessment is a certain percentage of the fair market value that is determined by local assessors to be the total taxable value of land and additions on the property. | Land | Improvement |
|---|---|---|---|---|
| 2024 | $627 | $6,277 | $719 | $5,558 |
| 2023 | $627 | $5,978 | $697 | $5,281 |
| 2022 | $544 | $5,694 | $673 | $5,021 |
| 2021 | $547 | $5,422 | $640 | $4,782 |
| 2020 | $513 | $5,164 | $605 | $4,559 |
| 2019 | $478 | $4,919 | $576 | $4,343 |
| 2018 | $463 | $4,685 | $549 | $4,136 |
| 2017 | $408 | $4,462 | $523 | $3,939 |
| 2016 | $396 | $4,249 | $533 | $3,716 |
| 2015 | $311 | $4,047 | $335 | $3,712 |
| 2014 | $345 | $3,854 | $335 | $3,519 |
Source: Public Records
Property History
| Date | Event | Price | List to Sale | Price per Sq Ft | Prior Sale |
|---|---|---|---|---|---|
| 09/04/2025 09/04/25 | Price Changed | $179,900 | -5.3% | $98 / Sq Ft | |
| 08/08/2025 08/08/25 | For Sale | $189,900 | +89.9% | $104 / Sq Ft | |
| 03/31/2025 03/31/25 | Sold | $100,000 | -26.7% | $55 / Sq Ft | View Prior Sale |
| 03/12/2025 03/12/25 | Pending | -- | -- | -- | |
| 01/06/2025 01/06/25 | Price Changed | $136,500 | -5.9% | $75 / Sq Ft | |
| 10/24/2024 10/24/24 | For Sale | $145,000 | 0.0% | $79 / Sq Ft | |
| 10/16/2024 10/16/24 | Pending | -- | -- | -- | |
| 10/04/2024 10/04/24 | For Sale | $145,000 | -- | $79 / Sq Ft |
Source: MLS Technology
Purchase History
| Date | Type | Sale Price | Title Company |
|---|---|---|---|
| Warranty Deed | $100,000 | Stewart Title | |
| Warranty Deed | $100,000 | Stewart Title | |
| Warranty Deed | -- | -- |
Source: Public Records
Source: MLS Technology
MLS Number: 2534944
APN: 0010-00-085-005-0-002-00
Nearby Homes
- 921 D St NW
- 903 D St NW
- 906 B St NW
- 413 11th Ave NW
- 801 B St NW
- 409 12th Ave NW
- 802 Northwest Blvd
- 1228 D St NW
- 610 C St NW
- 811 Hargrove St
- 1220 Hargrove St
- 902 Burch St
- 0 NE 10th Ave Unit 2517786
- 1010 Burch St NW
- 613 A St NW
- 602 B St NW
- 520 Northwest Ave
- 1409 Mount Washington Rd
- 1323 Hargrove St
- 901 Wolverton St
