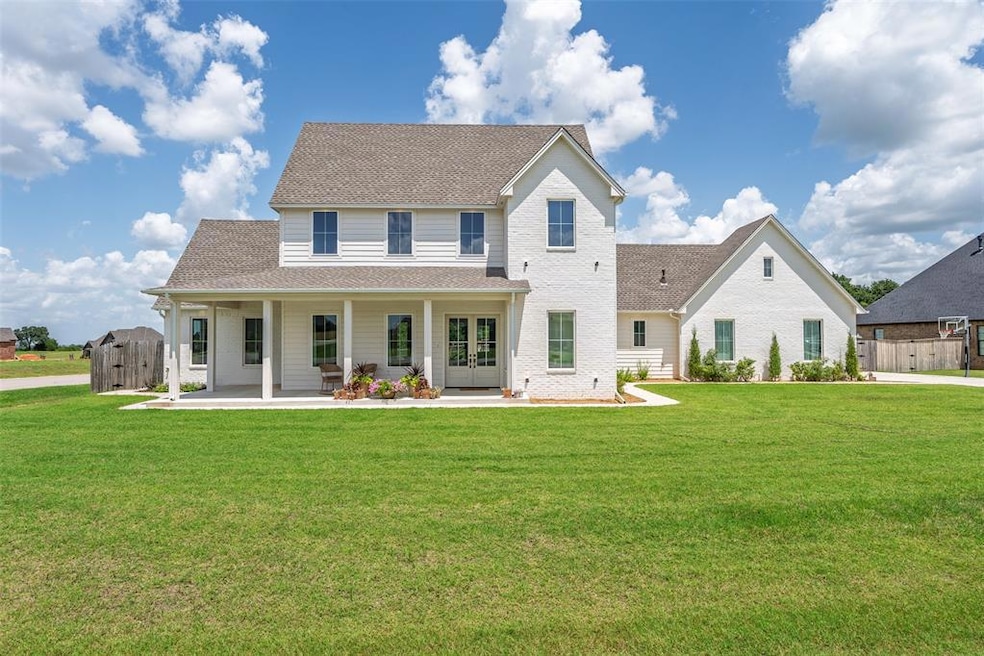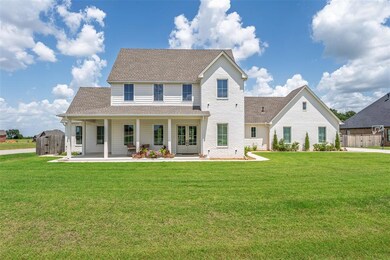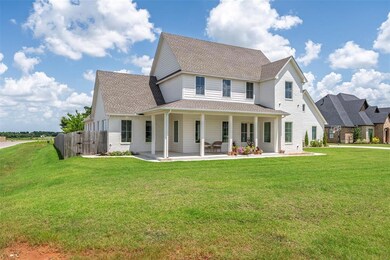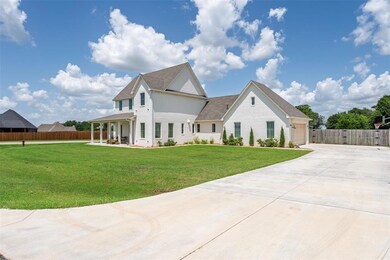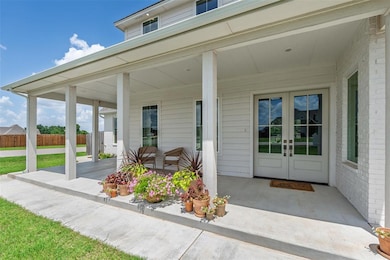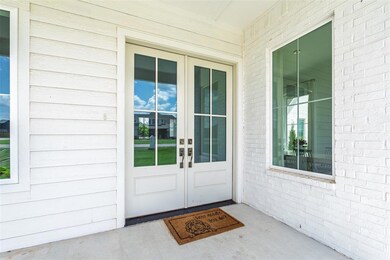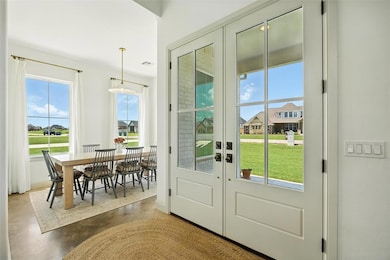
1006 Dorsi Way Newcastle, OK 73065
Estimated payment $3,403/month
Highlights
- 0.73 Acre Lot
- Corner Lot
- 2 Car Attached Garage
- Modern Farmhouse Architecture
- Covered Patio or Porch
- Central Heating and Cooling System
About This Home
Welcome to Your Dream Home in a Highly Sought-After Luxury Gated Community in Newcastle Schools!
Nestled on an oversized half-acre lot that backs up to peaceful, wooded views, this stunning 4-bedroom, 2-bath modern farmhouse offers the perfect blend of charm, function, and privacy. Located in one of the area’s most desirable gated neighborhoods, you’ll enjoy access to two serene community ponds and tranquil surroundings, all just minutes from city amenities.
Step inside to find beautiful stained concrete floors throughout, combining durability and elegance. The open-concept layout features a spacious living area and a large kitchen ideal for gatherings. A bonus area upstairs provides the perfect flex space for a game room, office, or media room. Utility room is equipped with a dog washing station and home has a walk in pantry !
The home’s wraparound sidewalk guides you around the home, while the covered patio with a fireplace offers a relaxing spot to unwind. The 10-person storm shelter provides added peace of mind, and the extra garage storage area is perfect for tools, hobbies, or outdoor gear.
This home truly has it all – comfort, safety, space, and timeless style!
Don’t miss your chance to live in this rare gem in one of the most exclusive communities around!
Home Details
Home Type
- Single Family
Year Built
- Built in 2023
Lot Details
- 0.73 Acre Lot
- Corner Lot
HOA Fees
- $50 Monthly HOA Fees
Parking
- 2 Car Attached Garage
Home Design
- Modern Farmhouse Architecture
- Slab Foundation
- Brick Frame
- Composition Roof
Interior Spaces
- 2,681 Sq Ft Home
- Multi-Level Property
- Wood Burning Fireplace
Bedrooms and Bathrooms
- 4 Bedrooms
- 2 Full Bathrooms
Schools
- Newcastle Elementary School
- Newcastle Middle School
- Newcastle High School
Additional Features
- Covered Patio or Porch
- Central Heating and Cooling System
Community Details
- Association fees include gated entry, greenbelt
- Mandatory home owners association
Listing and Financial Details
- Legal Lot and Block 1 / 13
Map
Home Values in the Area
Average Home Value in this Area
Property History
| Date | Event | Price | Change | Sq Ft Price |
|---|---|---|---|---|
| 08/12/2025 08/12/25 | Pending | -- | -- | -- |
| 07/29/2025 07/29/25 | Price Changed | $520,000 | -2.4% | $194 / Sq Ft |
| 07/13/2025 07/13/25 | Price Changed | $533,000 | -1.3% | $199 / Sq Ft |
| 06/20/2025 06/20/25 | For Sale | $540,000 | -- | $201 / Sq Ft |
Similar Homes in Newcastle, OK
Source: MLSOK
MLS Number: 1176805
- 1023 Lucas Way
- 1024 Trunci Way
- 1045 Collis Way
- 1205 Lucas Ct
- 1117 Lucas Way
- 1241 Lucas Ct
- 1014 Lucas Way
- 1202 Collis Ct Unit 36629996
- 1184 Lucas Way
- 1021 Trunci Way
- 932 Fluvi Cir
- 1372 Lucas Ct
- 901 Lucas Cir
- 1211 Trunci Ct
- 1301 Dorsi Ct
- 1193 Trunci Way
- 1303 Lucas Ct
- 979 Fluvi Cir
- 1321 Acclivis Ct
- 2830 SW 6th St
