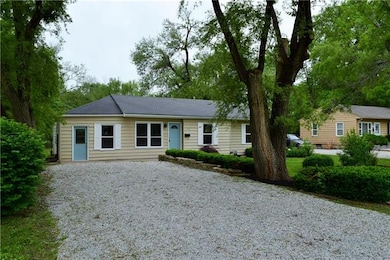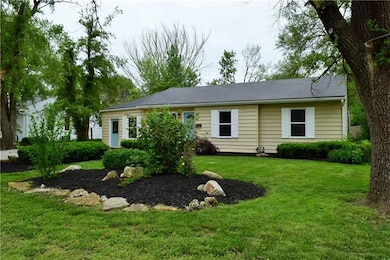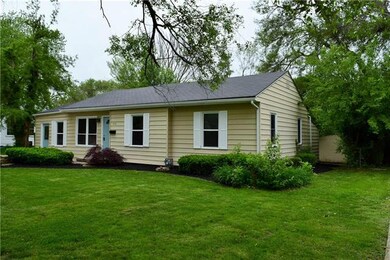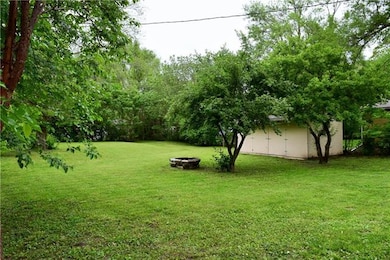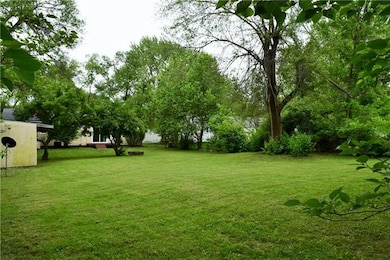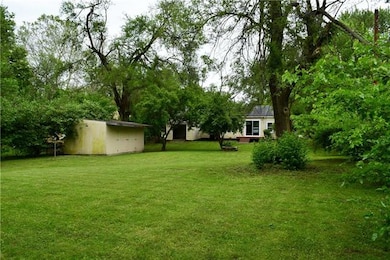
1006 Duck Rd Grandview, MO 64030
Highlights
- Deck
- Ranch Style House
- Granite Countertops
- Vaulted Ceiling
- Wood Flooring
- Converted Garage
About This Home
As of July 2019CUTE AS A BUTTON! Charming 4BR/2BA ranch situated on .36 acre lot w/nice landscaping & huge, fenced backyard Tastefully updated throughout incl NEW kitchen! From cabinets & hardware to granite counter, concrete sink, tile backsplash, tile floors, new lighting, dishwasher & microwave-so bright & cheery! New sliding door, refinished hdwd floors, freshly painted walls, trims, doors, & ceilings, new hardware, & ceiling fans. Vinyl Windows! 3BRs on one side w/updated hall bath. Separate MBR w/spacious MBA & tile floor. Attic Fan. Enclosed Laundry Rm w/tile floor is conveniently located between the LVRM/DR and MBR. New Deck, New shutters, new exterior trim paint, and a HUGE double door shed in the backyard-great for storage. Also there is an attached, covered storage area with access to crawl space.
Last Agent to Sell the Property
Keller Williams Southland License #2011041641 Listed on: 05/21/2019

Last Buyer's Agent
Jacob Baum
EXP Realty LLC License #00242183
Home Details
Home Type
- Single Family
Est. Annual Taxes
- $806
Year Built
- Built in 1953
Lot Details
- 0.36 Acre Lot
- Lot Dimensions are 75 x 207
- Paved or Partially Paved Lot
- Level Lot
- Many Trees
Parking
- Converted Garage
Home Design
- Ranch Style House
- Traditional Architecture
- Frame Construction
- Composition Roof
- Metal Siding
Interior Spaces
- 1,273 Sq Ft Home
- Wet Bar: Ceramic Tiles, Ceiling Fan(s), Hardwood, Shower Only, Carpet, Granite Counters
- Built-In Features: Ceramic Tiles, Ceiling Fan(s), Hardwood, Shower Only, Carpet, Granite Counters
- Vaulted Ceiling
- Ceiling Fan: Ceramic Tiles, Ceiling Fan(s), Hardwood, Shower Only, Carpet, Granite Counters
- Skylights
- Fireplace
- Thermal Windows
- Shades
- Plantation Shutters
- Drapes & Rods
- Combination Dining and Living Room
Kitchen
- Electric Oven or Range
- Dishwasher
- Granite Countertops
- Laminate Countertops
- Disposal
Flooring
- Wood
- Wall to Wall Carpet
- Linoleum
- Laminate
- Stone
- Ceramic Tile
- Luxury Vinyl Plank Tile
- Luxury Vinyl Tile
Bedrooms and Bathrooms
- 4 Bedrooms
- Cedar Closet: Ceramic Tiles, Ceiling Fan(s), Hardwood, Shower Only, Carpet, Granite Counters
- Walk-In Closet: Ceramic Tiles, Ceiling Fan(s), Hardwood, Shower Only, Carpet, Granite Counters
- 2 Full Bathrooms
- Double Vanity
- Ceramic Tiles
Laundry
- Laundry Room
- Laundry on main level
Basement
- Sump Pump
- Crawl Space
Outdoor Features
- Deck
- Enclosed patio or porch
Schools
- Conn-West Elementary School
- Grandview High School
Additional Features
- Separate Entry Quarters
- City Lot
- Forced Air Heating and Cooling System
Community Details
- Skyline View Subdivision
Listing and Financial Details
- Assessor Parcel Number 64-810-08-21-00-0-00-000
Ownership History
Purchase Details
Home Financials for this Owner
Home Financials are based on the most recent Mortgage that was taken out on this home.Purchase Details
Purchase Details
Home Financials for this Owner
Home Financials are based on the most recent Mortgage that was taken out on this home.Purchase Details
Purchase Details
Home Financials for this Owner
Home Financials are based on the most recent Mortgage that was taken out on this home.Purchase Details
Home Financials for this Owner
Home Financials are based on the most recent Mortgage that was taken out on this home.Similar Homes in Grandview, MO
Home Values in the Area
Average Home Value in this Area
Purchase History
| Date | Type | Sale Price | Title Company |
|---|---|---|---|
| Warranty Deed | -- | Continental Title Company | |
| Quit Claim Deed | -- | None Available | |
| Special Warranty Deed | -- | Continental Title | |
| Trustee Deed | $20,790 | None Available | |
| Warranty Deed | -- | Capital Title Agency Inc | |
| Warranty Deed | -- | Stewart |
Mortgage History
| Date | Status | Loan Amount | Loan Type |
|---|---|---|---|
| Open | $32,868 | FHA | |
| Closed | $18,466 | New Conventional | |
| Open | $132,554 | FHA | |
| Closed | $132,554 | FHA | |
| Previous Owner | $79,800 | Fannie Mae Freddie Mac | |
| Previous Owner | $62,009 | FHA |
Property History
| Date | Event | Price | Change | Sq Ft Price |
|---|---|---|---|---|
| 07/26/2019 07/26/19 | Sold | -- | -- | -- |
| 05/25/2019 05/25/19 | Pending | -- | -- | -- |
| 05/21/2019 05/21/19 | For Sale | $135,000 | +351.5% | $106 / Sq Ft |
| 03/05/2012 03/05/12 | Sold | -- | -- | -- |
| 02/23/2012 02/23/12 | Pending | -- | -- | -- |
| 02/08/2012 02/08/12 | For Sale | $29,900 | -- | $31 / Sq Ft |
Tax History Compared to Growth
Tax History
| Year | Tax Paid | Tax Assessment Tax Assessment Total Assessment is a certain percentage of the fair market value that is determined by local assessors to be the total taxable value of land and additions on the property. | Land | Improvement |
|---|---|---|---|---|
| 2024 | $1,492 | $18,345 | $6,128 | $12,217 |
| 2023 | $1,466 | $18,344 | $2,772 | $15,572 |
| 2022 | $1,321 | $15,390 | $5,548 | $9,842 |
| 2021 | $1,320 | $15,390 | $5,548 | $9,842 |
| 2020 | $1,091 | $13,475 | $5,548 | $7,927 |
| 2019 | $1,052 | $13,475 | $5,548 | $7,927 |
| 2018 | $783 | $9,323 | $1,784 | $7,539 |
| 2017 | $695 | $9,323 | $1,784 | $7,539 |
| 2016 | $695 | $8,107 | $2,998 | $5,109 |
| 2014 | $691 | $7,947 | $2,939 | $5,008 |
Agents Affiliated with this Home
-

Seller's Agent in 2019
Theresa Ziegler
Keller Williams Southland
(816) 331-2323
18 in this area
41 Total Sales
-
J
Buyer's Agent in 2019
Jacob Baum
EXP Realty LLC
-
L
Seller's Agent in 2012
L K Norman
Platinum Realty LLC
-
j
Buyer's Agent in 2012
johnny youssef
Platinum Realty LLC
(816) 810-4780
7 in this area
79 Total Sales
Map
Source: Heartland MLS
MLS Number: 2166037
APN: 64-810-08-21-00-0-00-000
- 12604 13th St
- 1313 Skyline Dr
- 1402 Goode Ave
- 13010 13th St
- 701 Rhodes Ave
- 13019 5th St
- 6154 E 129th St
- 6208 E 129th St
- 4305 Doctor Greaves Rd
- 12614 Blue Ridge Extension
- 12508 Valley Brook Dr
- 12912 Beacon Ave
- 14925 S U S 71 Hwy
- 4202 Doctor Greaves Rd
- 13213 5th St
- 13312 11th St
- 6600 E 129 St
- 13315 10th St
- 12408 Monroe Ave
- 6701 E 127th St

