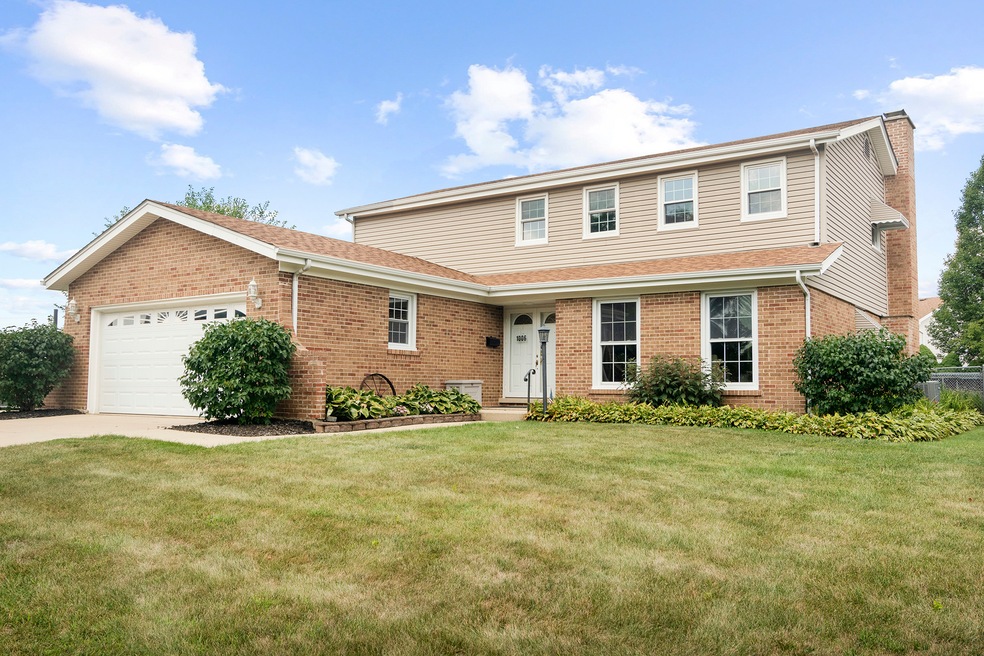
1006 E Cooper Dr Palatine, IL 60074
Virginia Lake NeighborhoodEstimated payment $3,878/month
Highlights
- Second Kitchen
- Colonial Architecture
- Wood Flooring
- Palatine High School Rated A
- Property is near a park
- 4-minute walk to Sycamore Park
About This Home
Location! Location! Location! You'll be dazzled by the face lift this home has undergone. Imagine your family living in this two story colonial home in the ever popular Spinnaker Cove subdivision in Palatine. Short distance from Jane Addams elementary school and Palatine High School. The home has been meticulously maintained as well as upgraded so all you have to do is move in! Enter the foyer and check out the living room and dining room on either side. The remodeled kitchen features a large island for buffets or sit down meals for a large family/friends! There is a full bathroom on the first floor with new washer/dryer combo 2024 for cleaning up after working/playing in the yard. The family room has a beautiful gas/wood burning fireplace and sliding doors that lead to the patio. Four generous sized bedrooms are upstairs. The main bedroom has an attached remodeled bathroom and a walk in closet. The hall bathroom, also upgraded, has two new vanities perfect for the 3 guest rooms. A completely finished basement includes a full kitchen for entertaining, game area and bar. Just imagine your holidays with extended family! If you love to garden, you will not be disappointed with the fenced yard and new attached gas grills. New furnace 2025. 2 sump pumps with battery back ups 2024. Full size washer and dryer 2023. Insulated vinyl siding, custom awnings, garage door with opener, and hot water heater 2019. Roof, gutters and replacement windows 2018.
Home Details
Home Type
- Single Family
Est. Annual Taxes
- $10,963
Year Built
- Built in 1975
Lot Details
- Lot Dimensions are 120x87
- Dog Run
- Fenced
- Paved or Partially Paved Lot
Parking
- 2.5 Car Garage
- Driveway
- Parking Included in Price
Home Design
- Colonial Architecture
- Brick Exterior Construction
- Asphalt Roof
- Concrete Perimeter Foundation
Interior Spaces
- 2,509 Sq Ft Home
- 2-Story Property
- Bar
- Wood Burning Fireplace
- Gas Log Fireplace
- Window Screens
- Family Room with Fireplace
- Living Room
- Formal Dining Room
- Game Room
- Unfinished Attic
Kitchen
- Second Kitchen
- Range
- Microwave
- Freezer
- Dishwasher
Flooring
- Wood
- Carpet
- Porcelain Tile
Bedrooms and Bathrooms
- 4 Bedrooms
- 4 Potential Bedrooms
- Bathroom on Main Level
- 3 Full Bathrooms
Laundry
- Laundry Room
- Laundry in multiple locations
- Dryer
- Washer
Basement
- Basement Fills Entire Space Under The House
- Sump Pump
Outdoor Features
- Patio
- Shed
- Outdoor Grill
Location
- Property is near a park
Schools
- Jane Addams Elementary School
- Winston Campus Middle School
- Palatine High School
Utilities
- Forced Air Heating and Cooling System
- Heating System Uses Natural Gas
- 100 Amp Service
Listing and Financial Details
- Senior Tax Exemptions
- Homeowner Tax Exemptions
Community Details
Overview
- Spinnaker Cove Subdivision, Custom Floorplan
Recreation
- Tennis Courts
Map
Home Values in the Area
Average Home Value in this Area
Tax History
| Year | Tax Paid | Tax Assessment Tax Assessment Total Assessment is a certain percentage of the fair market value that is determined by local assessors to be the total taxable value of land and additions on the property. | Land | Improvement |
|---|---|---|---|---|
| 2024 | $10,963 | $43,000 | $9,112 | $33,888 |
| 2023 | $10,552 | $43,000 | $9,112 | $33,888 |
| 2022 | $10,552 | $43,000 | $9,112 | $33,888 |
| 2021 | $9,528 | $35,332 | $8,436 | $26,896 |
| 2020 | $9,859 | $36,401 | $8,436 | $27,965 |
| 2019 | $9,894 | $40,672 | $8,436 | $32,236 |
| 2018 | $11,263 | $42,426 | $7,761 | $34,665 |
| 2017 | $11,083 | $42,426 | $7,761 | $34,665 |
| 2016 | $10,816 | $42,426 | $7,761 | $34,665 |
| 2015 | $10,655 | $39,175 | $7,086 | $32,089 |
| 2014 | $10,554 | $39,175 | $7,086 | $32,089 |
| 2013 | $10,253 | $39,175 | $7,086 | $32,089 |
Property History
| Date | Event | Price | Change | Sq Ft Price |
|---|---|---|---|---|
| 08/19/2025 08/19/25 | Pending | -- | -- | -- |
| 08/14/2025 08/14/25 | For Sale | $545,000 | -- | $217 / Sq Ft |
Purchase History
| Date | Type | Sale Price | Title Company |
|---|---|---|---|
| Interfamily Deed Transfer | -- | None Available |
Similar Homes in Palatine, IL
Source: Midwest Real Estate Data (MRED)
MLS Number: 12438573
APN: 02-12-308-004-0000
- 1087 E Cottonwood Way
- 1018 E Meadow Lake Dr
- 1149 N Cardinal Dr
- 1099 E Randville Dr
- 1113 E Randville Dr
- 915 N Saratoga Dr
- 902 E Plate Dr
- 1319 N Winslowe Dr Unit 303
- 922 E Pratt Dr
- 1353 E Evergreen Dr Unit 30126
- 1322 E Thurston Dr
- 1134 E Randville Dr Unit 1K
- 1489 N Winslowe Dr Unit 104
- 963 N Ventura Dr
- 1451 N Winslowe Dr Unit 304
- 1455 N Winslowe Dr Unit 302
- 1163 E Plate Dr
- 1122 N Claremont Dr Unit 3371
- 1137 N Claremont Dr Unit 1737
- 1275 E Baldwin Ln Unit 601






