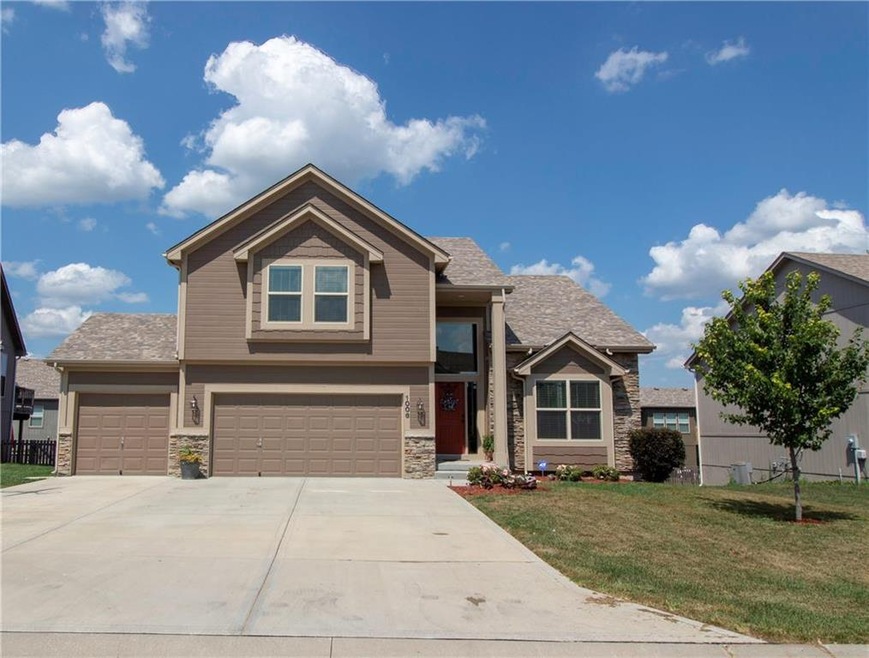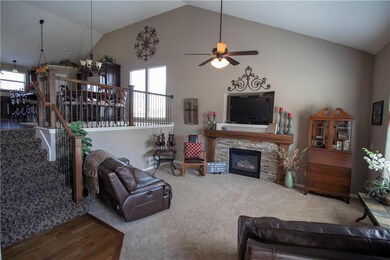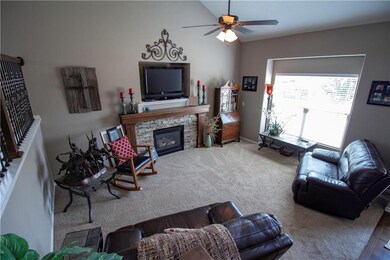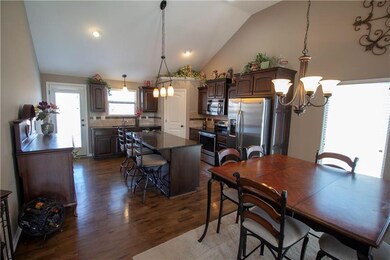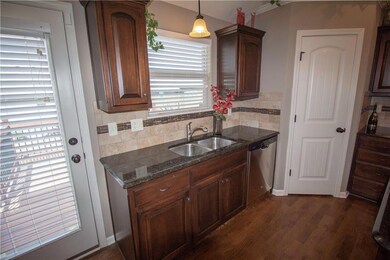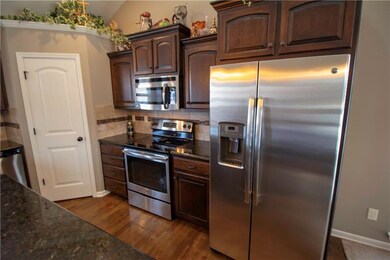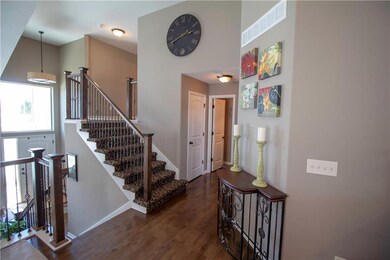
1006 Eve Orchid Dr Greenwood, MO 64034
Highlights
- Deck
- Vaulted Ceiling
- Whirlpool Bathtub
- Greenwood Elementary School Rated A
- Wood Flooring
- Great Room
About This Home
As of May 2022Beautiful California Split home in a quiet Greenwood subdivision within LSR-7 Schools (LSWest). This open and spacious floor plan provides tons of light on every level of the house. 4 BR, 3.1 BA will be perfect for your next home. Kitchen includes stainless steel appliances, granite counter tops & hardwood floors. Walk out lower level with rec rm & 4th BR with walk-in closet. Awesome custom garage floor covering. Both a back deck and patio with a fenced yard. Sub-basement provides add'l storage! Don't miss the electric doggie door next to the walkout downstairs.
Last Agent to Sell the Property
Integrity Group Real Estate License #2005016544 Listed on: 07/12/2018
Home Details
Home Type
- Single Family
Est. Annual Taxes
- $3,484
Year Built
- Built in 2014
Lot Details
- Wood Fence
- Level Lot
HOA Fees
- $13 Monthly HOA Fees
Parking
- 3 Car Attached Garage
- Front Facing Garage
- Garage Door Opener
Home Design
- Split Level Home
- Composition Roof
- Board and Batten Siding
- Stone Trim
Interior Spaces
- Vaulted Ceiling
- Ceiling Fan
- Gas Fireplace
- Great Room
- Family Room
- Wood Flooring
- Fire and Smoke Detector
- Laundry Room
Kitchen
- Eat-In Kitchen
- Electric Oven or Range
- Recirculated Exhaust Fan
- Dishwasher
- Stainless Steel Appliances
- Kitchen Island
- Disposal
Bedrooms and Bathrooms
- 4 Bedrooms
- Walk-In Closet
- Whirlpool Bathtub
Finished Basement
- Walk-Out Basement
- Basement Fills Entire Space Under The House
- Sump Pump
Outdoor Features
- Deck
- Enclosed Patio or Porch
- Playground
Schools
- Greenwood Elementary School
- Lee's Summit West High School
Utilities
- Forced Air Heating and Cooling System
Listing and Financial Details
- Assessor Parcel Number 118554
Community Details
Overview
- Allendale Lake Meadows Subdivision, Primrose Floorplan
Recreation
- Trails
Ownership History
Purchase Details
Home Financials for this Owner
Home Financials are based on the most recent Mortgage that was taken out on this home.Purchase Details
Home Financials for this Owner
Home Financials are based on the most recent Mortgage that was taken out on this home.Purchase Details
Home Financials for this Owner
Home Financials are based on the most recent Mortgage that was taken out on this home.Purchase Details
Home Financials for this Owner
Home Financials are based on the most recent Mortgage that was taken out on this home.Similar Homes in Greenwood, MO
Home Values in the Area
Average Home Value in this Area
Purchase History
| Date | Type | Sale Price | Title Company |
|---|---|---|---|
| Warranty Deed | -- | Continental Title | |
| Deed | -- | Continental Title | |
| Interfamily Deed Transfer | -- | None Available | |
| Warranty Deed | -- | Coffelt Land Title Inc |
Mortgage History
| Date | Status | Loan Amount | Loan Type |
|---|---|---|---|
| Open | $385,881 | FHA | |
| Previous Owner | $268,620 | FHA | |
| Previous Owner | $95,400 | Credit Line Revolving | |
| Previous Owner | $57,000 | Credit Line Revolving | |
| Previous Owner | $178,280 | New Conventional |
Property History
| Date | Event | Price | Change | Sq Ft Price |
|---|---|---|---|---|
| 05/02/2022 05/02/22 | Sold | -- | -- | -- |
| 04/06/2022 04/06/22 | Pending | -- | -- | -- |
| 04/05/2022 04/05/22 | For Sale | $375,000 | +31.6% | $148 / Sq Ft |
| 08/23/2018 08/23/18 | Sold | -- | -- | -- |
| 07/12/2018 07/12/18 | For Sale | $285,000 | +30.8% | $120 / Sq Ft |
| 03/19/2014 03/19/14 | Sold | -- | -- | -- |
| 01/24/2014 01/24/14 | Pending | -- | -- | -- |
| 11/21/2013 11/21/13 | For Sale | $217,900 | -- | $92 / Sq Ft |
Tax History Compared to Growth
Tax History
| Year | Tax Paid | Tax Assessment Tax Assessment Total Assessment is a certain percentage of the fair market value that is determined by local assessors to be the total taxable value of land and additions on the property. | Land | Improvement |
|---|---|---|---|---|
| 2024 | $3,624 | $55,510 | $5,310 | $50,200 |
| 2023 | $3,587 | $55,510 | $5,310 | $50,200 |
| 2022 | $3,575 | $48,990 | $5,310 | $43,680 |
| 2021 | $3,667 | $48,990 | $5,310 | $43,680 |
| 2020 | $3,399 | $45,050 | $5,310 | $39,740 |
| 2019 | $3,299 | $45,050 | $5,310 | $39,740 |
| 2018 | $3,248 | $40,320 | $4,470 | $35,850 |
| 2017 | $3,213 | $40,320 | $4,470 | $35,850 |
| 2016 | $3,213 | $38,460 | $4,470 | $33,990 |
| 2015 | $3,485 | $38,460 | $4,470 | $33,990 |
| 2014 | $2,342 | $35,060 | $4,470 | $30,590 |
| 2013 | -- | $220 | $220 | $0 |
Agents Affiliated with this Home
-
Kaleb Drinkgern

Seller's Agent in 2022
Kaleb Drinkgern
ReeceNichols - Lees Summit
(816) 533-3738
4 in this area
159 Total Sales
-
Amanda Pfeifer
A
Seller Co-Listing Agent in 2022
Amanda Pfeifer
ReeceNichols - Lees Summit
(816) 524-7272
1 in this area
98 Total Sales
-
Tricia Ruck

Buyer's Agent in 2022
Tricia Ruck
Realty ONE Group Esteem
(816) 830-2024
3 in this area
136 Total Sales
-
Pam Hatcher

Seller's Agent in 2018
Pam Hatcher
Integrity Group Real Estate
(816) 668-7950
3 in this area
198 Total Sales
-
Amy Freeman

Seller Co-Listing Agent in 2018
Amy Freeman
Integrity Group Real Estate
(816) 726-7211
41 Total Sales
-
Pete Kenney

Seller's Agent in 2014
Pete Kenney
ReeceNichols - Lees Summit
(816) 694-8464
4 in this area
61 Total Sales
Map
Source: Heartland MLS
MLS Number: 2118070
APN: 0118554
- 816 Eve Orchid Dr
- 821 Eve Orchid Dr
- 1010 Bellflower Ln
- 1403 Tabitha Ln
- 1301 Aspen Dr
- 1203 Bradford Dr
- 1208 Bradford Dr
- 1208 Dogwood Dr
- 34 Sequoyah Point
- 1412 Bradford Dr
- 2225 Austin Ln
- 328 N Winnebago Dr
- 1210 Huntington Ln
- 1302 Huntington Ln
- 455 N Winnebago Dr
- 1803 Brent Ln
- 704 16th Ave S
- 701 16th Ave S
- 472 N Winnebago Dr
- 4490 SE Doc Henry Rd
