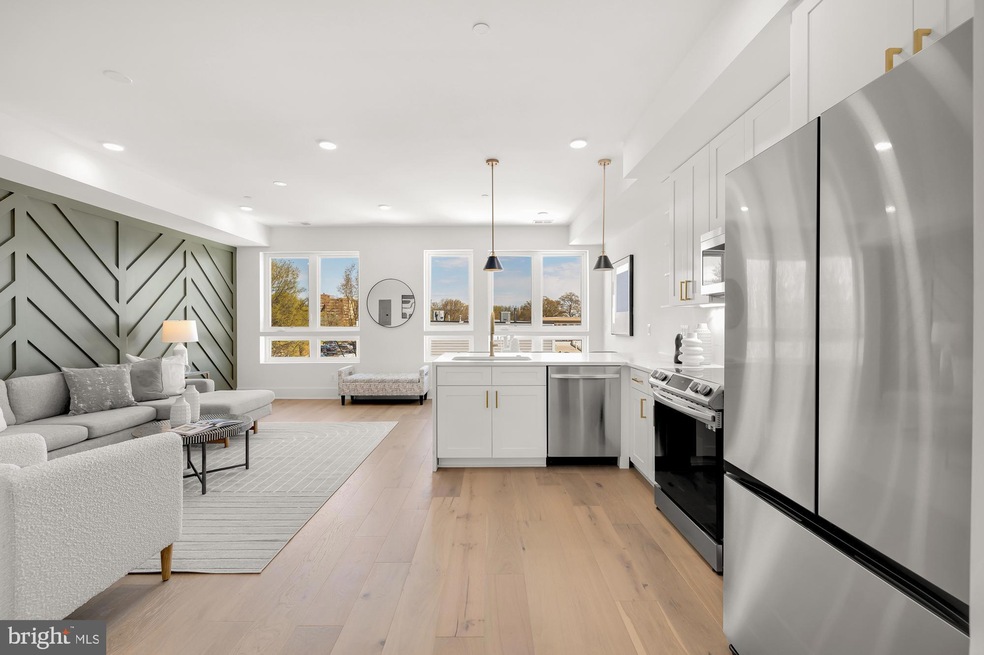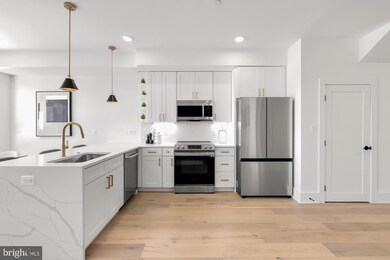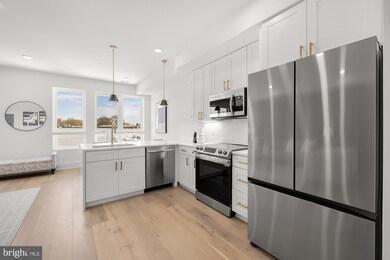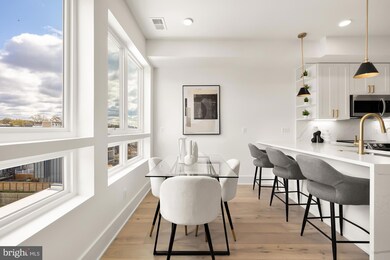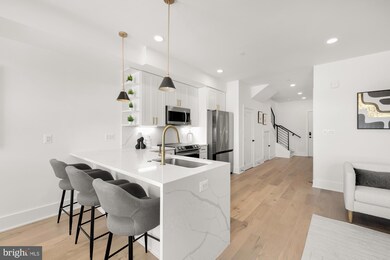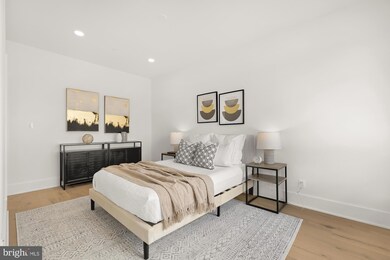1006 Florida Ave NE Unit 301 Washington, DC 20002
Trinidad NeighborhoodEstimated payment $3,058/month
Highlights
- New Construction
- Central Heating and Cooling System
- 5-minute walk to Joseph H. Cole Recreation Center
- Contemporary Architecture
- Property is in excellent condition
About This Home
|1006 Florida Ave NE | Unit 301 | 2BD/2BA/826SF | C of O in Hand! | Up to $12,500 first time home buyer down payment assistance - inquire with agent |
Brand new residences in Trinidad from Prestige Development Group! This newly constructed, contemporary condominium development presents an array of one- and two-bedroom units just steps from Union Market. These modern, open-plan residences feature soaring ceiling heights finished with wide-plank hardwood or LVP throughout, Samsung kitchen appliances, Callacatta Derby Quartz kitchen countertops, bespoke tile selections, an in-unit washer and dryer, and ample storage and closet space. Unit 301 is a spacious two bedroom, two bathroom unit with primary suit and a gourmet kitchen. The project is conveniently located just a 9-minute walk from Union Market, which is bustling with dining spots like St. Anselm, O-Ku Sushi, Masseria, Lucky Buns, La Jambe, Buffalo and Bergen, and A. Litteri. A variety of dining and drinking options on H-Street are also available within a 7-9 minute walk including Copycat Co., The Pug, Haymaker Bar, Toki Underground, and Sticky Rice. Trader Joe’s and Whole Foods is within walking distance of 11 minutes or less. The project is a 15-minute walk to the NoMa-Gallaudet U Metro Station (Red Line). The project is a 15-minute walk to the NoMa-Gallaudet U Metro Station (Red Line). Units Available: 301 (2BR/2BA/855SF - $449,900) | *Photos are of a unit with similar floor plan and finishes*
Property Details
Home Type
- Condominium
Year Built
- Built in 2024 | New Construction
Lot Details
- Property is in excellent condition
HOA Fees
- $211 Monthly HOA Fees
Parking
- On-Street Parking
Home Design
- Contemporary Architecture
- Entry on the 3rd floor
- Brick Exterior Construction
Interior Spaces
- 855 Sq Ft Home
- Property has 1 Level
- Washer and Dryer Hookup
Bedrooms and Bathrooms
- 2 Main Level Bedrooms
- 2 Full Bathrooms
Utilities
- Central Heating and Cooling System
- Electric Water Heater
Listing and Financial Details
- Assessor Parcel Number 0000//0000
Community Details
Overview
- Association fees include water, reserve funds, insurance
- Low-Rise Condominium
- Trinidad Subdivision
Pet Policy
- Pets Allowed
Map
Home Values in the Area
Average Home Value in this Area
Property History
| Date | Event | Price | Change | Sq Ft Price |
|---|---|---|---|---|
| 06/24/2025 06/24/25 | Price Changed | $449,900 | -5.3% | $526 / Sq Ft |
| 04/02/2025 04/02/25 | Price Changed | $474,900 | -5.0% | $555 / Sq Ft |
| 06/25/2024 06/25/24 | For Sale | $499,900 | -- | $585 / Sq Ft |
Source: Bright MLS
MLS Number: DCDC2147810
- 1103 Morse St NE
- 1121 Morse St NE Unit 1
- 1121 Morse St NE Unit 3
- 1121 Morse St NE Unit 2
- 1121 Morse St NE
- 1213 W Virginia Ave NE
- 1023 Florida Ave NE
- 1114 Florida Ave NE
- 1019 10th St NE
- 1004 K St NE
- 1004 11th St NE
- 1118 Neal St NE Unit 2
- 1118 Neal St NE Unit 1
- 1124 Florida Ave NE Unit 208
- 1124 Florida Ave NE Unit 310
- 1124 Florida Ave NE Unit 107
- 1124 Florida Ave NE Unit 105
- 1124 Florida Ave NE Unit 206
- 1124 Florida Ave NE Unit PH2
- 1124 Florida Ave NE Unit 507
- 1125 W Virginia Ave NE
- 829 Florida Ave NE
- 1167 Morse St NE Unit 1
- 1122 K St NE
- 1182 Morse St NE
- 1126 8th St NE Unit Basement apartment
- 1153 Neal St NE Unit 2
- 1119 Montello Ave NE
- 915 12th St NE Unit 4
- 929 12th St NE Unit English Basement
- 723 K St NE
- 701 Florida Ave NE Unit 3
- 1219 K St NE
- 833 11th St NE
- 1227 Morse St NE Unit 1
- 1219 Florida Ave NE
- 652 L St NE Unit 1
- 631 Florida Ave NE Unit A-Upstairs
- 648 Morton Place NE Unit 1
- 1209 Oates St NE Unit 1
