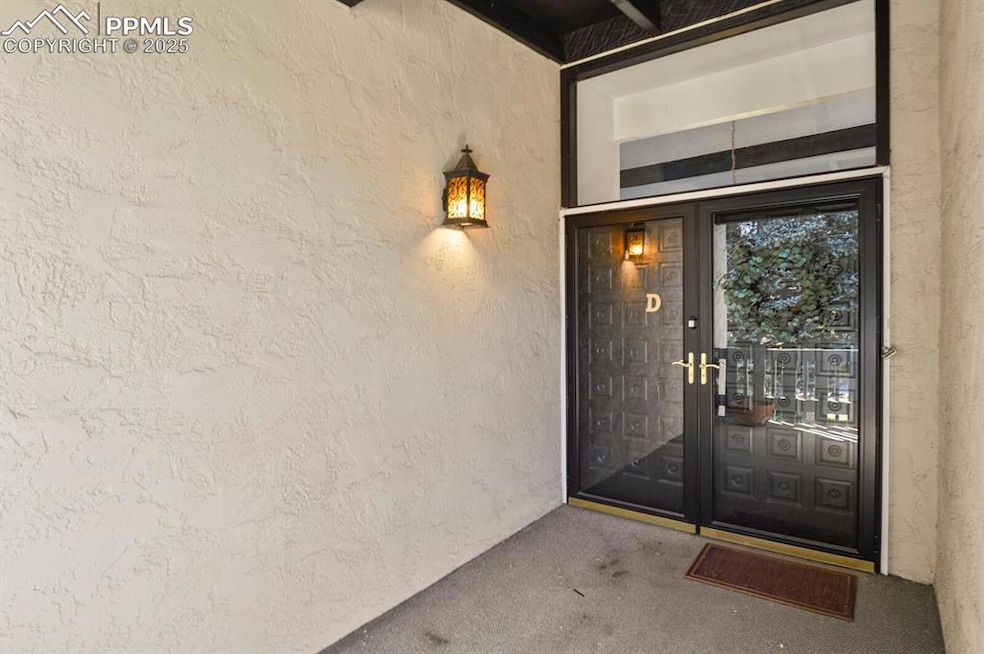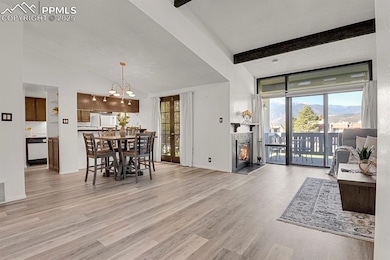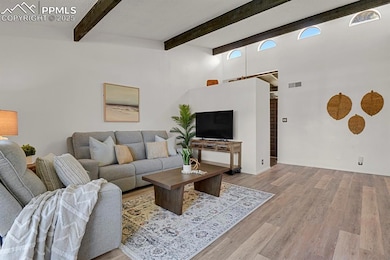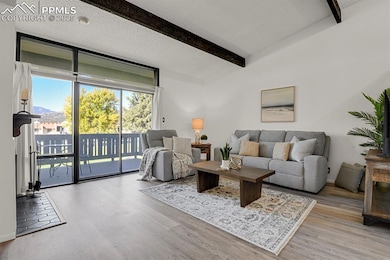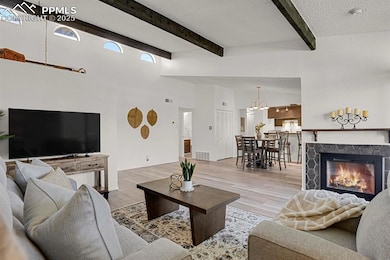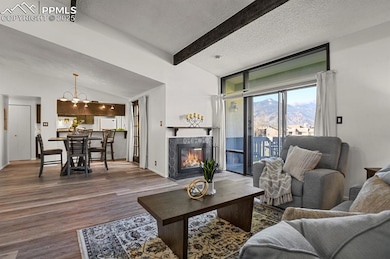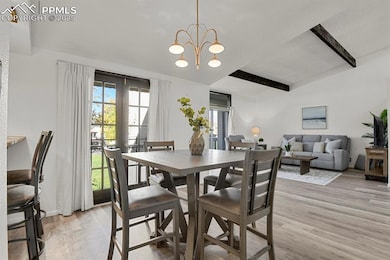1006 Fontmore Rd Unit D Colorado Springs, CO 80904
Pleasant Valley NeighborhoodEstimated payment $2,634/month
Highlights
- Views of Pikes Peak
- Property is near a park
- End Unit
- Gated Community
- Ranch Style House
- Community Pool
About This Home
Welcome to Villa Sierra - a desirable and secure westside community! As you enter the inviting foyer you will immediately realize this is where you want to make memories. The exposed beams, an abundance of natural light, new LVP floors, and new lighting throughout welcomes you home. Experience the open concept living you have been searching for. This ideal layout flows seamlessly from the massive living room, the dining area, and the kitchen (waiting for you special touch) which is ideal for hosting family and friends. Get lost in a book by the inviting fireplace. The oversized primary suite with attached ensuite will be your private oasis. An ample sized guest bedroom and updated bathroom round out the interior. Step outside to enjoy a cold glass of lemonade, take a deep breath of CO fresh air and truly appreciate the breathtaking views of both Pikes Peak and Garden of the Gods! Community amenities include: 24-hour manned security, a clubhouse, pool, tennis courts, pickleball courts, and regular community events. Conveniently located to several top-rated hiking and biking trials in Colorado Springs - 2 miles to Garden of the Gods, 3 miles to Red Rock Open Canyon Space, 5 miles to Ute Valley Park, and 6 miles to the Manitou Incline. Westside living is a lifestyle, come experience it!
Property Details
Home Type
- Condominium
Est. Annual Taxes
- $1,102
Year Built
- Built in 1973
Lot Details
- Open Space
- End Unit
- Landscaped
HOA Fees
- $588 Monthly HOA Fees
Parking
- 1 Car Detached Garage
- Carport
- Driveway
Property Views
- Pikes Peak
- City
- Mountain
- Rock
Home Design
- Ranch Style House
- Shingle Roof
- Stucco
Interior Spaces
- 1,250 Sq Ft Home
- Ceiling Fan
- Electric Fireplace
Kitchen
- Oven
- Range Hood
- Dishwasher
- Disposal
Flooring
- Carpet
- Luxury Vinyl Tile
Bedrooms and Bathrooms
- 2 Bedrooms
Laundry
- Dryer
- Washer
Outdoor Features
- Shed
Location
- Property is near a park
- Property is near public transit
- Property near a hospital
- Property is near schools
- Property is near shops
Utilities
- Forced Air Heating and Cooling System
- Heating System Uses Natural Gas
- 220 Volts in Kitchen
Community Details
Overview
- Association fees include lawn, ground maintenance, maintenance structure, security, snow removal
- On-Site Maintenance
Recreation
- Tennis Courts
- Community Pool
- Hiking Trails
Security
- Security Service
- Gated Community
Map
Home Values in the Area
Average Home Value in this Area
Tax History
| Year | Tax Paid | Tax Assessment Tax Assessment Total Assessment is a certain percentage of the fair market value that is determined by local assessors to be the total taxable value of land and additions on the property. | Land | Improvement |
|---|---|---|---|---|
| 2025 | $1,102 | $23,220 | -- | -- |
| 2024 | $992 | $24,230 | $5,130 | $19,100 |
| 2022 | $975 | $17,430 | $2,750 | $14,680 |
| 2021 | $1,057 | $17,920 | $2,820 | $15,100 |
| 2020 | $1,167 | $17,200 | $2,820 | $14,380 |
| 2019 | $1,161 | $17,200 | $2,820 | $14,380 |
| 2018 | $1,130 | $15,400 | $3,130 | $12,270 |
| 2017 | $1,070 | $15,400 | $3,130 | $12,270 |
| 2016 | $791 | $13,650 | $2,390 | $11,260 |
| 2015 | $788 | $13,650 | $2,390 | $11,260 |
| 2014 | $773 | $12,840 | $1,910 | $10,930 |
Property History
| Date | Event | Price | List to Sale | Price per Sq Ft |
|---|---|---|---|---|
| 11/20/2025 11/20/25 | Price Changed | $370,000 | -3.9% | $296 / Sq Ft |
| 10/22/2025 10/22/25 | For Sale | $385,000 | -- | $308 / Sq Ft |
Purchase History
| Date | Type | Sale Price | Title Company |
|---|---|---|---|
| Interfamily Deed Transfer | -- | None Available | |
| Deed | -- | -- |
Source: Pikes Peak REALTOR® Services
MLS Number: 8380633
APN: 74022-06-062
- 1006 Fontmore Rd Unit C
- 1130 Fontmore Rd Unit D
- 1122 Fontmore Rd Unit C
- 1146 Fontmore Rd Unit A
- 906 Fontmore Rd Unit A
- 938 Fontmore Rd Unit B
- 934 Fontmore Rd Unit C
- 2746 Cathedral Rock View
- 833 Crown Ridge Dr
- 821 Panorama Dr
- 815 Pleasant St
- 23 Crescent Ln
- 711 N 30th St
- 710 N 30th St
- 814 Paradise Ln
- 2905 Mesa Rd Unit D
- Lot 3 Mesa Rd
- 609 N 31st St
- 3033 Cathedral Park View
- 140 Echo Ln
- 925 Fontmore Rd
- 2813 King St Unit B
- 1495 Farnham Point
- 2701 King St Unit A
- 2640 Grand Vista Cir
- 2908 W Bijou St
- 2136 Friendship Place Unit 2
- 2136 Friendship Place Unit 4
- 2125 King St
- 2155 King St Unit A
- 975 Petit Lake Heights St
- 2485 Bravery Heights
- 2626 W Pikes Peak Ave
- 972 Columbine Ave
- 2605 W Pikes Peak Ave Unit 15
- 1806 W Yampa St
- 919 N 19th St
- 3425 Crst Holw View
- 2409 W Colorado Ave
- 2409 W Colorado Ave
