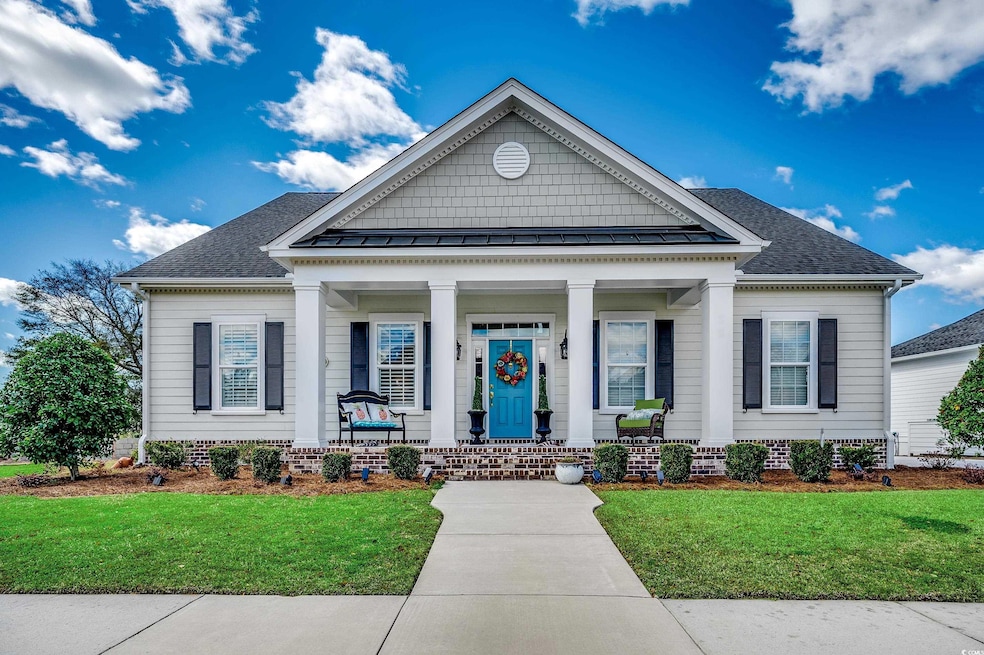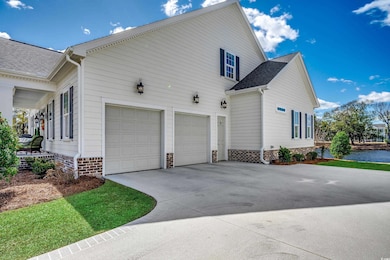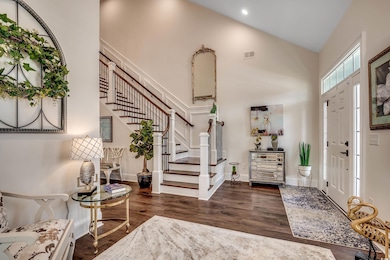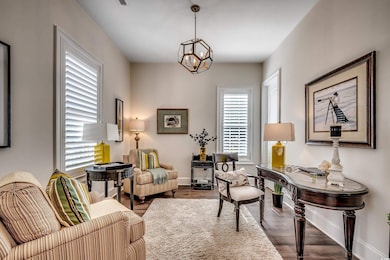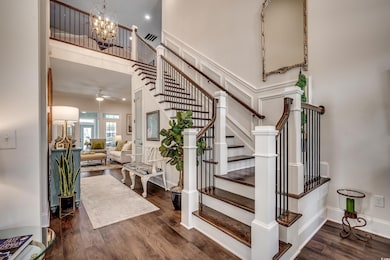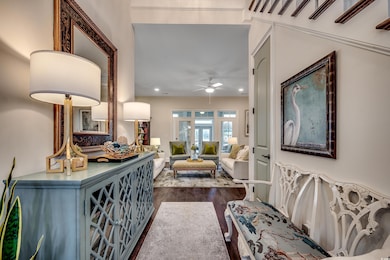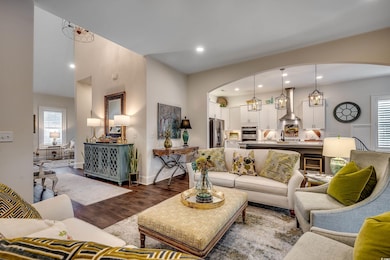1006 James Island Ave North Myrtle Beach, SC 29582
Cherry Grove NeighborhoodEstimated payment $5,578/month
Highlights
- Lake On Lot
- Lake View
- Deck
- Ocean Drive Elementary School Rated A
- Clubhouse
- Low Country Architecture
About This Home
Southern Charm at it's finest! Step into timeless elegance with this 3,200+ sq. ft. custom-built home in the highly sought-after Charleston Landing community. Built in 2021, this property offers the perfect blend of charm and modern luxury. The main level features 10’ ceilings, 8’ doors, detailed trim work, and durable LVP flooring throughout. Enjoy a spacious open-concept living area with a cozy gas fireplace, and a chef’s kitchen complete with quartz countertops, gas stove, large pantry, and generous prep space. A dedicated study with a closet offers the flexibility of a 4th bedroom. The primary suite includes tray ceilings, a large walk-in closet, and a spa-like bath. Upstairs is perfect for guests, with a private living area, coffee bar, Trex deck, and a cozy reading nook overlooking beautiful Cherry Grove. Relax year-round in the sunroom featuring a gas fireplace and mini split system, all while overlooking a peaceful pond. The backyard is ideal for entertaining, with a large patio, ambient lighting, cookout area, and sea wall. Highlights: LVP flooring throughout Lawn irrigation system Southern-style front porch Attic with pull-down stairs Garage with polyurea floor coating Partially furnished. Located minutes from the beach, shopping, and dining. Owner financing available! Don’t miss this incredible opportunity—schedule your showing today.
Home Details
Home Type
- Single Family
Est. Annual Taxes
- $2,471
Year Built
- Built in 2021
Lot Details
- 7,405 Sq Ft Lot
- Property is zoned R1
HOA Fees
- $118 Monthly HOA Fees
Parking
- 2 Car Attached Garage
- Side Facing Garage
- Garage Door Opener
Home Design
- Low Country Architecture
- Bi-Level Home
- Wood Frame Construction
- Concrete Siding
Interior Spaces
- 3,200 Sq Ft Home
- Ceiling Fan
- Insulated Doors
- Entrance Foyer
- Family Room with Fireplace
- Living Room with Fireplace
- Formal Dining Room
- Den
- Bonus Room
- Luxury Vinyl Tile Flooring
- Lake Views
- Crawl Space
- Pull Down Stairs to Attic
Kitchen
- Double Oven
- Range with Range Hood
- Microwave
- Dishwasher
- Stainless Steel Appliances
- Kitchen Island
- Solid Surface Countertops
- Disposal
Bedrooms and Bathrooms
- 3 Bedrooms
- Main Floor Bedroom
- Bathroom on Main Level
- 3 Full Bathrooms
Laundry
- Laundry Room
- Washer and Dryer Hookup
Home Security
- Home Security System
- Storm Windows
- Fire and Smoke Detector
Outdoor Features
- Lake On Lot
- Balcony
- Deck
- Patio
- Front Porch
Schools
- Ocean Drive Elementary School
- North Myrtle Beach Middle School
- North Myrtle Beach High School
Utilities
- Central Heating and Cooling System
- Propane
- Water Heater
- Phone Available
- Cable TV Available
Additional Features
- No Carpet
- East of US 17
Listing and Financial Details
- Home warranty included in the sale of the property
Community Details
Overview
- Association fees include electric common, pool service, manager, common maint/repair, recreation facilities, legal and accounting
- Built by Summerwind Homes
- The community has rules related to allowable golf cart usage in the community
Amenities
- Clubhouse
Recreation
- Community Pool
Map
Home Values in the Area
Average Home Value in this Area
Tax History
| Year | Tax Paid | Tax Assessment Tax Assessment Total Assessment is a certain percentage of the fair market value that is determined by local assessors to be the total taxable value of land and additions on the property. | Land | Improvement |
|---|---|---|---|---|
| 2024 | $2,471 | $27,087 | $6,210 | $20,877 |
| 2023 | $2,471 | $2,553 | $2,553 | $0 |
| 2021 | $7,400 | $3,830 | $3,830 | $0 |
| 2020 | $613 | $2,735 | $2,735 | $0 |
| 2019 | $592 | $2,735 | $2,735 | $0 |
| 2018 | $0 | $1,172 | $1,172 | $0 |
| 2017 | $265 | $1,172 | $1,172 | $0 |
| 2016 | -- | $1,172 | $1,172 | $0 |
| 2015 | $263 | $1,172 | $1,172 | $0 |
| 2014 | $255 | $1,172 | $1,172 | $0 |
Property History
| Date | Event | Price | List to Sale | Price per Sq Ft |
|---|---|---|---|---|
| 09/15/2025 09/15/25 | For Sale | $995,000 | -- | $311 / Sq Ft |
Purchase History
| Date | Type | Sale Price | Title Company |
|---|---|---|---|
| Warranty Deed | -- | -- | |
| Warranty Deed | $40,000 | -- | |
| Deed | $150,000 | None Available | |
| Deed | $130,122 | -- |
Mortgage History
| Date | Status | Loan Amount | Loan Type |
|---|---|---|---|
| Previous Owner | $117,110 | Purchase Money Mortgage |
Source: Coastal Carolinas Association of REALTORS®
MLS Number: 2522670
APN: 35111010101
- 1004 James Island Ave
- 1003 James Island Ave
- 3715 Old Point Cir
- 1017 Tarpon Pond Rd
- 4513 Pelican St
- 4510 Kingfisher St
- 4520 Albatross St
- 4517 Kingfisher St
- 4516 Willet St
- 1309 Seachase Way Unit Lot 76
- 1313 Seachase Way
- 1313 Seachase Way Unit Lot 75
- 1321 Seachase Way Unit Lot 73
- 4614 Albatross St
- 1325 Seachase Way Unit Lot 72
- 1325 Seachase Way
- 1318 Seachase Way
- 1318 Seachase Way Unit Lot 123
- 1326 Seachase Way
- 1326 Seachase Way Unit Lot 125
- 2427 Park St
- 2410 Park St
- 4000 N Ocean Blvd
- 318 31st Ave N
- 1058 Sea Mountain Hwy Unit 10-101
- 306 49th Ave N
- 608 22nd Ave N Unit A
- 2200 N Ocean Blvd Unit 403
- 1919 Spring St Unit Blue Palms at the Beach
- 1919 Spring St Unit A14
- 5600 N Ocean Blvd Unit A6
- 5709 N Ocean Blvd Unit 306
- 4520 Lighthouse Dr Unit 29D
- 5800 N Ocean Blvd Unit 805
- 6108 N Ocean Blvd Unit 301
- 4883 Riverside Dr Unit A
- 4883 Riverside Dr Unit B
- 4629 Lightkeepers Way Unit 6
- 4240 Coquina Harbour Dr Unit E-4
- 928 Villa Dr Unit 928
