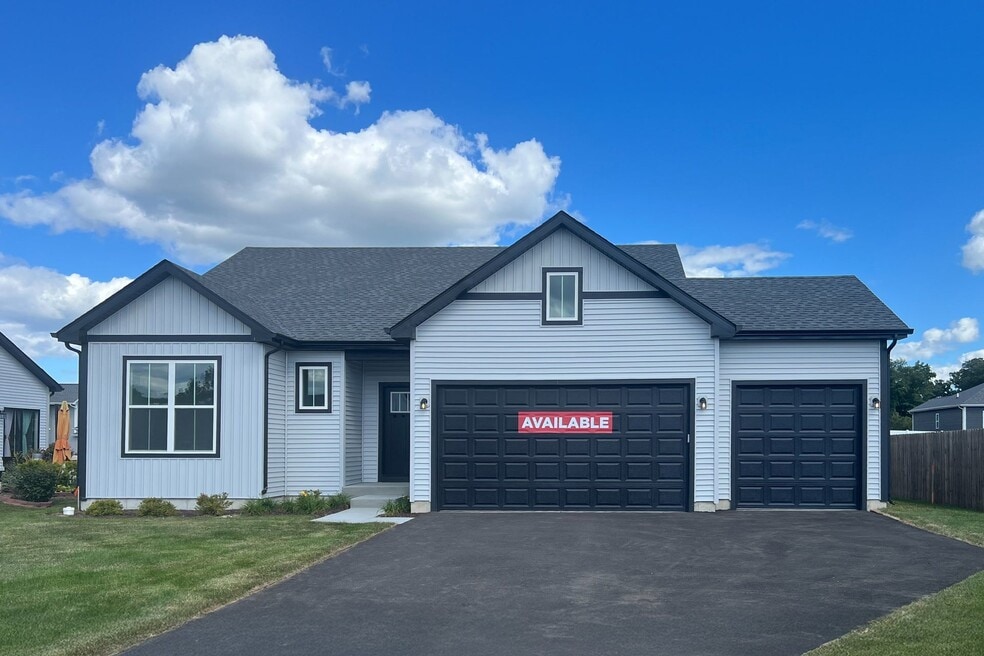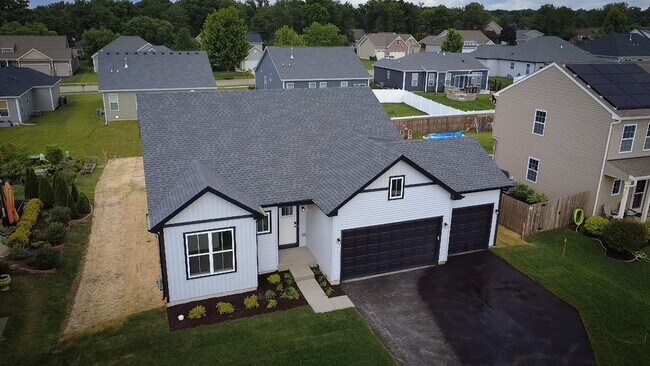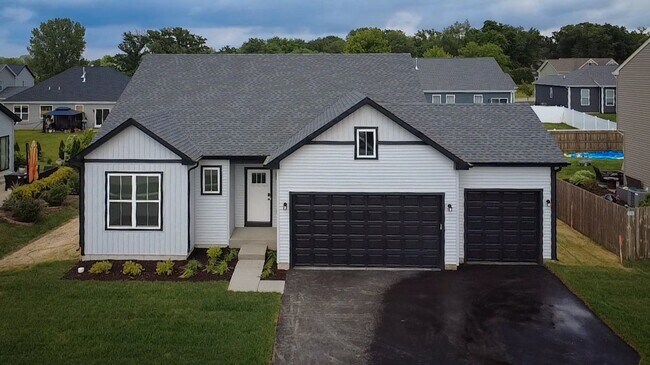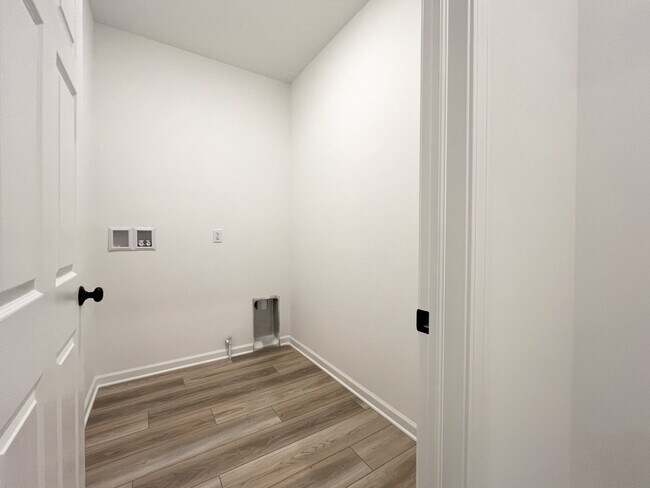Estimated payment $2,399/month
Highlights
- Fitness Center
- Mud Room
- 1-Story Property
- New Construction
- Park
About This Home
Welcome into 1006 Joel Lane, "The Westwood" This home is ready for move-in! The Westwood, where classic ranch-style charm meets modern living. This thoughtfully designed home welcomes you through a bright and inviting foyer, setting the tone for the comfort and warmth found throughout. The heart of the home features an open-concept kitchen, great room, and dining area—perfect for everyday living or hosting loved ones. The kitchen, complete with ample counter space and a luxurious feel, flows seamlessly into the great room, creating a spacious yet cozy area for gathering. The dining area is ideal for meals big or small, with plenty of room for a table that fits everyone. All three bedrooms are conveniently located together, offering a sense of connection while maintaining privacy. The owner’s suite, tucked at the rear of the home, serves as a serene retreat. Enjoy the spa-like bathroom with a double vanity and step into the large walk-in closet, ready to house your favorite belongings. At the front of the home, two secondary bedrooms—perfectly sized for family, guests, or even a home office—share a beautifully appointed hall bath. Practical and charming, The Westwood includes a spacious mudroom off the garage entrance, keeping life organized and clutter-free. Designed for comfort, connection, and effortless living, this home is ready to welcome you. Seems like the home for you? Let's Chat!
Home Details
Home Type
- Single Family
Parking
- 3 Car Garage
Home Design
- New Construction
Interior Spaces
- 1-Story Property
- Mud Room
Bedrooms and Bathrooms
- 3 Bedrooms
- 2 Full Bathrooms
Community Details
- Fitness Center
- Park
- Recreational Area
Matterport 3D Tour
Map
- 1002 Joshua Ln
- 1003 Joel Ln
- 1001 Joel Ln
- Lot 3 Ellwood Greens Rd
- 0000 Walnut St
- 1108 Oakview Ln
- 408 Preserve Dr
- 1200 Secretariat Dr
- 1204 Secretariat Dr
- 1105 Secretariat Dr
- Lot 44 Secretariat Dr
- Lot 45 Secretariat Dr
- 1311 Secretariat Dr
- 120 Monroe St
- 0 Sir Barton Dr
- 00 Sycamore Rd
- Lot 15 Pearson Dr
- Lot 14 Pearson Dr
- 4.00 acres Illinois 23
- 14025 Il Route 72
Ask me questions while you tour the home.






