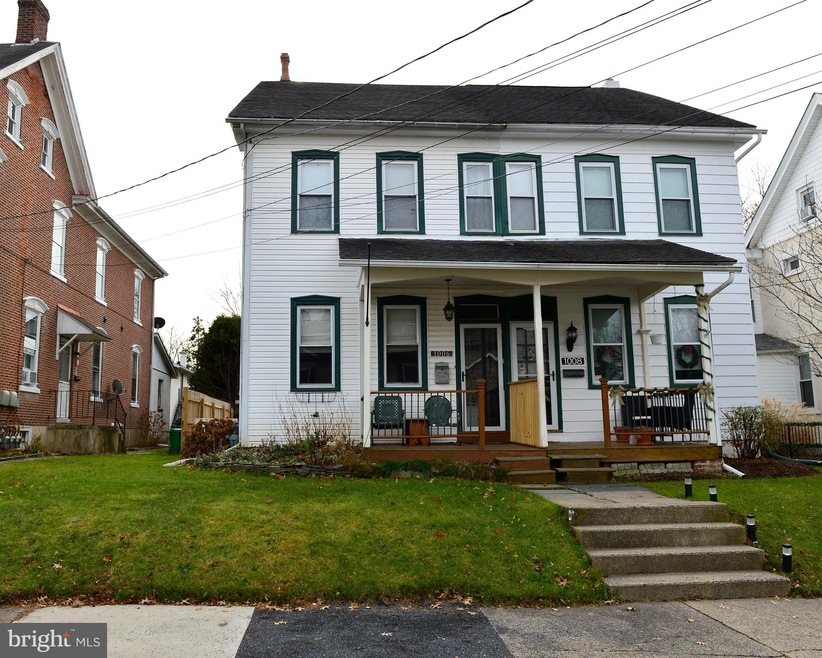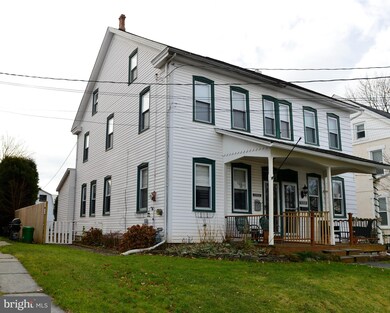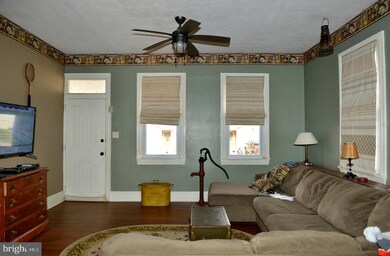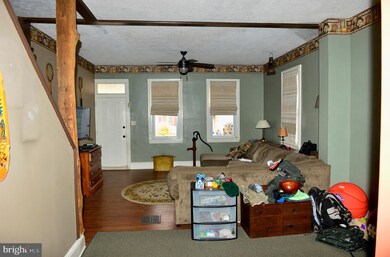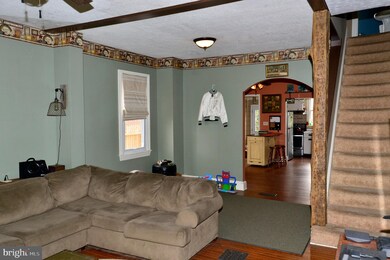
1006 Juniper St Quakertown, PA 18951
Highlights
- Open Floorplan
- Private Lot
- Attic
- Colonial Architecture
- Wood Flooring
- Mud Room
About This Home
As of April 2022Great Twin in Quakertown Borough . Three Bedrooms on the second floor with two other finished rooms on the third that could also be revised to be bedrooms. Open floor plan on the first floor with a Large Living Room, Kitchen, Dining Room ,Half Bath and Mud room. Hardwood Floors throughout the first floor. The Kitchen features updated appliances with Gas Stove and cabinets. On the second floor are three Bedrooms and updated full Bath . Third floor are two more rooms that could be bedrooms, play rooms, craft rooms or what ever your chose. Outside enjoy the private back yard with trees lining both sides of the property and two patios for relaxing or entertaining. The detached garage offers a one car space with work shop area and an upstairs loft for storage. Two off street parking spaces accessed via the alley
Last Agent to Sell the Property
RE/MAX Central - Lansdale License #RS277807 Listed on: 12/08/2021

Townhouse Details
Home Type
- Townhome
Est. Annual Taxes
- $1,959
Year Built
- Built in 1960
Lot Details
- 4,500 Sq Ft Lot
- Wood Fence
- Back and Front Yard
Parking
- 1 Car Detached Garage
- Parking Storage or Cabinetry
- Rear-Facing Garage
- On-Street Parking
- Off-Street Parking
Home Design
- Semi-Detached or Twin Home
- Colonial Architecture
- Slab Foundation
- Frame Construction
- Asphalt Roof
Interior Spaces
- 1,540 Sq Ft Home
- Property has 3 Levels
- Open Floorplan
- Ceiling Fan
- Vinyl Clad Windows
- Mud Room
- Family Room Off Kitchen
- Living Room
- Combination Kitchen and Dining Room
- Game Room
- Hobby Room
- Gas Dryer
- Attic
Kitchen
- Country Kitchen
- Gas Oven or Range
- Range Hood
- Kitchen Island
Flooring
- Wood
- Carpet
- Laminate
- Vinyl
Bedrooms and Bathrooms
- 3 Bedrooms
Basement
- Basement Fills Entire Space Under The House
- Laundry in Basement
Utilities
- Window Unit Cooling System
- Forced Air Heating System
- Natural Gas Water Heater
- Cable TV Available
Additional Features
- Patio
- Urban Location
Listing and Financial Details
- Tax Lot 304
- Assessor Parcel Number 35-004-304
Community Details
Overview
- No Home Owners Association
Pet Policy
- Pets Allowed
Ownership History
Purchase Details
Home Financials for this Owner
Home Financials are based on the most recent Mortgage that was taken out on this home.Purchase Details
Home Financials for this Owner
Home Financials are based on the most recent Mortgage that was taken out on this home.Purchase Details
Home Financials for this Owner
Home Financials are based on the most recent Mortgage that was taken out on this home.Purchase Details
Purchase Details
Home Financials for this Owner
Home Financials are based on the most recent Mortgage that was taken out on this home.Purchase Details
Home Financials for this Owner
Home Financials are based on the most recent Mortgage that was taken out on this home.Similar Homes in Quakertown, PA
Home Values in the Area
Average Home Value in this Area
Purchase History
| Date | Type | Sale Price | Title Company |
|---|---|---|---|
| Deed | -- | None Listed On Document | |
| Deed | $270,000 | Keystone Premier Stlmt Svcs | |
| Deed | $150,000 | None Available | |
| Deed | $171,500 | None Available | |
| Deed | $159,900 | -- | |
| Deed | $75,000 | -- |
Mortgage History
| Date | Status | Loan Amount | Loan Type |
|---|---|---|---|
| Open | $256,169 | FHA | |
| Previous Owner | $243,508 | FHA | |
| Previous Owner | $150,000 | New Conventional | |
| Previous Owner | $153,061 | New Conventional | |
| Previous Owner | $31,980 | Stand Alone Second | |
| Previous Owner | $127,920 | Fannie Mae Freddie Mac | |
| Previous Owner | $71,200 | No Value Available |
Property History
| Date | Event | Price | Change | Sq Ft Price |
|---|---|---|---|---|
| 04/28/2022 04/28/22 | Sold | $270,000 | 0.0% | $175 / Sq Ft |
| 03/22/2022 03/22/22 | Pending | -- | -- | -- |
| 03/21/2022 03/21/22 | For Sale | $270,000 | 0.0% | $175 / Sq Ft |
| 02/28/2022 02/28/22 | Pending | -- | -- | -- |
| 02/25/2022 02/25/22 | For Sale | $270,000 | 0.0% | $175 / Sq Ft |
| 01/15/2022 01/15/22 | Pending | -- | -- | -- |
| 01/15/2022 01/15/22 | Off Market | $270,000 | -- | -- |
| 12/08/2021 12/08/21 | For Sale | $270,000 | 0.0% | $175 / Sq Ft |
| 06/14/2021 06/14/21 | Sold | $270,000 | +10.2% | $215 / Sq Ft |
| 05/10/2021 05/10/21 | Pending | -- | -- | -- |
| 05/04/2021 05/04/21 | For Sale | $245,000 | +63.3% | $195 / Sq Ft |
| 01/20/2012 01/20/12 | Sold | $150,000 | -7.1% | $119 / Sq Ft |
| 01/04/2012 01/04/12 | Pending | -- | -- | -- |
| 10/22/2011 10/22/11 | Price Changed | $161,400 | -5.0% | $129 / Sq Ft |
| 06/02/2011 06/02/11 | For Sale | $169,900 | -- | $135 / Sq Ft |
Tax History Compared to Growth
Tax History
| Year | Tax Paid | Tax Assessment Tax Assessment Total Assessment is a certain percentage of the fair market value that is determined by local assessors to be the total taxable value of land and additions on the property. | Land | Improvement |
|---|---|---|---|---|
| 2024 | $2,013 | $10,000 | $1,760 | $8,240 |
| 2023 | $1,993 | $10,000 | $1,760 | $8,240 |
| 2022 | $1,959 | $10,000 | $1,760 | $8,240 |
| 2021 | $1,959 | $10,000 | $1,760 | $8,240 |
| 2020 | $1,959 | $10,000 | $1,760 | $8,240 |
| 2019 | $1,905 | $10,000 | $1,760 | $8,240 |
| 2018 | $1,838 | $10,000 | $1,760 | $8,240 |
| 2017 | $1,781 | $10,000 | $1,760 | $8,240 |
| 2016 | $1,781 | $10,000 | $1,760 | $8,240 |
| 2015 | -- | $10,000 | $1,760 | $8,240 |
| 2014 | -- | $10,000 | $1,760 | $8,240 |
Agents Affiliated with this Home
-

Seller's Agent in 2022
Peter Patkos
RE/MAX
(215) 327-7491
2 in this area
32 Total Sales
-

Buyer's Agent in 2022
Trisha Lutteroty
Keller Williams Realty Group
(215) 768-4881
4 in this area
104 Total Sales
-

Seller's Agent in 2021
Keith Jensen
Realty One Group Supreme
(412) 398-6664
3 in this area
82 Total Sales
-
J
Buyer's Agent in 2021
John Franko
Iron Valley Real Estate Legacy
(484) 358-4572
3 in this area
20 Total Sales
-

Seller's Agent in 2012
Brian S. Curry
RE/MAX
(469) 989-7308
148 Total Sales
-
D
Buyer's Agent in 2012
Dennis Lawrence
Real Estate Excel-The Baringer Group LTD
Map
Source: Bright MLS
MLS Number: PABU2013458
APN: 35-004-304
- 713 Juniper St
- 717 W Broad St
- 621 Juniper St
- 235 S Main St
- 1224 W Mill St
- 63 N Main St
- 1047 Brookfield Cir
- 320 S Main St
- 400 & 402 W Broad St
- 1485 Mohr St Unit PA RT 309
- 88 Hickory Dr
- 0 John St
- 215 Mill Rd
- 9 Fairway Ct
- 717 Waterway Ct
- 1160 School House Ln
- 212 Windsor Ct
- 209 Windsor Ct
- 640 S West End Blvd
- 226 Prairie Ct Unit 226
