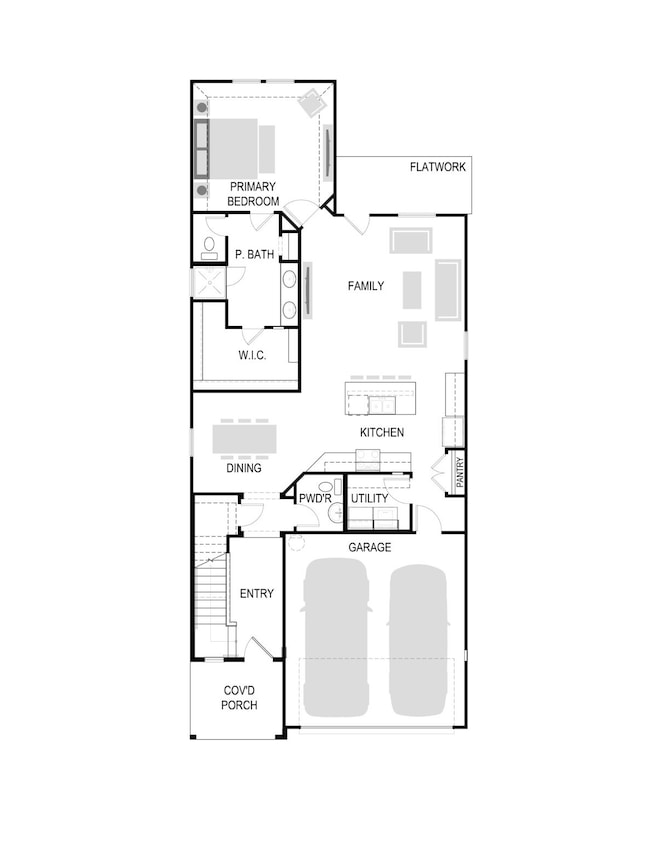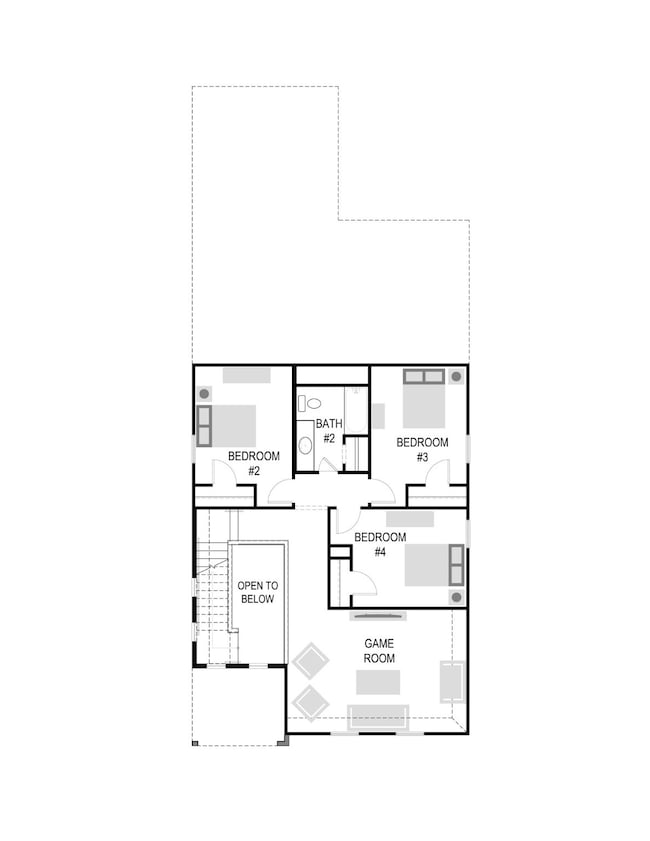1006 London Town Ln McKinney, TX 75071
Estimated payment $2,311/month
Highlights
- Fitness Center
- New Construction
- Craftsman Architecture
- Scott Morgan Johnson Middle School Rated A-
- Open Floorplan
- Clubhouse
About This Home
MLS# 21005503 - Built by Trophy Signature Homes - Ready Now! ~ The strength of the Oak II lies in its majestic design. It's simplicity itself to rustle up dinner in the gourmet kitchen featuring quartz countertops, stainless steel appliances and a center island. The dining room is steps away but separate from the wide living room. After dinner, throw down a video game challenge. You turned one of the upstairs bedrooms into the ultimate gaming room. Don't let it go to waste. The game room has become a comfortable flex room that easily transitions from home office to media room. Tuck into bed then retreat downstairs to your luxurious primary suite. Enjoy the peace and quiet.
Home Details
Home Type
- Single Family
Year Built
- Built in 2024 | New Construction
Lot Details
- 4,600 Sq Ft Lot
- Lot Dimensions are 40x115
- Wood Fence
- Private Yard
- Back Yard
HOA Fees
- $65 Monthly HOA Fees
Parking
- 2 Car Attached Garage
- Front Facing Garage
- Single Garage Door
- Garage Door Opener
Home Design
- Craftsman Architecture
- Contemporary Architecture
- Brick Exterior Construction
- Slab Foundation
- Composition Roof
Interior Spaces
- 2,321 Sq Ft Home
- 2-Story Property
- Open Floorplan
- Ceiling Fan
- ENERGY STAR Qualified Windows
Kitchen
- Microwave
- Dishwasher
- Disposal
Flooring
- Carpet
- Tile
- Luxury Vinyl Plank Tile
Bedrooms and Bathrooms
- 4 Bedrooms
- Walk-In Closet
- Low Flow Plumbing Fixtures
Laundry
- Laundry in Utility Room
- Washer and Electric Dryer Hookup
Home Security
- Prewired Security
- Carbon Monoxide Detectors
- Fire and Smoke Detector
Eco-Friendly Details
- Energy-Efficient Appliances
- Energy-Efficient HVAC
- Energy-Efficient Lighting
- Energy-Efficient Insulation
- Rain or Freeze Sensor
- Energy-Efficient Thermostat
- Ventilation
- Water-Smart Landscaping
Outdoor Features
- Exterior Lighting
- Rain Gutters
Schools
- Webb Elementary School
- Mckinney North High School
Utilities
- Central Heating and Cooling System
- Tankless Water Heater
- High Speed Internet
- Cable TV Available
Listing and Financial Details
- Legal Lot and Block H / 23
- Assessor Parcel Number 1006 London Town
Community Details
Overview
- Association fees include management, ground maintenance
- Neighborhood Management, Inc Association
- Eastridge Subdivision
Amenities
- Clubhouse
- Community Mailbox
Recreation
- Community Playground
- Fitness Center
- Community Pool
- Park
- Trails
Map
Home Values in the Area
Average Home Value in this Area
Property History
| Date | Event | Price | Change | Sq Ft Price |
|---|---|---|---|---|
| 09/17/2025 09/17/25 | Sold | -- | -- | -- |
| 09/12/2025 09/12/25 | Off Market | -- | -- | -- |
| 08/26/2025 08/26/25 | Price Changed | $354,990 | -2.2% | $153 / Sq Ft |
| 08/14/2025 08/14/25 | Price Changed | $362,990 | -0.5% | $156 / Sq Ft |
| 07/31/2025 07/31/25 | Price Changed | $364,990 | -1.4% | $157 / Sq Ft |
| 07/16/2025 07/16/25 | For Sale | $369,990 | -- | $159 / Sq Ft |
Source: North Texas Real Estate Information Systems (NTREIS)
MLS Number: 21005503
- 1002 London Town Ln
- 1005 London Town Ln
- 1003 London Town Ln
- 1017 London Town Ln
- 5704 Briarcroft Dr
- 5706 Briarcroft Dr
- 1010 Knox River Dr
- 1019 London Town Ln
- 5708 Briarcroft Dr
- 5710 Briarcroft Dr
- 5807 Briarcroft Dr
- 5802 Briarcroft Dr
- 5804 Briarcroft Dr
- 1009 Edgehurst Dr
- 5806 Briarcroft Dr
- 5810 Briarcroft Dr
- 1004 Rosemary Hill Dr
- 1008 Rosemary Hill Dr
- 1006 Rosemary Hill Dr
- 5812 Briarcroft Dr
- 811 Rosemary Hill Dr
- 805 Caraway Dr
- 705 Caraway Dr
- 702 Caraway Dr
- 608 Easthill Dr
- 5211 Gentle Rain Dr
- 506 Melody Hill Dr
- 613 Huntley Dr
- 5202 Bonanza Dr
- 601 Huntley Dr
- 601 Cottage Wood Dr
- 119 Genovese Dr
- 108 Mountain Meadow Ln
- 4812 Grandiose Dr
- 116 Mountain Meadow Ln
- 4803 Stardust Trail
- 201 Goosewood Dr
- 908 Pine Beach Dr
- 808 Pine Beach Dr
- 606 Travine Dr







