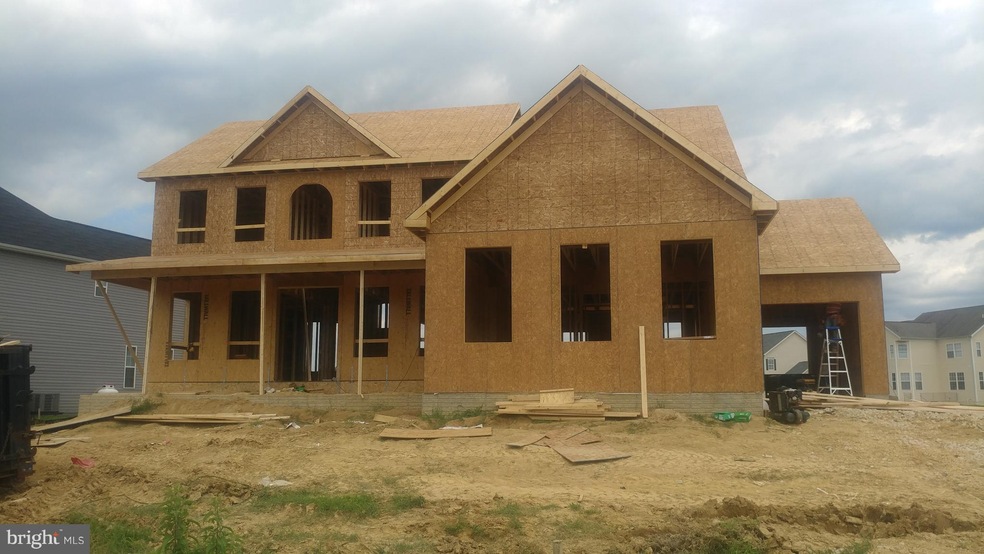
1006 Maiden Grass Dr La Plata, MD 20646
3
Beds
3.5
Baths
3,255
Sq Ft
0.36
Acres
Highlights
- Newly Remodeled
- Eat-In Gourmet Kitchen
- Wood Flooring
- La Plata High School Rated A-
- Colonial Architecture
- 1 Fireplace
About This Home
As of September 2018This luxury brick-front home feature 3 levels of upscale, in-town living. It has 4 bedrooms and 3 1/2 bathrooms, gourmet kitchen with granite counters, large family room, stainless steal appliances, wall to wall carpeting with hardwood floor on the main level, master bedroom with master bath, attached two car garage, 2-10 builder warranty and much more.
Home Details
Home Type
- Single Family
Est. Annual Taxes
- $1,218
Year Built
- Built in 2018 | Newly Remodeled
Lot Details
- 0.36 Acre Lot
- Property is zoned MUD-1
HOA Fees
- $25 Monthly HOA Fees
Home Design
- Colonial Architecture
- Asphalt Roof
- Vinyl Siding
- Brick Front
Interior Spaces
- Property has 3 Levels
- Ceiling height of 9 feet or more
- 1 Fireplace
- Family Room Off Kitchen
- Dining Room
- Den
- Wood Flooring
- Fire and Smoke Detector
Kitchen
- Eat-In Gourmet Kitchen
- Butlers Pantry
- Electric Oven or Range
- Microwave
- Dishwasher
- Kitchen Island
- Upgraded Countertops
- Disposal
Bedrooms and Bathrooms
- 3 Bedrooms
- En-Suite Primary Bedroom
- En-Suite Bathroom
- 3.5 Bathrooms
Laundry
- Laundry Room
- Washer and Dryer Hookup
Finished Basement
- Connecting Stairway
- Side Basement Entry
Parking
- Garage
- Side Facing Garage
- Garage Door Opener
Utilities
- Heat Pump System
- Electric Water Heater
Listing and Financial Details
- Home warranty included in the sale of the property
- Tax Lot 232
- Assessor Parcel Number 0901355771
Community Details
Overview
- Built by M. E. MOHLER COMPANY
- Agricopia Subdivision, Granville Floorplan
Recreation
- Community Playground
Ownership History
Date
Name
Owned For
Owner Type
Purchase Details
Listed on
Jun 26, 2018
Closed on
Sep 24, 2018
Sold by
Rdr Llc
Bought by
Strafella Christopher A and Strafella Kimberly Lynne
Seller's Agent
Chris Coughlan
RE/MAX One
Buyer's Agent
Lisa Wills
RE/MAX One
List Price
$469,000
Sold Price
$469,900
Premium/Discount to List
$900
0.19%
Home Financials for this Owner
Home Financials are based on the most recent Mortgage that was taken out on this home.
Avg. Annual Appreciation
5.89%
Original Mortgage
$375,200
Outstanding Balance
$322,476
Interest Rate
3.75%
Mortgage Type
Adjustable Rate Mortgage/ARM
Estimated Equity
$375,702
Similar Homes in La Plata, MD
Create a Home Valuation Report for This Property
The Home Valuation Report is an in-depth analysis detailing your home's value as well as a comparison with similar homes in the area
Home Values in the Area
Average Home Value in this Area
Purchase History
| Date | Type | Sale Price | Title Company |
|---|---|---|---|
| Deed | $469,000 | Buyers Title Inc |
Source: Public Records
Mortgage History
| Date | Status | Loan Amount | Loan Type |
|---|---|---|---|
| Open | $200,000 | Credit Line Revolving | |
| Open | $375,200 | Adjustable Rate Mortgage/ARM |
Source: Public Records
Property History
| Date | Event | Price | Change | Sq Ft Price |
|---|---|---|---|---|
| 08/05/2025 08/05/25 | Price Changed | $675,000 | -3.4% | $208 / Sq Ft |
| 06/06/2025 06/06/25 | For Sale | $699,000 | +48.8% | $215 / Sq Ft |
| 09/24/2018 09/24/18 | Sold | $469,900 | +0.2% | $144 / Sq Ft |
| 06/26/2018 06/26/18 | Pending | -- | -- | -- |
| 06/26/2018 06/26/18 | For Sale | $469,000 | -- | $144 / Sq Ft |
Source: Bright MLS
Tax History Compared to Growth
Tax History
| Year | Tax Paid | Tax Assessment Tax Assessment Total Assessment is a certain percentage of the fair market value that is determined by local assessors to be the total taxable value of land and additions on the property. | Land | Improvement |
|---|---|---|---|---|
| 2024 | $9,919 | $533,733 | $0 | $0 |
| 2023 | $8,446 | $482,900 | $120,000 | $362,900 |
| 2022 | $9,035 | $469,533 | $0 | $0 |
| 2021 | $21,694 | $456,167 | $0 | $0 |
| 2020 | $8,661 | $442,800 | $120,000 | $322,800 |
| 2019 | $8,620 | $438,467 | $0 | $0 |
| 2018 | $922 | $70,000 | $70,000 | $0 |
| 2017 | $1,055 | $70,000 | $0 | $0 |
| 2016 | -- | $0 | $0 | $0 |
Source: Public Records
Agents Affiliated with this Home
-
Michael Baker

Seller's Agent in 2025
Michael Baker
Five Star Real Estate
(301) 789-6802
4 in this area
22 Total Sales
-
Chris Coughlan

Seller's Agent in 2018
Chris Coughlan
RE/MAX
(240) 838-1334
68 in this area
120 Total Sales
-
Lisa Wills

Buyer's Agent in 2018
Lisa Wills
RE/MAX
(301) 752-1442
94 in this area
279 Total Sales
Map
Source: Bright MLS
MLS Number: 1001938660
APN: 01-355771
Nearby Homes
- 18 Chesapeake Ln Unit E/MC2001E
- 3134 Maize Place
- 1116 Llano Dr
- 3117 Alfalfa Cir
- 119 Shallow Brook Way
- 118 Pollen Dr
- 1032 Llano Dr
- 1020 Chaff Way
- 1084 Llano Dr
- 1006 Bran Dr
- 1008 Fescue Cir
- 133 Tall Grass Ln
- 406 Hickory Cir
- 3109 Alfalfa Cir
- 1005 Agricopia Dr
- 994 Rye Dr
- 3121 Alfalfa Cir
- 300 Hickory Cir
- 111 Huckleberry Dr
- 113 Burning Bush Place
