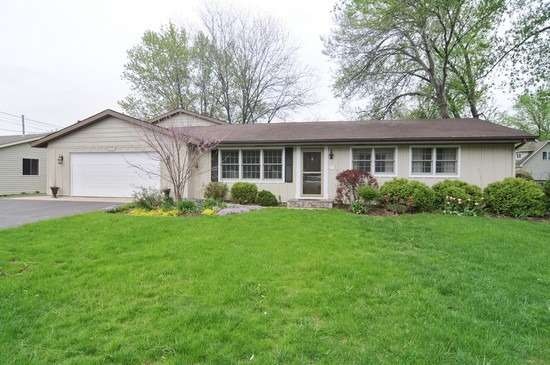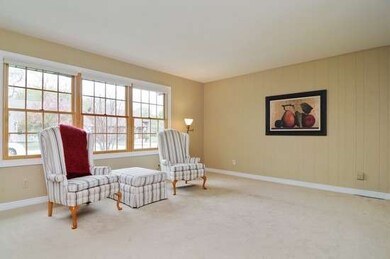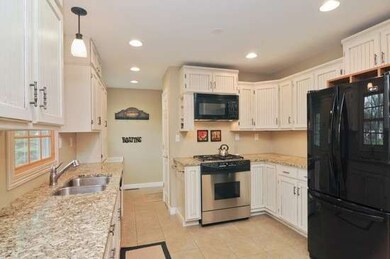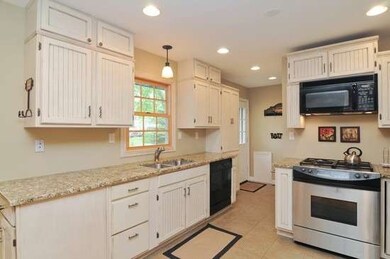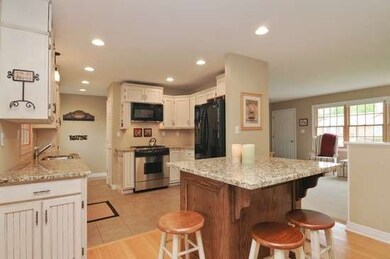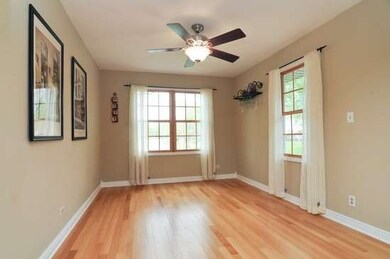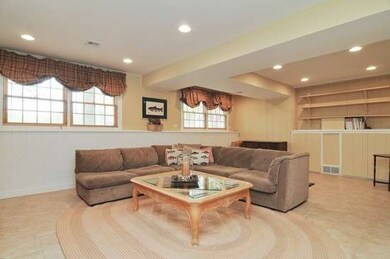
1006 Monroe St Wauconda, IL 60084
Highlights
- Water Views
- Landscaped Professionally
- Wood Flooring
- Property fronts a channel
- Vaulted Ceiling
- Main Floor Bedroom
About This Home
As of August 2025Spectacular Waterfront Home on the Bangs Lake channel. NEW ROOF!! Open layout. 4 bedroom 2.5 bathrooms. Updated throughout. 2.5 car garage & huge driveway with plenty of space for boats & other toys. Huge Master bedroom. Master bath has whirlpool tub & rough in for steam shower. Wiring for surround sound in family room. Hardwood floors. New Anderson windows. High efficiency furnace.
Last Agent to Sell the Property
Century 21 Integra License #471002716 Listed on: 05/15/2014

Home Details
Home Type
- Single Family
Est. Annual Taxes
- $9,405
Year Built
- 1959
Lot Details
- Property fronts a channel
- Landscaped Professionally
Parking
- Attached Garage
- Garage Door Opener
- Side Driveway
- Parking Included in Price
- Garage Is Owned
Home Design
- Asphalt Shingled Roof
- Cedar
Interior Spaces
- Vaulted Ceiling
- See Through Fireplace
- Gas Log Fireplace
- Breakfast Room
- Wood Flooring
- Water Views
Kitchen
- Breakfast Bar
- Oven or Range
- Microwave
- Dishwasher
- Kitchen Island
Bedrooms and Bathrooms
- Main Floor Bedroom
- Primary Bathroom is a Full Bathroom
- Bathroom on Main Level
Laundry
- Laundry on main level
- Dryer
- Washer
Finished Basement
- English Basement
- Finished Basement Bathroom
Utilities
- Forced Air Heating and Cooling System
- Heating System Uses Gas
- Water Rights
Listing and Financial Details
- $7,000 Seller Concession
Ownership History
Purchase Details
Home Financials for this Owner
Home Financials are based on the most recent Mortgage that was taken out on this home.Purchase Details
Home Financials for this Owner
Home Financials are based on the most recent Mortgage that was taken out on this home.Similar Homes in Wauconda, IL
Home Values in the Area
Average Home Value in this Area
Purchase History
| Date | Type | Sale Price | Title Company |
|---|---|---|---|
| Warranty Deed | $285,000 | Chicago Title Insurance Co | |
| Warranty Deed | $200,000 | -- |
Mortgage History
| Date | Status | Loan Amount | Loan Type |
|---|---|---|---|
| Open | $37,033 | FHA | |
| Previous Owner | $279,837 | FHA | |
| Previous Owner | $108,000 | Unknown | |
| Previous Owner | $50,000 | Credit Line Revolving | |
| Previous Owner | $108,000 | Unknown | |
| Previous Owner | $108,500 | Unknown | |
| Previous Owner | $50,000 | Credit Line Revolving | |
| Previous Owner | $110,000 | No Value Available |
Property History
| Date | Event | Price | Change | Sq Ft Price |
|---|---|---|---|---|
| 08/01/2025 08/01/25 | Sold | $330,000 | -12.0% | $151 / Sq Ft |
| 06/06/2025 06/06/25 | For Sale | $375,000 | +31.6% | $172 / Sq Ft |
| 03/03/2015 03/03/15 | Sold | $285,000 | -1.4% | $124 / Sq Ft |
| 01/08/2015 01/08/15 | Pending | -- | -- | -- |
| 11/18/2014 11/18/14 | For Sale | $289,000 | 0.0% | $126 / Sq Ft |
| 09/15/2014 09/15/14 | Pending | -- | -- | -- |
| 09/10/2014 09/10/14 | Price Changed | $289,000 | -3.6% | $126 / Sq Ft |
| 05/15/2014 05/15/14 | For Sale | $299,900 | -- | $130 / Sq Ft |
Tax History Compared to Growth
Tax History
| Year | Tax Paid | Tax Assessment Tax Assessment Total Assessment is a certain percentage of the fair market value that is determined by local assessors to be the total taxable value of land and additions on the property. | Land | Improvement |
|---|---|---|---|---|
| 2024 | $9,405 | $113,474 | $41,658 | $71,816 |
| 2023 | $9,405 | $103,724 | $38,079 | $65,645 |
| 2022 | $8,986 | $88,357 | $33,220 | $55,137 |
| 2021 | $8,577 | $83,490 | $31,390 | $52,100 |
| 2020 | $8,302 | $79,575 | $29,918 | $49,657 |
| 2019 | $7,373 | $75,205 | $28,275 | $46,930 |
| 2018 | $7,448 | $70,786 | $33,332 | $37,454 |
| 2017 | $7,442 | $69,968 | $32,947 | $37,021 |
| 2016 | $6,984 | $66,258 | $31,200 | $35,058 |
| 2015 | $6,556 | $60,826 | $28,642 | $32,184 |
| 2014 | $7,468 | $66,139 | $32,754 | $33,385 |
| 2012 | $7,276 | $69,963 | $31,842 | $38,121 |
Agents Affiliated with this Home
-
Anna Klarck

Seller's Agent in 2025
Anna Klarck
AK Homes
(847) 401-6010
2 in this area
287 Total Sales
-
Mark Cole
M
Buyer's Agent in 2025
Mark Cole
Redfin Corporation
-
Andy Murphy

Seller's Agent in 2015
Andy Murphy
Century 21 Integra
(847) 754-6606
7 in this area
51 Total Sales
Map
Source: Midwest Real Estate Data (MRED)
MLS Number: MRD08616574
APN: 09-24-414-012
- 1109 Adams Ave
- 911 Woodland Rd
- 811 Woodland Rd
- 709 Lake Shore Dr
- 908 Ridge Ave
- 701 Lake Shore Dr
- 28069 N Lake Dr
- 703 Grand Blvd
- 1246 Water Stone Cir
- 28177 N Garland Rd
- 419 Hill St Unit 2805
- 26049 N Il Route 59
- 28855 N Garland Rd
- 315 Hill St Unit A
- 325 Sundown Ct Unit B
- 29564 N Garland Rd
- 310 Sundown Ct Unit E
- 26241 W Bonner Rd
- 225 Regency Ct Unit A
- 235 Regency Ct Unit B
